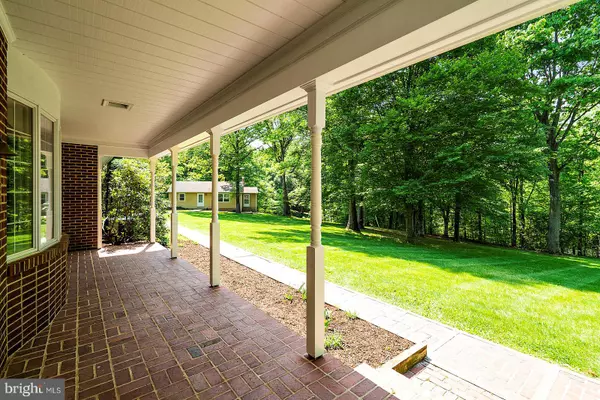$575,000
$599,900
4.2%For more information regarding the value of a property, please contact us for a free consultation.
4 Beds
4 Baths
2,580 SqFt
SOLD DATE : 04/06/2020
Key Details
Sold Price $575,000
Property Type Single Family Home
Sub Type Detached
Listing Status Sold
Purchase Type For Sale
Square Footage 2,580 sqft
Price per Sqft $222
Subdivision None Available
MLS Listing ID VAFQ163776
Sold Date 04/06/20
Style Split Level
Bedrooms 4
Full Baths 2
Half Baths 2
HOA Y/N N
Abv Grd Liv Area 2,580
Originating Board BRIGHT
Year Built 1978
Annual Tax Amount $6,593
Tax Year 2019
Lot Size 20.585 Acres
Acres 20.58
Property Description
Welcome to 4638/4640 Razor Hill Road in Southern Fauquier*20.58 Acres, Two (2) Homes & Three (3) Ponds*Meticulous main house w/ solid brick construction & versatile floor plan w/ workshop & oversized garage*Front & Rear Porches*Great Room w/ Wood Burning Fireplace opens to Kitchen*Main level laundry and sun room w/ stunning views*Floored walk-up attic*Rec room w/ wet bar, bath & 2 additional rooms*Unfinished walk-out basement w/ access to rear garage*Second home includes 2 bedrooms/1 bath & unfinished basement w/ private garage*Features laundry & private septic*Enjoy stocked ponds, gardens, hiking & privacy*Abundant wildlife to include wild turkey and deer*No HOA or restrictions*Must see to appreciate the craftsmanship, detail & pride of ownership
Location
State VA
County Fauquier
Zoning RA
Rooms
Other Rooms Living Room, Primary Bedroom, Bedroom 2, Bedroom 3, Kitchen, Family Room, Basement, Sun/Florida Room, Great Room, Laundry, Office, Primary Bathroom, Full Bath, Half Bath
Basement Unfinished
Interior
Interior Features Attic, Bar, Breakfast Area, Built-Ins, Carpet, Ceiling Fan(s), Family Room Off Kitchen, Primary Bath(s), Pantry, Recessed Lighting, Wood Floors, Wood Stove
Hot Water Electric
Heating Radiator, Heat Pump - Electric BackUp
Cooling Central A/C
Fireplaces Number 2
Equipment Dishwasher, Dryer, Exhaust Fan, Icemaker, Oven/Range - Electric, Range Hood, Refrigerator, Washer
Furnishings No
Window Features Bay/Bow
Appliance Dishwasher, Dryer, Exhaust Fan, Icemaker, Oven/Range - Electric, Range Hood, Refrigerator, Washer
Heat Source Electric, Oil
Laundry Main Floor
Exterior
Exterior Feature Porch(es)
Garage Garage - Rear Entry, Garage - Side Entry, Inside Access, Underground, Oversized
Garage Spaces 4.0
Waterfront Y
Water Access Y
View Garden/Lawn, Pond, Trees/Woods
Roof Type Asphalt
Accessibility None
Porch Porch(es)
Parking Type Attached Garage, Driveway
Attached Garage 4
Total Parking Spaces 4
Garage Y
Building
Story 3+
Sewer Septic < # of BR
Water Well
Architectural Style Split Level
Level or Stories 3+
Additional Building Above Grade
New Construction N
Schools
Elementary Schools Mary Walter
Middle Schools Cedar Lee
High Schools Liberty
School District Fauquier County Public Schools
Others
Senior Community No
Tax ID 7807-90-5213
Ownership Fee Simple
SqFt Source Assessor
Acceptable Financing Cash, Conventional, FHA, Farm Credit Service, Rural Development, USDA, VA
Listing Terms Cash, Conventional, FHA, Farm Credit Service, Rural Development, USDA, VA
Financing Cash,Conventional,FHA,Farm Credit Service,Rural Development,USDA,VA
Special Listing Condition Standard
Read Less Info
Want to know what your home might be worth? Contact us for a FREE valuation!

Our team is ready to help you sell your home for the highest possible price ASAP

Bought with Rebecca M Miller • Piedmont Fine Properties
GET MORE INFORMATION






