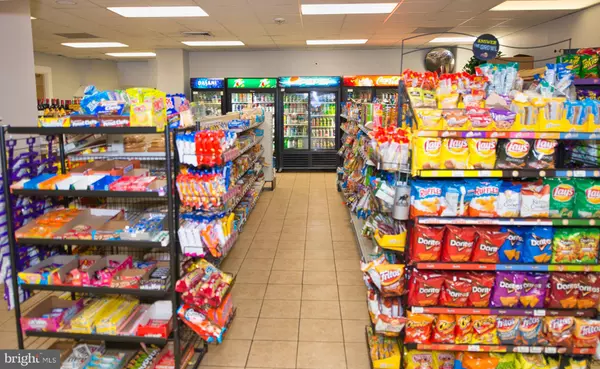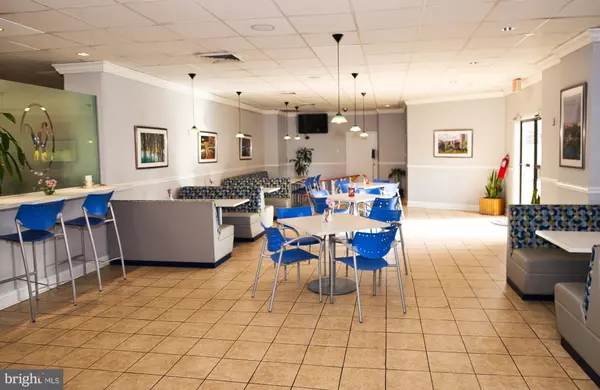$255,000
$255,000
For more information regarding the value of a property, please contact us for a free consultation.
2 Beds
2 Baths
1,098 SqFt
SOLD DATE : 03/25/2021
Key Details
Sold Price $255,000
Property Type Condo
Sub Type Condo/Co-op
Listing Status Sold
Purchase Type For Sale
Square Footage 1,098 sqft
Price per Sqft $232
Subdivision Watergate At Landmark
MLS Listing ID VAAX256462
Sold Date 03/25/21
Style Traditional
Bedrooms 2
Full Baths 2
Condo Fees $809/mo
HOA Y/N N
Abv Grd Liv Area 1,098
Originating Board BRIGHT
Year Built 1977
Annual Tax Amount $2,570
Tax Year 2021
Property Description
Welcome to resort style living inside the beltway! This home is located in the Building 3 -- and this unit faces the outdoor pool and tennis courts as well as children's play area and Gazebos. Picturesque location at the back of the building. This E Model unit is 1098 square feet and a very usable floor arrangement and living space with split bedroom arrangement. Three outside unassigned parking passes provided for a unit of this size, in a complex which has 2000 parking spaces with 800 assigned and 1200 unassigned; average of 150 per night vacant. Kitchen has white cabinetry and countertops with an eat-in area, cooktop and double oven with side-by-side refrigerator and stackable Laundry Center tucked away in corner of kitchen. Oversized Owners Bedroom has en-suite bath area with ceramic tile tub/shower unit. Bedroom Closets have extraordinary storage for clothing, handbags, belts and shoes. Living and bedroom areas have carpet under your feet to step on when waking up in the morning! Closet space in the Second Bedroom with large private closet. Dining area is large with spacious area for dining table and six chairs. A very peaceful and serene setting. HVAC fascia restoration work not yet complete on this side of the building providing a very uniform look on the exterior; all planned expenses with no Special Assessment. Replacement HVAC system installed May 2016; HVAC System with scheduled maintenance by Krafft HVAC Service (annual Service Contract) will convey to Buyer; two mechanical servicings per year. A diverse, friendly and cohesive community with indoor and outdoor swimming pools, gazebos for outdoor bar-b-ques and parties, jogging trail over one mile long, racquet club, tennis courts (indoors and outdoors) also allowing pickle ball and a guarded and gated community with full-time Patrol Services staffing. On-site Cafe/Convenience Store and Hair Salon. Property consists of 37 fenced acres with 2000 parking spaces, and lush green landscape. Monthly condo fee includes all utilities (electricity, gas, water, sewer, garbage collection and building antenna, master insurance policy and use of all the amenities) plus unassigned outside parking passes for three vehicles registered to this unit; guest parking available. Owner needs phone, internet service and Cable TV or satellite dish service. A condominium provides maintenance free living for all exterior portions of the property.
Location
State VA
County Alexandria City
Zoning RC
Direction Southeast
Rooms
Other Rooms Living Room, Dining Room, Bedroom 2, Bedroom 1
Main Level Bedrooms 2
Interior
Interior Features Built-Ins, Carpet, Floor Plan - Traditional, Primary Bath(s), Pantry, Kitchen - Eat-In, Tub Shower
Hot Water Natural Gas
Heating Central
Cooling Central A/C
Flooring Carpet
Equipment Cooktop, Dishwasher, Disposal, Dryer - Electric, Exhaust Fan, Oven - Double, Refrigerator, Washer, Built-In Microwave
Furnishings No
Fireplace N
Window Features Double Pane,Energy Efficient,Screens
Appliance Cooktop, Dishwasher, Disposal, Dryer - Electric, Exhaust Fan, Oven - Double, Refrigerator, Washer, Built-In Microwave
Heat Source Electric
Laundry Dryer In Unit, Washer In Unit
Exterior
Exterior Feature Balcony, Brick
Garage Spaces 2000.0
Utilities Available Cable TV, Phone Available, Sewer Available, Water Available
Amenities Available Bank / Banking On-site, Basketball Courts, Beauty Salon, Billiard Room, Community Center, Convenience Store, Dining Rooms, Elevator, Exercise Room, Fitness Center, Game Room, Gated Community, Hot tub, Jog/Walk Path, Laundry Facilities, Library, Meeting Room, Party Room, Picnic Area, Pool - Indoor, Pool - Outdoor, Racquet Ball, Recreational Center, Reserved/Assigned Parking, Security, Shuffleboard, Storage Bin, Swimming Pool, Volleyball Courts
Waterfront N
Water Access N
Roof Type Asphalt
Accessibility 36\"+ wide Halls
Porch Balcony, Brick
Parking Type Parking Lot, Other
Total Parking Spaces 2000
Garage N
Building
Story 1
Unit Features Hi-Rise 9+ Floors
Sewer Public Sewer
Water Public
Architectural Style Traditional
Level or Stories 1
Additional Building Above Grade, Below Grade
Structure Type Dry Wall
New Construction N
Schools
Elementary Schools Samuel W. Tucker
Middle Schools Francis C Hammond
High Schools T.C. Williams High School Minnie Howard Campus (Grade 9)
School District Alexandria City Public Schools
Others
Pets Allowed Y
HOA Fee Include Electricity,Gas,Heat,Air Conditioning,Lawn Maintenance,Management,Pool(s),Recreation Facility,Sauna,Security Gate,Sewer,Snow Removal,Trash,Water
Senior Community No
Tax ID 056.04-0B-3.0203
Ownership Condominium
Acceptable Financing Cash, Conventional, FHA, VA, VHDA
Horse Property N
Listing Terms Cash, Conventional, FHA, VA, VHDA
Financing Cash,Conventional,FHA,VA,VHDA
Special Listing Condition Standard
Pets Description Cats OK, Dogs OK
Read Less Info
Want to know what your home might be worth? Contact us for a FREE valuation!

Our team is ready to help you sell your home for the highest possible price ASAP

Bought with Gal Mesika • Keller Williams Capital Properties
GET MORE INFORMATION






