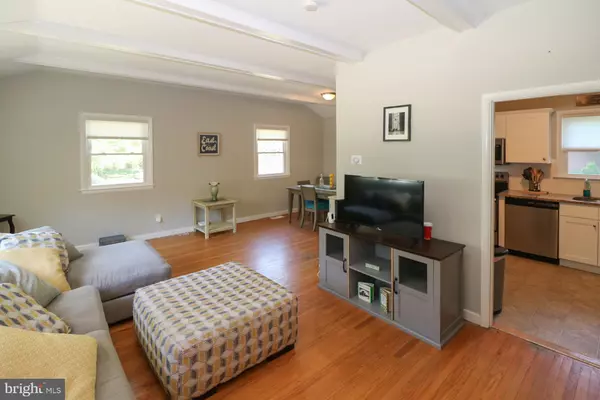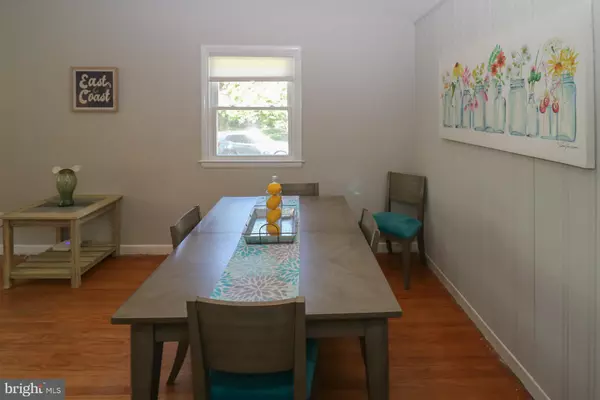$310,000
$310,000
For more information regarding the value of a property, please contact us for a free consultation.
3 Beds
2 Baths
1,678 SqFt
SOLD DATE : 08/18/2021
Key Details
Sold Price $310,000
Property Type Single Family Home
Sub Type Detached
Listing Status Sold
Purchase Type For Sale
Square Footage 1,678 sqft
Price per Sqft $184
Subdivision Delwood
MLS Listing ID NJCD2001318
Sold Date 08/18/21
Style Split Level
Bedrooms 3
Full Baths 1
Half Baths 1
HOA Y/N N
Abv Grd Liv Area 1,678
Originating Board BRIGHT
Year Built 1955
Annual Tax Amount $6,734
Tax Year 2020
Lot Size 0.275 Acres
Acres 0.28
Lot Dimensions 100.00 x 120.00
Property Description
Welcome to 36 Delwood Road in the Cherry Hill section of Cherry Hill Township. All you have to do is pack your bags and move into this beautiful Split level. The exterior of this home is maintenance free vinyl siding with partial front brick wall accented by black shutters. The roof is newer and the windows are easy to clean tilt-in. The windows can open from both the top and bottom. Custom shades have been installed on the windows. The front screened in porch flooring is slate. Upon entry you'll love the spacious floorplan. Triple windows in the living room allow for plenty of sunshine and wall space which is ideal for furniture arranging. Hardwood flooring throughout is a sought after feature. The dining area is perfect for dinner parties or everyday meals. Remodeled kitchen offering custom white cabinets, stainless steel appliances, granite counter-tops and ceramic backsplash. Upstairs you will find the three bedrooms and renovated full bath. The primary bedroom is large enough for king size bedroom furniture and the other two bedrooms are good in size. On the lower level there is a remodeled half bath, huge laundry room which also houses the furnace and hot water heater. You can access the backyard from this room. Wow best describes the family room this room measures 17 x 21 the flooring is upgraded high end laminate and ceiling lighting. This room would be ideal for a 4th bedroom as there is a closet. The backyard offers plenty of shade and room for entertaining. Of special interest - the heating/ac and hot water heater are approximately three years old. In 2021 the sellers installed a google nest thermostat which can be controlled by your phone. There is a lifetime warranty on the sewer line that runs from the house to the street. There is a one car attached garage plus lots of driveway parking. Hope you enjoyed your tour of this beautifully maintained Split level home. Remember the lower level family room can easily become a 4th bedroom.
Location
State NJ
County Camden
Area Cherry Hill Twp (20409)
Zoning RESIDENTIAL
Rooms
Other Rooms Living Room, Dining Room, Primary Bedroom, Kitchen, Family Room, Laundry, Bathroom 2, Bathroom 3, Screened Porch
Interior
Hot Water Natural Gas
Heating Forced Air
Cooling Central A/C
Heat Source Natural Gas
Exterior
Garage Garage - Front Entry
Garage Spaces 1.0
Waterfront N
Water Access N
Accessibility None
Parking Type Attached Garage
Attached Garage 1
Total Parking Spaces 1
Garage Y
Building
Story 3
Sewer Public Sewer
Water Public
Architectural Style Split Level
Level or Stories 3
Additional Building Above Grade, Below Grade
New Construction N
Schools
School District Cherry Hill Township Public Schools
Others
Senior Community No
Tax ID 09-00282 04-00003
Ownership Fee Simple
SqFt Source Assessor
Acceptable Financing Cash, Conventional, FHA, VA
Listing Terms Cash, Conventional, FHA, VA
Financing Cash,Conventional,FHA,VA
Special Listing Condition Standard
Read Less Info
Want to know what your home might be worth? Contact us for a FREE valuation!

Our team is ready to help you sell your home for the highest possible price ASAP

Bought with Vincent Kates Jr. • Keller Williams Real Estate - Newtown
GET MORE INFORMATION






