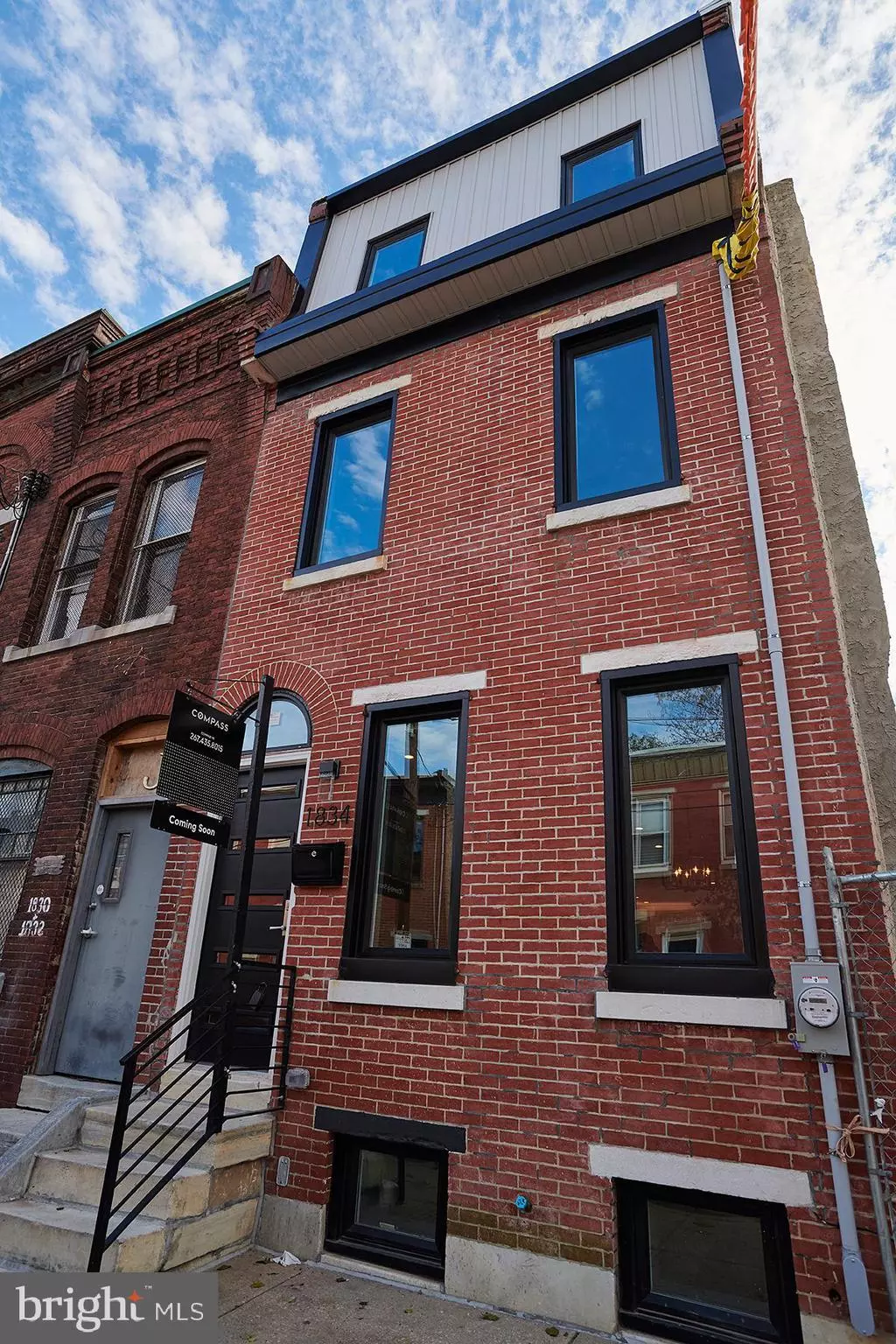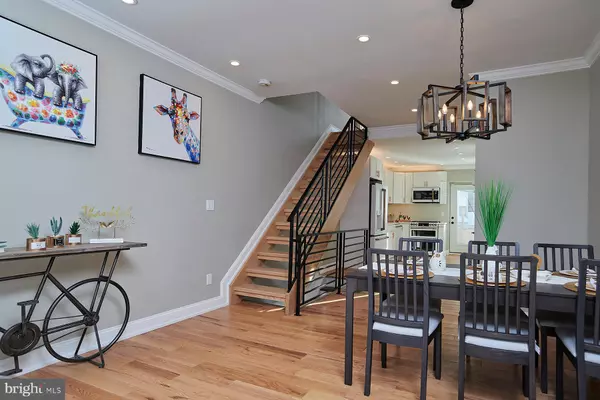$340,000
$375,000
9.3%For more information regarding the value of a property, please contact us for a free consultation.
3 Beds
3 Baths
1,700 SqFt
SOLD DATE : 04/24/2020
Key Details
Sold Price $340,000
Property Type Townhouse
Sub Type Interior Row/Townhouse
Listing Status Sold
Purchase Type For Sale
Square Footage 1,700 sqft
Price per Sqft $200
Subdivision Francisville
MLS Listing ID PAPH851556
Sold Date 04/24/20
Style Straight Thru
Bedrooms 3
Full Baths 2
Half Baths 1
HOA Y/N N
Abv Grd Liv Area 1,500
Originating Board BRIGHT
Year Built 1920
Annual Tax Amount $1,622
Tax Year 2020
Lot Size 896 Sqft
Acres 0.02
Lot Dimensions 14.00 x 64.00
Property Description
Pack your bags and move right in to this fabulous home that has been meticulously renovated with detail and care. The light filled first floor features an open floor-plan with a combined living/dining space, half bath and gourmet kitchen that has been tastefully designed with the stylish cook in mind. A neutral palette extends throughout the entire home including the kitchen which features white and gold GE Cafe appliances, white quartz counters, translucent white subway tile and white soft close cabinets with gold hardware. Exit the kitchen to a private outdoor space that provides the perfect space for entertaining al fresco. With the proper approval and modifications the rear outdoor space could also be used as a space for off street parking. Floating stairs lead to the second floor where you will find two light filled bedrooms and a hall bath. Third floor features an expansive bedroom with cathedral ceilings and an en-suite bathroom. All bedrooms feature custom closet built ins. Finished basement with a separate laundry area and additional storage space. All new windows, new roof and high efficiency HVAC system. This home is a short commute to Center City and accessible to public transit. Within walking distance to restaurants, cafes and local businesses in Francisville and Brewerytown. Lots of new construction in the surrounding area. Don't miss your opportunity to secure a great home in one of Philadelphia's fastest growing neighborhoods!
Location
State PA
County Philadelphia
Area 19121 (19121)
Zoning RM1
Rooms
Basement Other, Fully Finished
Interior
Interior Features Combination Dining/Living, Crown Moldings, Kitchen - Gourmet, Primary Bath(s), Recessed Lighting, Walk-in Closet(s), Wood Floors, Ceiling Fan(s), Tub Shower, Stall Shower
Heating Forced Air, Central
Cooling Central A/C
Equipment Dishwasher, Disposal, Microwave, Oven/Range - Gas, Refrigerator, Washer/Dryer Hookups Only, Water Heater
Fireplace N
Appliance Dishwasher, Disposal, Microwave, Oven/Range - Gas, Refrigerator, Washer/Dryer Hookups Only, Water Heater
Heat Source Natural Gas
Exterior
Waterfront N
Water Access N
Roof Type Flat
Accessibility None
Parking Type On Street
Garage N
Building
Story 3+
Sewer Public Sewer
Water Public
Architectural Style Straight Thru
Level or Stories 3+
Additional Building Above Grade, Below Grade
New Construction N
Schools
School District The School District Of Philadelphia
Others
Pets Allowed N
Senior Community No
Tax ID 471097400
Ownership Fee Simple
SqFt Source Estimated
Acceptable Financing Conventional, FHA, Cash, VA
Listing Terms Conventional, FHA, Cash, VA
Financing Conventional,FHA,Cash,VA
Special Listing Condition Standard
Read Less Info
Want to know what your home might be worth? Contact us for a FREE valuation!

Our team is ready to help you sell your home for the highest possible price ASAP

Bought with Phanerrica Muhammad • Compass RE
GET MORE INFORMATION






