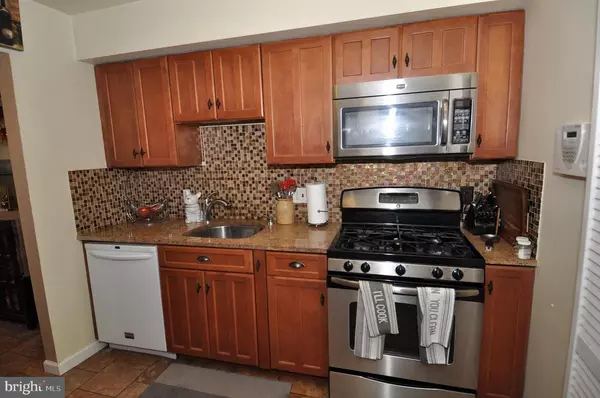$220,000
$220,000
For more information regarding the value of a property, please contact us for a free consultation.
3 Beds
2 Baths
1,306 SqFt
SOLD DATE : 03/26/2021
Key Details
Sold Price $220,000
Property Type Single Family Home
Sub Type Twin/Semi-Detached
Listing Status Sold
Purchase Type For Sale
Square Footage 1,306 sqft
Price per Sqft $168
Subdivision Tarnsfield
MLS Listing ID NJBL387218
Sold Date 03/26/21
Style Colonial
Bedrooms 3
Full Baths 1
Half Baths 1
HOA Y/N N
Abv Grd Liv Area 1,306
Originating Board BRIGHT
Year Built 1983
Annual Tax Amount $4,433
Tax Year 2020
Lot Size 5,406 Sqft
Acres 0.12
Lot Dimensions 53.00 x 102.00
Property Description
Move right into this 3 Bedroom, 1.5 bath townhouse located in the Tarnsfield development of Westhampton Township. This Ariella model features 1306 sq ft of living space. The upgraded kitchen boasts cherry cabinets with pull outs draws, gas stove, microwave, dishwasher and refrigerator. Tile floors continue into the dining room and living room. Carpet covers the floors in the 3 bedrooms upstairs and hallway. The full bath is also upgraded. The laundry room on the main floor has access to the one car attached garage. Access the deck out back through the double glass doors in the living room area. The deck screams back yard fun. Store your lawn equipment and bikes in the shed. The entire back yard is fenced and the yard has sod. The driveway has been extended with gravel for more cars to park or your boat. Don't miss your chance to make this house your home. First American Home Warranty is offered by the seller with acceptable offer. Call today for private showing
Location
State NJ
County Burlington
Area Westampton Twp (20337)
Zoning R-3
Rooms
Other Rooms Living Room, Dining Room, Bedroom 2, Bedroom 3, Kitchen, Bedroom 1
Interior
Hot Water Natural Gas
Heating Forced Air
Cooling Central A/C
Equipment Dishwasher, Dryer, Oven/Range - Gas, Refrigerator, Washer
Appliance Dishwasher, Dryer, Oven/Range - Gas, Refrigerator, Washer
Heat Source Natural Gas
Laundry Main Floor
Exterior
Exterior Feature Deck(s)
Garage Garage - Front Entry
Garage Spaces 3.0
Fence Rear
Waterfront N
Water Access N
Accessibility None
Porch Deck(s)
Parking Type Attached Garage, Driveway, On Street
Attached Garage 1
Total Parking Spaces 3
Garage Y
Building
Story 2
Sewer Public Sewer
Water Public
Architectural Style Colonial
Level or Stories 2
Additional Building Above Grade, Below Grade
New Construction N
Schools
Elementary Schools Holly Hills E.S.
Middle Schools Westampton M.S.
High Schools Rancocas Valley Reg. H.S.
School District Westampton Township Public Schools
Others
Senior Community No
Tax ID 37-01708-00026
Ownership Fee Simple
SqFt Source Assessor
Acceptable Financing Cash, Conventional, VA, USDA
Listing Terms Cash, Conventional, VA, USDA
Financing Cash,Conventional,VA,USDA
Special Listing Condition Standard
Read Less Info
Want to know what your home might be worth? Contact us for a FREE valuation!

Our team is ready to help you sell your home for the highest possible price ASAP

Bought with Juliana Renteria • BHHS Fox & Roach-109 34th St Ocean City
GET MORE INFORMATION






