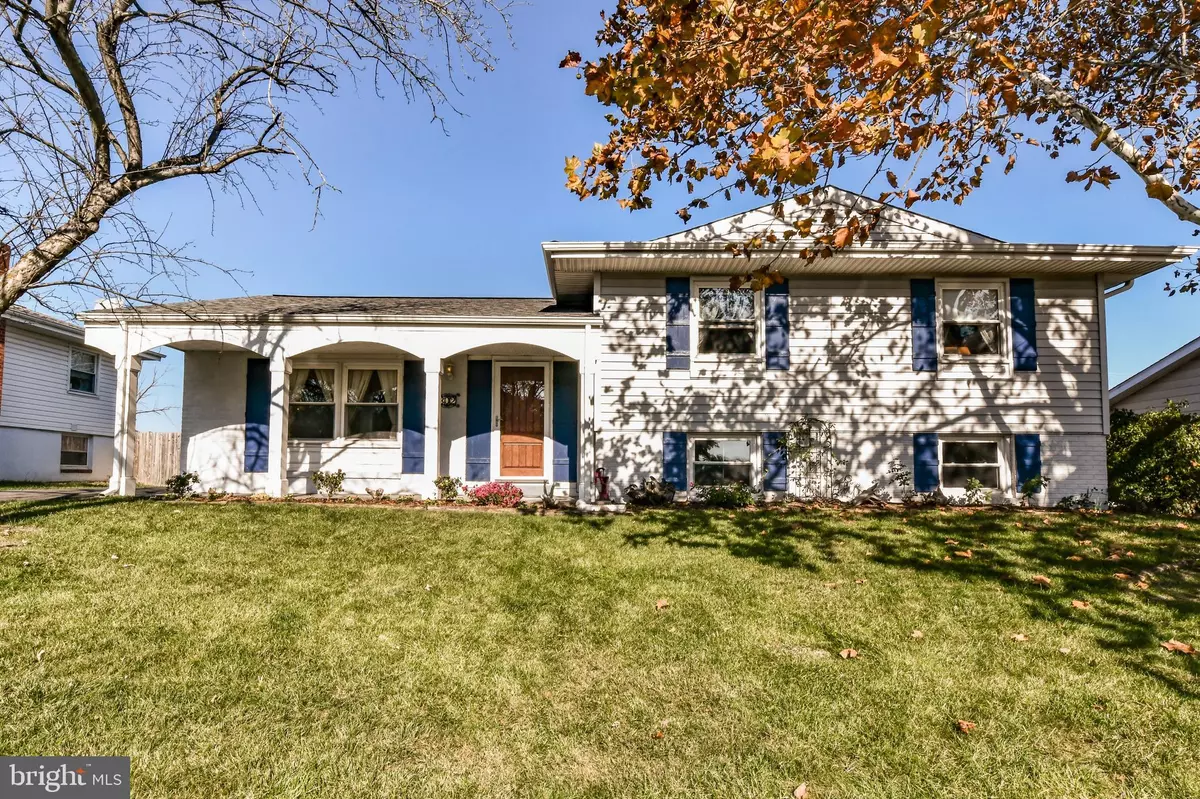$550,000
$540,000
1.9%For more information regarding the value of a property, please contact us for a free consultation.
5 Beds
3 Baths
2,186 SqFt
SOLD DATE : 01/07/2022
Key Details
Sold Price $550,000
Property Type Single Family Home
Sub Type Detached
Listing Status Sold
Purchase Type For Sale
Square Footage 2,186 sqft
Price per Sqft $251
Subdivision Sterling Park
MLS Listing ID VALO2011190
Sold Date 01/07/22
Style Split Level
Bedrooms 5
Full Baths 3
HOA Y/N N
Abv Grd Liv Area 1,586
Originating Board BRIGHT
Year Built 1971
Annual Tax Amount $4,487
Tax Year 2021
Lot Size 9,148 Sqft
Acres 0.21
Property Description
Come check out this beautifully landscaped, well-maintained split-level single-family home located in Sterling Park. This almost 2200 sq foot home has 5 bedrooms, 3 full baths and a large fenced in backyard for the kids and pups!! Houses major systems have all been updated to include a new boiler (2016) for the hot water baseboard heating, HVAC (2016), and a new roof with gutter guard (2020). This house has beautiful, engineered hardwood floors throughout the home, a renovated utility/laundry room (2017), new fence (2016), and an enclosed screened-in porch (2012) on the rear of the home with a built in swing for relaxing or enjoying a great cup of joe and your favorite book. Close to W&OD trail (about 1 mile away), nearby shopping, Claude Moore Park, and walking distance to local elementary and high schools. Come see all this house has to offer in a great neighborhood that boasts NO HOA!!!!!
Location
State VA
County Loudoun
Zoning 08
Direction Southwest
Rooms
Other Rooms Living Room, Dining Room, Primary Bedroom, Bedroom 2, Bedroom 3, Bedroom 4, Bedroom 5, Kitchen, Family Room, Full Bath
Basement Outside Entrance, Partial, Partially Finished, Rear Entrance, Sump Pump, Walkout Stairs
Main Level Bedrooms 3
Interior
Interior Features Dining Area, Family Room Off Kitchen, Kitchen - Island, Kitchen - Table Space, Primary Bath(s), Window Treatments, Wood Floors
Hot Water Natural Gas
Heating Hot Water
Cooling Ceiling Fan(s), Central A/C
Flooring Engineered Wood
Fireplaces Number 1
Fireplaces Type Free Standing
Equipment Dishwasher, Disposal, Dryer, Exhaust Fan, Microwave, Oven - Self Cleaning, Oven/Range - Gas, Range Hood, Refrigerator, Washer
Fireplace Y
Window Features Bay/Bow,Double Pane,Screens
Appliance Dishwasher, Disposal, Dryer, Exhaust Fan, Microwave, Oven - Self Cleaning, Oven/Range - Gas, Range Hood, Refrigerator, Washer
Heat Source Natural Gas
Exterior
Waterfront N
Water Access N
Roof Type Tile
Accessibility None
Parking Type Driveway
Garage N
Building
Story 3
Foundation Block
Sewer Public Sewer
Water Public
Architectural Style Split Level
Level or Stories 3
Additional Building Above Grade, Below Grade
New Construction N
Schools
School District Loudoun County Public Schools
Others
Senior Community No
Tax ID 021388679000
Ownership Fee Simple
SqFt Source Assessor
Special Listing Condition Standard
Read Less Info
Want to know what your home might be worth? Contact us for a FREE valuation!

Our team is ready to help you sell your home for the highest possible price ASAP

Bought with Carolina M Mosquera • Weichert, REALTORS
GET MORE INFORMATION





