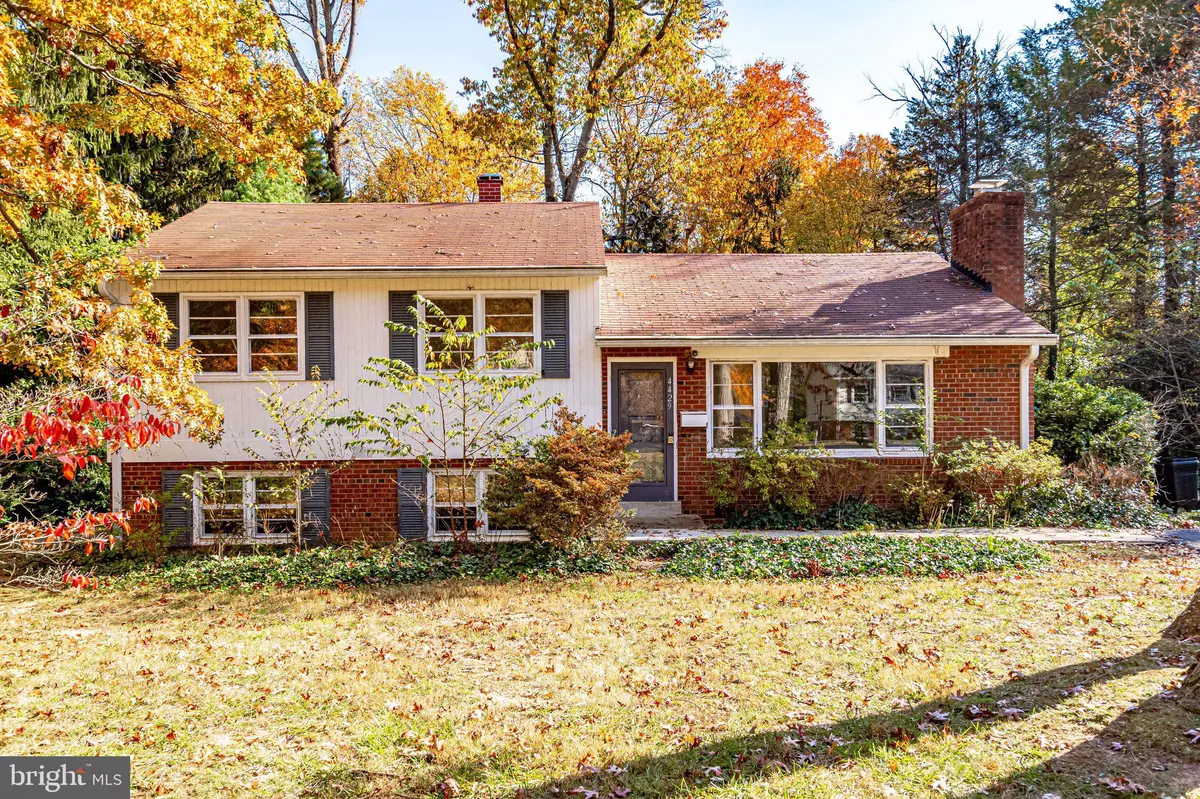$620,000
$600,000
3.3%For more information regarding the value of a property, please contact us for a free consultation.
3 Beds
3 Baths
1,932 SqFt
SOLD DATE : 12/22/2021
Key Details
Sold Price $620,000
Property Type Single Family Home
Sub Type Detached
Listing Status Sold
Purchase Type For Sale
Square Footage 1,932 sqft
Price per Sqft $320
Subdivision Woods Of Ilda
MLS Listing ID VAFX2030556
Sold Date 12/22/21
Style Split Level
Bedrooms 3
Full Baths 2
Half Baths 1
HOA Y/N N
Abv Grd Liv Area 1,232
Originating Board BRIGHT
Year Built 1960
Annual Tax Amount $6,428
Tax Year 2021
Lot Size 0.510 Acres
Acres 0.51
Property Description
Charming single-family, split-level home in the coveted Ilda Woods Neighborhood. This property is being sold strictly as is, by the original owner and is the perfect opportunity to cultivate your own vision. The home is set back off the street. The front yard is welcoming, flat, grassy, and shaded by mature trees. Located on a flat, quiet cul-de-sac with no through traffic; it is the perfect place for bike riding, skateboarding, or street hockey with the family. Or step around back of the home to enjoy a game of croquet in the flat grassy tree lined backyard. This home is the perfect location for you and your family in the sought-after Woodson High School District. Stepping inside the home you are greeted by a bright open living room with wood burning fireplace and a large window overlooking the front yard. From the entryway, peek into the cozy kitchen at the back of the house with a window looking to the private back yard. On the main level, enjoy the open concept as the living wraps around to an open formal dining area. The formal dining offers a convenient door to slip outback to the solitude of the generous screened porch with steps down to the flat, grassy, tree-lined yard. Upstairs offers a master bedroom with en-suite bath, two additional bedrooms and a full hall bathroom. The walk out basement is the perfect playroom or den, the windows make the room feel big and bright. Just 5 minutes to 495 and the Dunn Loring Metro. Tons of restaurants and shopping located in the Twinbroke shopping center are just minutes away. The community features jogging/biking trails, and an outdoor pool.
Location
State VA
County Fairfax
Zoning 120
Rooms
Other Rooms Living Room, Dining Room, Primary Bedroom, Bedroom 2, Bedroom 3, Kitchen, Family Room, Bathroom 2, Primary Bathroom, Half Bath
Basement Daylight, Full, Walkout Level
Interior
Hot Water Electric
Heating Baseboard - Electric
Cooling Central A/C
Flooring Hardwood, Carpet
Fireplaces Number 1
Equipment Cooktop, Oven - Wall, Refrigerator, Dishwasher
Fireplace Y
Appliance Cooktop, Oven - Wall, Refrigerator, Dishwasher
Heat Source Oil
Laundry Basement
Exterior
Garage Spaces 3.0
Waterfront N
Water Access N
Accessibility None
Parking Type Driveway
Total Parking Spaces 3
Garage N
Building
Story 3
Foundation Block
Sewer Approved System
Water Well
Architectural Style Split Level
Level or Stories 3
Additional Building Above Grade, Below Grade
New Construction N
Schools
Elementary Schools Wakefield Forest
Middle Schools Frost
High Schools Woodson
School District Fairfax County Public Schools
Others
Senior Community No
Tax ID 0692 04040003
Ownership Fee Simple
SqFt Source Assessor
Special Listing Condition Standard
Read Less Info
Want to know what your home might be worth? Contact us for a FREE valuation!

Our team is ready to help you sell your home for the highest possible price ASAP

Bought with NON MEMBER • Non Subscribing Office
GET MORE INFORMATION






