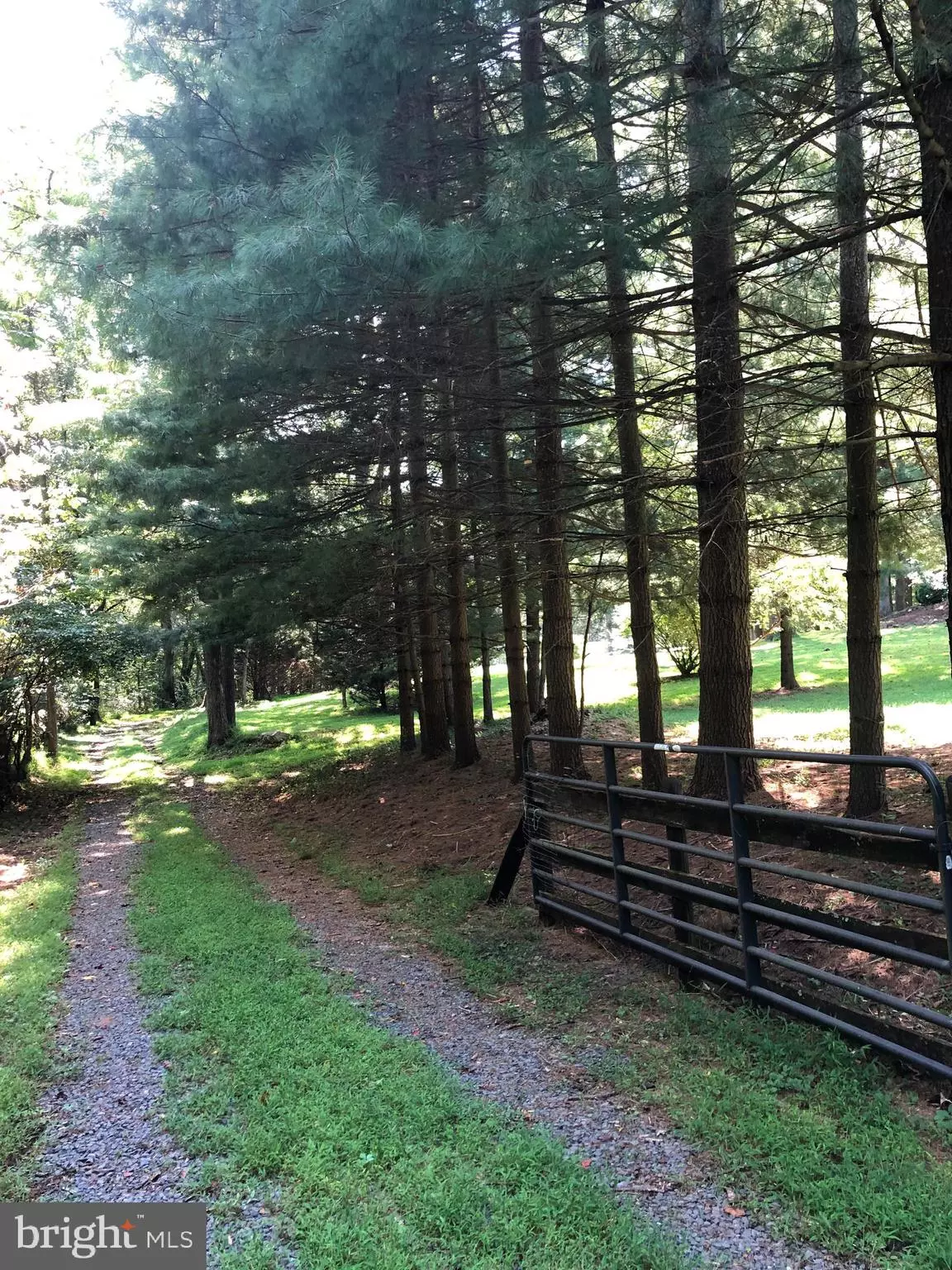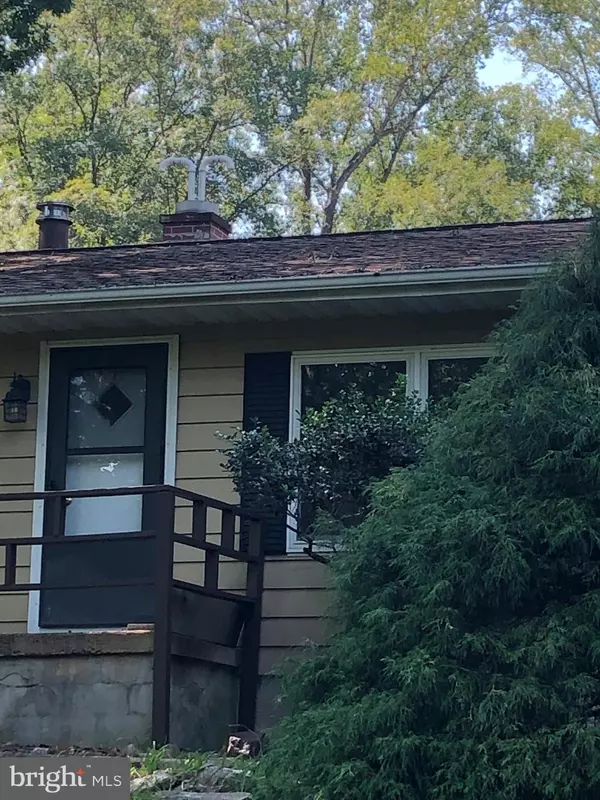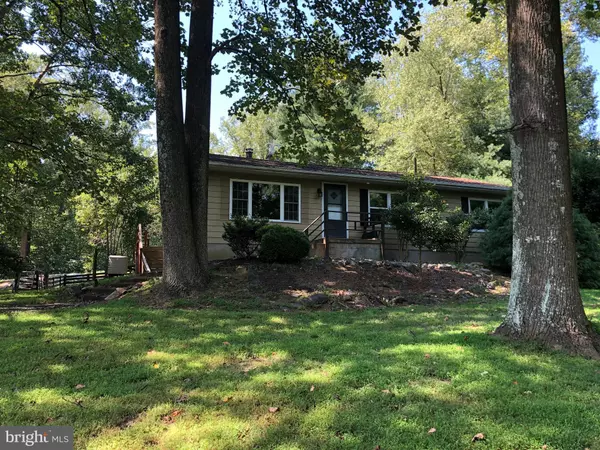$385,000
$379,900
1.3%For more information regarding the value of a property, please contact us for a free consultation.
3 Beds
2 Baths
1,104 SqFt
SOLD DATE : 03/20/2020
Key Details
Sold Price $385,000
Property Type Single Family Home
Sub Type Detached
Listing Status Sold
Purchase Type For Sale
Square Footage 1,104 sqft
Price per Sqft $348
Subdivision None Available
MLS Listing ID VAFQ162174
Sold Date 03/20/20
Style Ranch/Rambler
Bedrooms 3
Full Baths 2
HOA Y/N N
Abv Grd Liv Area 1,104
Originating Board BRIGHT
Year Built 1978
Annual Tax Amount $3,034
Tax Year 2019
Lot Size 5.000 Acres
Acres 5.0
Property Description
BEAUTIFUL AND SERENE. Come and enjoy this little slice of paradise sitting on 5 acres with a stream fed pond. The rolling landscape is a mix of meadow, pond, stream, and massive mature hardwoods and white pine. The tree-lined entrance leads to a circular driveway in front and down to the meadows, a run-in shed and pond. In back is a carport, two sheds, and a huge gravel parking area. A fully renovated compact gem with newer appliances, drywall, paint, flooring, and roof! Special upgrades include a tankless propane instant water heater and HVAC with backup propane. And if that wasn't enough, it has several porches, a deck, and some fencing. It's perfect for commuters, a very short drive, with no stop lights, to I-66. In the heart of Virginia Wine Country and Horse Country, with no HOA, you can spread out and relax.
Location
State VA
County Fauquier
Zoning RA
Rooms
Other Rooms Living Room, Dining Room, Primary Bedroom, Bedroom 2, Bedroom 3, Kitchen, Primary Bathroom
Main Level Bedrooms 3
Interior
Interior Features Bar, Butlers Pantry, Ceiling Fan(s), Dining Area, Entry Level Bedroom, Floor Plan - Traditional, Kitchen - Country, Kitchen - Eat-In, Primary Bath(s), Tub Shower, Upgraded Countertops, Water Treat System
Hot Water Instant Hot Water
Heating Forced Air, Heat Pump - Gas BackUp, Programmable Thermostat
Cooling Central A/C
Flooring Carpet, Tile/Brick, Laminated
Equipment Dryer - Front Loading, Energy Efficient Appliances, Exhaust Fan, Icemaker, Instant Hot Water, Oven/Range - Gas, Refrigerator, Stainless Steel Appliances, Washer - Front Loading, Washer/Dryer Stacked, Water Conditioner - Owned, Water Heater - High-Efficiency, Water Heater - Tankless
Furnishings No
Fireplace N
Window Features Screens,Energy Efficient
Appliance Dryer - Front Loading, Energy Efficient Appliances, Exhaust Fan, Icemaker, Instant Hot Water, Oven/Range - Gas, Refrigerator, Stainless Steel Appliances, Washer - Front Loading, Washer/Dryer Stacked, Water Conditioner - Owned, Water Heater - High-Efficiency, Water Heater - Tankless
Heat Source Electric, Propane - Owned, Central
Laundry Main Floor, Dryer In Unit, Has Laundry, Hookup, Washer In Unit
Exterior
Exterior Feature Deck(s), Wrap Around
Fence Board, Decorative
Utilities Available Electric Available, Propane, Water Available, Sewer Available, Phone Available
Waterfront Y
Water Access Y
Water Access Desc Fishing Allowed,Private Access,Canoe/Kayak
View Pond, Creek/Stream, Scenic Vista, Trees/Woods
Roof Type Architectural Shingle
Street Surface Black Top
Accessibility None
Porch Deck(s), Wrap Around
Road Frontage Public
Parking Type Driveway
Garage N
Building
Lot Description Level, Pond, Private, Rural, Trees/Wooded, Backs to Trees, Not In Development, Partly Wooded, Rear Yard, Road Frontage, Secluded, SideYard(s), Stream/Creek, Vegetation Planting
Story 1
Foundation Crawl Space
Sewer On Site Septic
Water Well, Filter, Private
Architectural Style Ranch/Rambler
Level or Stories 1
Additional Building Above Grade, Below Grade
Structure Type Dry Wall
New Construction N
Schools
Elementary Schools Claude Thompson
Middle Schools Marshall
High Schools Fauquier
School District Fauquier County Public Schools
Others
Pets Allowed Y
Senior Community No
Tax ID 6040-53-5810
Ownership Fee Simple
SqFt Source Estimated
Acceptable Financing Cash, Conventional, FHA, Rural Development, USDA, VA, VHDA, Other
Horse Property Y
Horse Feature Horses Allowed
Listing Terms Cash, Conventional, FHA, Rural Development, USDA, VA, VHDA, Other
Financing Cash,Conventional,FHA,Rural Development,USDA,VA,VHDA,Other
Special Listing Condition Standard
Pets Description No Pet Restrictions
Read Less Info
Want to know what your home might be worth? Contact us for a FREE valuation!

Our team is ready to help you sell your home for the highest possible price ASAP

Bought with Vassa A Olson • United Real Estate Premier
GET MORE INFORMATION






