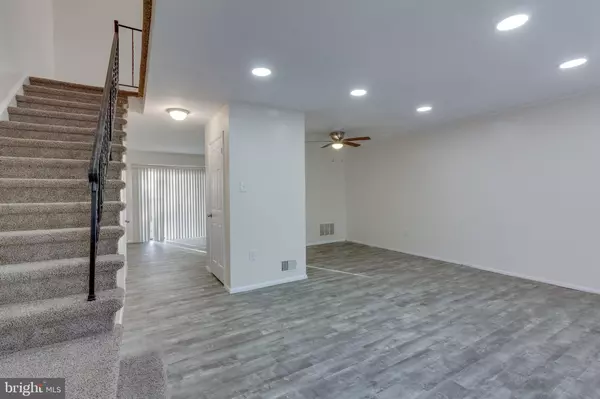$170,000
$169,999
For more information regarding the value of a property, please contact us for a free consultation.
3 Beds
2 Baths
1,412 SqFt
SOLD DATE : 03/03/2021
Key Details
Sold Price $170,000
Property Type Townhouse
Sub Type Interior Row/Townhouse
Listing Status Sold
Purchase Type For Sale
Square Footage 1,412 sqft
Price per Sqft $120
Subdivision Sunnybrook
MLS Listing ID NJBL386978
Sold Date 03/03/21
Style Tudor
Bedrooms 3
Full Baths 1
Half Baths 1
HOA Fees $175/mo
HOA Y/N Y
Abv Grd Liv Area 1,412
Originating Board BRIGHT
Year Built 1979
Annual Tax Amount $2,659
Tax Year 2020
Lot Size 2,100 Sqft
Acres 0.05
Lot Dimensions 20.00 x 105.00
Property Description
Welcome to Sunnybrook in Lumberton! This is a 3 bedroom, 1.5 bathroom, updated townhome. This update townhouse features an updated kitchen, new vinyl plank flooring, recessed lighting, fresh paint job throughout and a good sized back yard to enjoy the view of the great outdoors. This community includes a community pool and playground. The entrance to this home is open and close to the parking area. Enter through the front door into the living room and bask in the ambiance of the new flooring throughout the whole downstairs. The floor plan of the living area grants you the ability to entertain a large amount of guests. Enter into the kitchen and see boasting finishes, including new cabinetry, and new stainless steel appliances, that is sure to bring the chef out in you. The sliding glass doors from the kitchen leads outside to the backyard that will be great for outdoor functions during the warmer months. Relax outback and take in the breathtaking views of nature while you enjoy your morning cup of coffee. The main floor is also where you will find your half bathroom with upgraded vanity, mirror, and light fixtures. Upstairs is where you will find your 3 bedrooms and a cute little sitting area that could be used for a book nook. The 1st and 2nd bedrooms both have freshly painted walls, new wall to wall carpeting and large closets. The large master bedroom has an en suite with tub/shower combo, ceramic tile shower walls, newer vanity, mirror, and light fixture. Each bedroom has a big window to allow for natural lighting all day. This home also includes assigned parking spaces, so you will never have to hunt for a place to park, plus ample parking for your guests. This beautiful association is conveniently located with close access to major roadways like Rt. 38, Rt 206, Rt 541, and the NJ Turnpike. Make your appointment today and get ready to call this on "Home".
Location
State NJ
County Burlington
Area Lumberton Twp (20317)
Zoning R6
Rooms
Main Level Bedrooms 3
Interior
Interior Features Breakfast Area, Carpet, Ceiling Fan(s), Combination Dining/Living, Floor Plan - Open, Kitchen - Country, Recessed Lighting, Tub Shower
Hot Water Natural Gas
Heating Forced Air
Cooling Central A/C
Equipment Built-In Microwave, Built-In Range, Dishwasher, Oven - Self Cleaning, Oven/Range - Electric, Stainless Steel Appliances
Window Features Replacement
Appliance Built-In Microwave, Built-In Range, Dishwasher, Oven - Self Cleaning, Oven/Range - Electric, Stainless Steel Appliances
Heat Source Natural Gas
Exterior
Utilities Available Cable TV Available, Electric Available, Natural Gas Available, Phone Available, Water Available
Amenities Available Club House, Swimming Pool, Tot Lots/Playground
Waterfront N
Water Access N
Roof Type Shingle
Accessibility None
Parking Type Parking Lot
Garage N
Building
Story 2
Sewer Public Sewer
Water Public
Architectural Style Tudor
Level or Stories 2
Additional Building Above Grade, Below Grade
Structure Type Dry Wall
New Construction N
Schools
School District Lumberton Township Public Schools
Others
HOA Fee Include All Ground Fee,Common Area Maintenance,Ext Bldg Maint,Lawn Maintenance,Management,Parking Fee,Pool(s),Snow Removal,Trash
Senior Community No
Tax ID 17-00019 02-00067
Ownership Fee Simple
SqFt Source Assessor
Acceptable Financing Cash, Conventional, FHA, USDA, VA
Listing Terms Cash, Conventional, FHA, USDA, VA
Financing Cash,Conventional,FHA,USDA,VA
Special Listing Condition Standard
Read Less Info
Want to know what your home might be worth? Contact us for a FREE valuation!

Our team is ready to help you sell your home for the highest possible price ASAP

Bought with Patricia Iavarone • Mendez Homes and Investments
GET MORE INFORMATION






