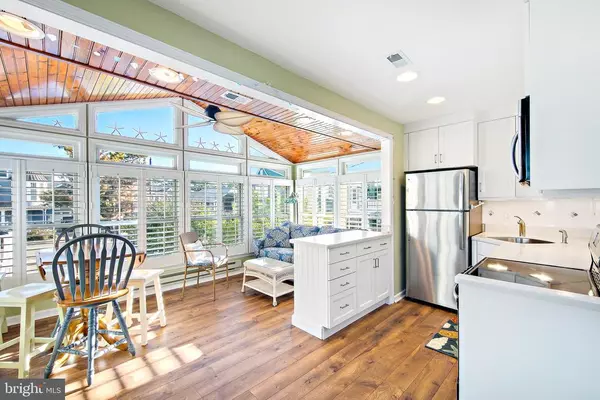$524,900
$524,900
For more information regarding the value of a property, please contact us for a free consultation.
2 Beds
1 Bath
672 SqFt
SOLD DATE : 11/24/2020
Key Details
Sold Price $524,900
Property Type Condo
Sub Type Condo/Co-op
Listing Status Sold
Purchase Type For Sale
Square Footage 672 sqft
Price per Sqft $781
Subdivision Beach Haven - Leh Yacht
MLS Listing ID NJOC403742
Sold Date 11/24/20
Style Victorian
Bedrooms 2
Full Baths 1
Condo Fees $668/qua
HOA Y/N N
Abv Grd Liv Area 672
Originating Board BRIGHT
Year Built 1987
Annual Tax Amount $3,182
Tax Year 2019
Property Description
Beautifully appointed two bedroom, one bath condominium situated 6th from the ocean in the very desirable LEHYC area. This unit is the entire second floor of the Carriage House so it has four sides of light and lovely cross sea breezes. The home has many newer improvements including newer Francie Milano kitchen, upgraded bath, hard wood floors, newer carpet in bedrooms, electric hot water heater (2016), new roof (2017) and new sun filtering skylight. There is central air and heat pump along with backup electric baseboard heat as well as central fire alarm system. The complex itself has recently redone the siding, main building exterior stairs, landscaping, lighting and front door. There is one reserved off street parking spot which comes with this unit as well as four other off street parking that are on a first come first serve basis. The home is close to the ocean, bay and down town Beach Haven with all they have to offer! Being sold mostly furnished.
Location
State NJ
County Ocean
Area Beach Haven Boro (21504)
Zoning RESIDENTIAL
Direction West
Rooms
Main Level Bedrooms 2
Interior
Interior Features Attic, Carpet, Ceiling Fan(s), Combination Kitchen/Dining, Floor Plan - Open, Skylight(s), Sprinkler System, Window Treatments, Wood Floors, Kitchen - Island, Recessed Lighting, Tub Shower
Hot Water Electric
Heating Heat Pump - Electric BackUp
Cooling Ceiling Fan(s), Heat Pump(s)
Flooring Hardwood, Carpet
Equipment Dishwasher, Microwave, Oven - Self Cleaning, Refrigerator, Stainless Steel Appliances, Stove, Washer/Dryer Stacked
Window Features Atrium,Double Hung,Energy Efficient,Skylights,Screens
Appliance Dishwasher, Microwave, Oven - Self Cleaning, Refrigerator, Stainless Steel Appliances, Stove, Washer/Dryer Stacked
Heat Source Electric
Laundry Dryer In Unit, Washer In Unit
Exterior
Garage Spaces 1.0
Parking On Site 1
Amenities Available Common Grounds, Extra Storage
Waterfront N
Water Access N
Roof Type Architectural Shingle
Accessibility None
Parking Type Off Street
Total Parking Spaces 1
Garage N
Building
Lot Description Corner, Level, Landscaping
Story 1
Unit Features Garden 1 - 4 Floors
Sewer Public Sewer
Water Public
Architectural Style Victorian
Level or Stories 1
Additional Building Above Grade
Structure Type Cathedral Ceilings,Dry Wall
New Construction N
Schools
School District Beach Haven Borough Public Schools
Others
Pets Allowed N
HOA Fee Include Common Area Maintenance,Ext Bldg Maint,Insurance,Trash
Senior Community No
Tax ID 04-00087-00002-C0008
Ownership Condominium
Security Features Carbon Monoxide Detector(s),Fire Detection System,Smoke Detector
Acceptable Financing Conventional, Cash
Listing Terms Conventional, Cash
Financing Conventional,Cash
Special Listing Condition Standard
Read Less Info
Want to know what your home might be worth? Contact us for a FREE valuation!

Our team is ready to help you sell your home for the highest possible price ASAP

Bought with Corey McGlynn • BHHS Zack Shore REALTORS
GET MORE INFORMATION






