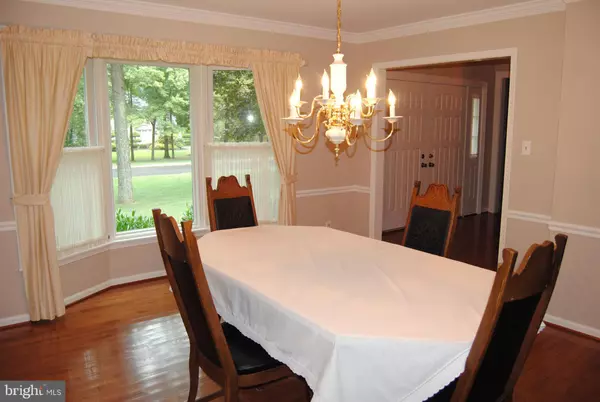$500,000
$500,000
For more information regarding the value of a property, please contact us for a free consultation.
5 Beds
3 Baths
3,456 SqFt
SOLD DATE : 01/30/2020
Key Details
Sold Price $500,000
Property Type Single Family Home
Sub Type Detached
Listing Status Sold
Purchase Type For Sale
Square Footage 3,456 sqft
Price per Sqft $144
Subdivision The Squires
MLS Listing ID PAMC609590
Sold Date 01/30/20
Style Colonial
Bedrooms 5
Full Baths 3
HOA Y/N N
Abv Grd Liv Area 3,456
Originating Board BRIGHT
Year Built 1985
Annual Tax Amount $9,576
Tax Year 2020
Lot Size 0.804 Acres
Acres 0.8
Lot Dimensions 159.00 x 0.00
Property Description
Priced below market value! So much space for the $$ Freshly painted and neutral! Don't miss this opportunity. Extra large, Traditional, center hall colonial offers 5 bedroom and 3 full baths. This home features a first floor bedroom & full bath with a separate entrance. Perfect in law, au pair suite or private office. All new Anderson windows. Newer Roof. New Heat & Central Air. Gorgeous, Park like setting. 3 Car Garage. 2 Story Foyer with turned staircase. Newer Hardwood floors through Foyer, Dining Rm, Kitchen and breakfast area. Large Family Room features a brick fireplace with wood/coal insert & Wet bar area. 3 seasons room overlooking tranquil back yard and paver patio. Kitchen has lots of cabinets, large island good size pantry and breakfast room with bay window. Dining room also has a bay window. Excellent Closet space throughout. Main bedroom features a good size sitting room, Walk In closet plus additional closet space. Other bedrooms all offer double closets. Laundry room with built in cabinetry. Full basement with Outside exit. Professionally landscaped yard.
Location
State PA
County Montgomery
Area Horsham Twp (10636)
Zoning R2
Rooms
Other Rooms Living Room, Dining Room, Sitting Room, Bedroom 2, Bedroom 4, Kitchen, Family Room, Bedroom 1, In-Law/auPair/Suite, Laundry, Bathroom 3
Basement Full
Main Level Bedrooms 1
Interior
Heating Forced Air
Cooling Central A/C
Flooring Carpet, Hardwood, Ceramic Tile
Fireplaces Number 1
Fireplaces Type Brick, Wood
Fireplace Y
Heat Source Electric
Laundry Main Floor
Exterior
Garage Garage - Side Entry, Inside Access
Garage Spaces 7.0
Waterfront N
Water Access N
Roof Type Architectural Shingle
Accessibility None
Parking Type Attached Garage, Driveway
Attached Garage 3
Total Parking Spaces 7
Garage Y
Building
Story 2
Sewer Public Sewer
Water Public
Architectural Style Colonial
Level or Stories 2
Additional Building Above Grade, Below Grade
New Construction N
Schools
School District Hatboro-Horsham
Others
Senior Community No
Tax ID 36-00-04637-007
Ownership Fee Simple
SqFt Source Assessor
Special Listing Condition Standard
Read Less Info
Want to know what your home might be worth? Contact us for a FREE valuation!

Our team is ready to help you sell your home for the highest possible price ASAP

Bought with Samantha Valdettaro • Realty ONE Group Legacy
GET MORE INFORMATION






