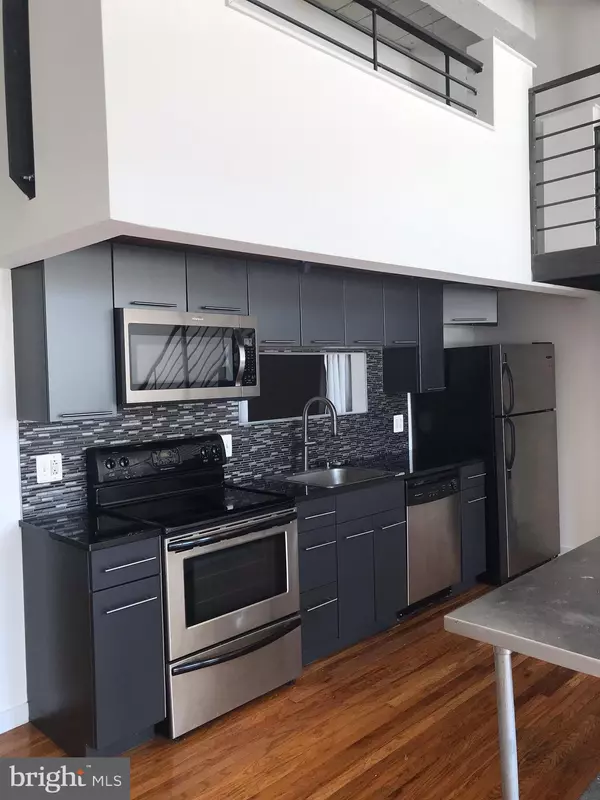$398,000
$398,000
For more information regarding the value of a property, please contact us for a free consultation.
2 Beds
2 Baths
1,207 SqFt
SOLD DATE : 06/02/2021
Key Details
Sold Price $398,000
Property Type Condo
Sub Type Condo/Co-op
Listing Status Sold
Purchase Type For Sale
Square Footage 1,207 sqft
Price per Sqft $329
Subdivision Chinatown
MLS Listing ID PAPH904114
Sold Date 06/02/21
Style Loft,Loft with Bedrooms,Unit/Flat
Bedrooms 2
Full Baths 2
Condo Fees $487/mo
HOA Y/N N
Abv Grd Liv Area 1,207
Originating Board BRIGHT
Year Built 1900
Annual Tax Amount $4,531
Tax Year 2021
Lot Dimensions 0.00 x 0.00
Property Description
Loft Condo at the Pitcairn Building. Bi Level 2B/2B. High ceilings, large windows facing west with beautiful skyward views to City Hall Tower with sculpture of Billy Penn, Liberty Place and other iconoclastic buildings. Main level includes hardwood floors with open floorpan for kitchen, dining and living areas. Kitchen outfitted with stainless steel appliances and stainless prep table that makes entertaining a breeze. Also on main level are bedroom, full bathroom clad with black marble floor and tub/shower wall and laundry-closet area. Custom iron staircase leads to the second 'mezzanine' level with bedroom area, full bathroom with marble floor and tub/shower wall, and mechanical room/closet space. 1027 Arch is centrally located in the center city corridor. High walking score. Enjoy the Reading Terminal Market, Trader Joe's on Arch St, the newly opened Fashion District with shops and AMC movie house! plus restaurants, shopping and more. Easy access to bus lines and trains as well as major highways. Covid-19 Restrictions apply for In-person showings.
Location
State PA
County Philadelphia
Area 19107 (19107)
Zoning CMX4
Rooms
Main Level Bedrooms 1
Interior
Interior Features Additional Stairway, Combination Dining/Living, Combination Kitchen/Dining, Ceiling Fan(s)
Hot Water Electric
Heating Forced Air, Hot Water
Cooling Central A/C
Flooring Hardwood, Carpet
Equipment Built-In Microwave, Built-In Range, Cooktop, Dishwasher, Disposal, Dryer - Electric, Washer/Dryer Stacked, Washer
Furnishings No
Fireplace N
Window Features Double Hung
Appliance Built-In Microwave, Built-In Range, Cooktop, Dishwasher, Disposal, Dryer - Electric, Washer/Dryer Stacked, Washer
Heat Source Electric
Laundry Dryer In Unit, Washer In Unit
Exterior
Utilities Available Electric Available, Cable TV Available
Amenities Available None
Waterfront N
Water Access N
Accessibility Ramp - Main Level, 36\"+ wide Halls, Elevator
Parking Type None
Garage N
Building
Story 1.5
Unit Features Mid-Rise 5 - 8 Floors
Sewer Public Sewer
Water Public
Architectural Style Loft, Loft with Bedrooms, Unit/Flat
Level or Stories 1.5
Additional Building Above Grade, Below Grade
Structure Type Beamed Ceilings
New Construction N
Schools
Elementary Schools Gen. George A. Mccall School
Middle Schools Gen. George A. Mccall School
High Schools Horace Furness
School District The School District Of Philadelphia
Others
Pets Allowed Y
HOA Fee Include Common Area Maintenance,Trash,Ext Bldg Maint,Management,Reserve Funds,Sewer,Water
Senior Community No
Tax ID 888030586
Ownership Condominium
Security Features Exterior Cameras,Intercom,Smoke Detector,Sprinkler System - Indoor
Horse Property N
Special Listing Condition Standard
Pets Description Cats OK, Dogs OK
Read Less Info
Want to know what your home might be worth? Contact us for a FREE valuation!

Our team is ready to help you sell your home for the highest possible price ASAP

Bought with Christine L Lee • Home Vista Realty
GET MORE INFORMATION






