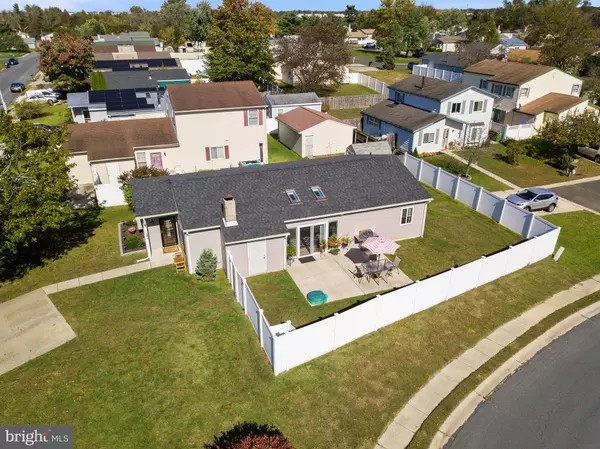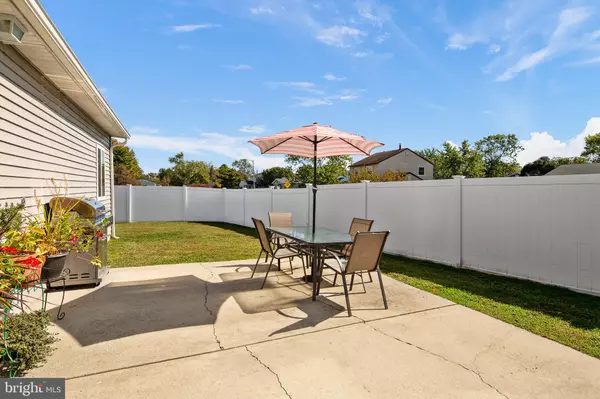$240,000
$230,000
4.3%For more information regarding the value of a property, please contact us for a free consultation.
3 Beds
2 Baths
1,672 SqFt
SOLD DATE : 12/18/2020
Key Details
Sold Price $240,000
Property Type Single Family Home
Sub Type Detached
Listing Status Sold
Purchase Type For Sale
Square Footage 1,672 sqft
Price per Sqft $143
Subdivision High Hill Farms
MLS Listing ID NJGL265740
Sold Date 12/18/20
Style Ranch/Rambler
Bedrooms 3
Full Baths 2
HOA Fees $12/ann
HOA Y/N Y
Abv Grd Liv Area 1,672
Originating Board BRIGHT
Year Built 1977
Annual Tax Amount $4,439
Tax Year 2020
Lot Size 6,534 Sqft
Acres 0.15
Lot Dimensions 0.00 x 0.00
Property Description
LOW TAXES! Located in a USDA Eligible Area, you could own this COMPLETELY RENOVATED Ranch home for ONLY $1,596/month with principal interest and taxes with NO MONEY DOWN! Welcome to your NEW HOME at 201 W Hedgerow Rd. in the highly desirable WOOLWICH TOWNSHIP! Situated in the quiet community of High Hill Farms on a SPACIOUS CORNER LOT sits this charming Ranch home boasting a HUGE FENCED-IN BACKYARD, UPGRADED EAT-IN KITCHEN & MUCH MORE! From the street, it has excellent curb appeal with a nicely maintained exterior including manicured flower beds and lush green landscaping. As you enter inside, you are welcomed into the sunfilled Family Room. An OPEN FLOOR CONCEPT perfectly opens up the home with additional space. Freshly painted walls and sleek hardwood flooring flows freely throughout. A wood-burning fireplace instantly adds warmth to the overall feeling of the room. Imagine yourself cozying up by the fire while enjoying a warm cup of tea on colder days! The Eat-In Kitchen is open to the Family Room, great for entertaining incoming guests. Fully upgraded with features including 42” cabinetry, energy efficient stainless steel appliances, granite countertops and a center island breakfast bar with pendant lighting, this Kitchen will surely excite any culinary enthusiast! A generously sized breakfast area is a great space to enjoy casual meals and create endless memories together. Work from home peacefully in your At-Home Office area, which is also open to the Kitchen. This space could easily be transformed into a formal Dining Room where you can host dinner parties and holiday gatherings. One of the best features of the home is SUNROOM. Cathedral ceilings and skylights add a feeling of depth to the space. Saturated in natural sunlight, this area is ideal for sitting back and basking in the sun while peacefully reading your favorite book. Glass sliders open up to your patio, easily connecting indoor/outdoor living. You will love retreating to your wonderful Master Bedroom each night, complete with spacious His and Hers closets and a luxurious ensuite Bath with roomy tub-shower. A Full Bathroom and two additional Bedrooms finishes the home to perfection. Both Bedrooms feature fresh wall-to-wall carpeting, neutral walls and ample closet space. Outdoor parties and BBQS will be so much fun in your HUGE BACKYARD boasting 6’ vinyl fencing for TONS of added PRIVACY. Offering plenty of space for entertaining, you can picture yourself grilling up a delicious meal on the patio while your company relaxes in the surrounding yard. Plenty of parking provided in the extended driveway and more on-street parking available as needed. Located in a GREAT LOCATION, 201 W Hedgerow is just minutes from all major highways including Rt-55, Rt-42, and 295 N/S for easily commuting to Philadelphia, Cherry Hill and Delaware.Located in the highly acclaimed KINGSWAY SCHOOL DISTRICT! At this LOW PRICE with LOW TAXES, this home will NOT LAST LONG! Don’t delay, call us TODAY to schedule your showing!
Location
State NJ
County Gloucester
Area Logan Twp (20809)
Zoning RESIDENTIAL
Rooms
Other Rooms Primary Bedroom, Bedroom 2, Bedroom 3, Kitchen, Family Room, Basement, Sun/Florida Room, Office, Attic, Primary Bathroom, Full Bath
Main Level Bedrooms 3
Interior
Interior Features Butlers Pantry, Skylight(s), Attic, Breakfast Area, Carpet, Ceiling Fan(s), Combination Kitchen/Dining, Dining Area, Entry Level Bedroom, Family Room Off Kitchen, Floor Plan - Open, Kitchen - Eat-In, Kitchen - Island, Kitchen - Table Space, Primary Bath(s), Recessed Lighting, Tub Shower, Upgraded Countertops, Wood Floors, Window Treatments
Hot Water Electric
Heating Forced Air
Cooling Central A/C
Flooring Fully Carpeted, Tile/Brick, Wood, Hardwood
Fireplaces Number 1
Fireplaces Type Brick, Wood, Mantel(s)
Equipment Built-In Range, Dishwasher, Energy Efficient Appliances, Oven - Self Cleaning, Stainless Steel Appliances, Built-In Microwave, Refrigerator, Oven/Range - Electric
Fireplace Y
Window Features Sliding
Appliance Built-In Range, Dishwasher, Energy Efficient Appliances, Oven - Self Cleaning, Stainless Steel Appliances, Built-In Microwave, Refrigerator, Oven/Range - Electric
Heat Source Oil
Laundry Main Floor
Exterior
Exterior Feature Patio(s)
Waterfront N
Water Access N
Roof Type Shingle
Accessibility None
Porch Patio(s)
Parking Type Driveway, On Street
Garage N
Building
Lot Description Corner, Front Yard, Rear Yard, SideYard(s)
Story 1
Sewer Public Sewer
Water Public
Architectural Style Ranch/Rambler
Level or Stories 1
Additional Building Above Grade, Below Grade
Structure Type Cathedral Ceilings
New Construction N
Schools
Elementary Schools Logan E.S.
Middle Schools Kingsway Regional M.S.
High Schools Kingsway Regional H.S.
School District Kingsway Regional High
Others
Senior Community No
Tax ID 09-01807-00031
Ownership Fee Simple
SqFt Source Assessor
Special Listing Condition Standard
Read Less Info
Want to know what your home might be worth? Contact us for a FREE valuation!

Our team is ready to help you sell your home for the highest possible price ASAP

Bought with Katherine Daly • Keller Williams Hometown
GET MORE INFORMATION






