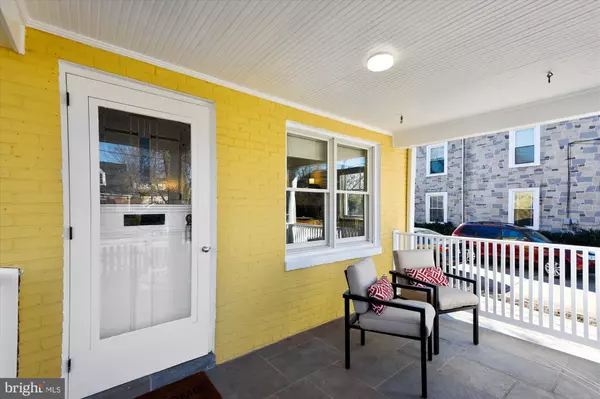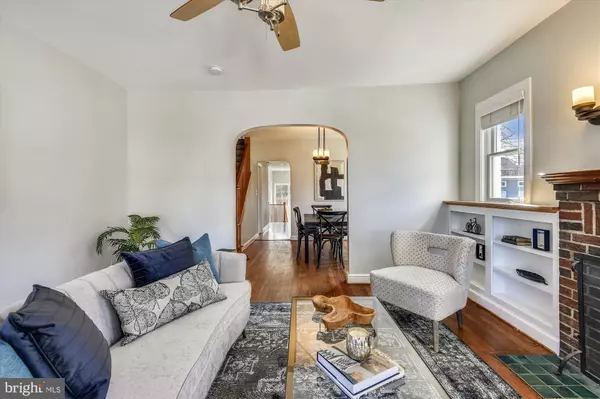$1,400,000
$1,425,000
1.8%For more information regarding the value of a property, please contact us for a free consultation.
5 Beds
4 Baths
2,815 SqFt
SOLD DATE : 03/10/2021
Key Details
Sold Price $1,400,000
Property Type Single Family Home
Sub Type Detached
Listing Status Sold
Purchase Type For Sale
Square Footage 2,815 sqft
Price per Sqft $497
Subdivision Del Ray
MLS Listing ID VAAX255254
Sold Date 03/10/21
Style Bungalow
Bedrooms 5
Full Baths 3
Half Baths 1
HOA Y/N N
Abv Grd Liv Area 2,815
Originating Board BRIGHT
Year Built 1938
Annual Tax Amount $13,486
Tax Year 2020
Lot Size 8,625 Sqft
Acres 0.2
Property Description
319 E Del Ray combines walkability with vast entertaining opportunity, both inside and out. Settled on a generous corner lot, this property has been loved by its previous owners. The polished front porch is excellent for summer relaxing, enjoy the long days under the shady cover. The front door bursts with charm, from the colorful stained glass window to the large doorknob and unique doorbell at the center. The homey living room, one of the original sections of the house, features hardwood flooring and the first fireplace, wood burning with a brick mantel and tile hearth. Built-in bookcases fill in the width of the wall. The dining room separates the living spaces from the two entry-level bedrooms and full bath. The dimming chandelier adds ambiance for all occasions, family dinner or holiday party. The back of the home is the 2011 addition, evident in the elevated ceilings and open concept. The kitchen features stainless steel appliances and shining black soapstone countertops, with a wooden butcher block island. The kitchen overlooks the spacious family room, a half wall with additional shelving opens the floorplan so as not to exclude the chef. There are windows to the side and back yards letting in eastern sunlight, while a corner gas fireplace warms the space from within. French doors open to the back patio, and the room has easy access to the kitchen, finished laundry area, and side door to the driveway. Toss dirty sneakers and jerseys straight into the wash after a big game! Both bedrooms on the main level offer floor-to-ceiling built-in bookshelves, combining the need for an at-home office and guest bedrooms. Upstairs are the remaining three bedrooms. The primary suite has an ensuite bath with walk-in shower and dual vanity. The two other bedrooms offer closets with custom shelving and share a full bath. Awesome storage lines the hall between the bedrooms, with built-in drawers, deep set linen closet, and the primary bedroom closet spanning the entirety of the wall. Use for additional storage of holiday decorations and winter clothes…or keep it for yourself! Adaptable rec. room downstairs offers multiple uses; create a game room, den or virtual learning space. Natural light from the egress streams in throughout the day. The finished storage space contains a sump-pump, HVAC system and water heater. The massive unfinished workshop was made for the DIY buff of the home - great for projects year-round, complete with its own bathroom to wash up before joining the family upstairs. This property has incredible exterior entertaining potential. The stone patio, with a curved bench and custom fire pit dominant the backyard. The conveying hot tub is adjacent, so those who take a dip aren't far from the party. A convenient shelf offers a buffet area or bar. The conveying grill is located at the side entrance to the home. Encourage guests to bring their pets along this summer; the fully fenced backyard will keep them contained. The two-car driveway runs up to the side gate, a walkway to the covered side porch. The door opens to the back hall, with jacket hooks and the conveniently located laundry room behind the kitchen, an easy way to carry your groceries inside. Two blocks from the heart of Del Ray, Mount Vernon Ave provides the essentials, with a pinch of local charm. Pick up dinner at Cheesetique or Holy Cow, sit outside for happy hour at Evening Star. Walk to the Saturday morning farmer's market for fresh groceries, and don't forget the annual "Art on the Avenue" festival or Turkey Trot in the fall! Bike trails allow your family to take Alexandria at a leisurely pace - ride to the Mount Vernon Bike Path, bike along the Potomac River. Meet friends to picnic at one of the many close parks. Mount Vernon Elementary is a 10 minute walk and George Washington Middle School is 15 minutes down the street. Hop on the Yellow or Blue line at Braddock Metro Station, a 15 minute walk, whether commuting or exploring the city.
Location
State VA
County Alexandria City
Zoning R 2-5
Direction North
Rooms
Other Rooms Living Room, Dining Room, Primary Bedroom, Bedroom 2, Bedroom 3, Bedroom 4, Kitchen, Family Room, Bedroom 1, Laundry, Recreation Room, Storage Room, Utility Room, Primary Bathroom, Full Bath, Half Bath
Basement Combination, Connecting Stairway, Daylight, Partial, Drainage System, Full, Heated, Improved, Interior Access, Rough Bath Plumb, Shelving, Sump Pump, Windows, Workshop
Main Level Bedrooms 2
Interior
Interior Features Attic, Built-Ins, Carpet, Ceiling Fan(s), Dining Area, Entry Level Bedroom, Family Room Off Kitchen, Floor Plan - Traditional, Kitchen - Island, Laundry Chute, Pantry, Primary Bath(s), Recessed Lighting, Stall Shower, Tub Shower, Walk-in Closet(s), Window Treatments, Wood Floors
Hot Water Natural Gas
Heating Radiant
Cooling Central A/C, Ceiling Fan(s)
Flooring Hardwood, Carpet, Concrete, Slate, Tile/Brick
Fireplaces Number 2
Fireplaces Type Brick, Gas/Propane, Insert, Mantel(s), Screen, Wood
Equipment Dishwasher, Disposal, Dryer, Exhaust Fan, Microwave, Oven - Single, Oven/Range - Gas, Range Hood, Refrigerator, Stainless Steel Appliances, Stove, Washer, Water Heater
Furnishings No
Fireplace Y
Appliance Dishwasher, Disposal, Dryer, Exhaust Fan, Microwave, Oven - Single, Oven/Range - Gas, Range Hood, Refrigerator, Stainless Steel Appliances, Stove, Washer, Water Heater
Heat Source Natural Gas
Laundry Has Laundry, Main Floor
Exterior
Exterior Feature Patio(s), Porch(es)
Garage Spaces 2.0
Fence Fully, Wood
Waterfront N
Water Access N
View Garden/Lawn, Street
Accessibility None
Porch Patio(s), Porch(es)
Parking Type Driveway, On Street
Total Parking Spaces 2
Garage N
Building
Lot Description Corner, Front Yard, Landscaping, Rear Yard, SideYard(s)
Story 3
Sewer Public Sewer
Water Public
Architectural Style Bungalow
Level or Stories 3
Additional Building Above Grade, Below Grade
New Construction N
Schools
Elementary Schools Naomi L. Brooks
Middle Schools George Washington
High Schools Alexandria City
School District Alexandria City Public Schools
Others
Senior Community No
Tax ID 035.01-07-04
Ownership Fee Simple
SqFt Source Assessor
Horse Property N
Special Listing Condition Standard
Read Less Info
Want to know what your home might be worth? Contact us for a FREE valuation!

Our team is ready to help you sell your home for the highest possible price ASAP

Bought with Jennifer L Walker • McEnearney Associates, Inc.
GET MORE INFORMATION






