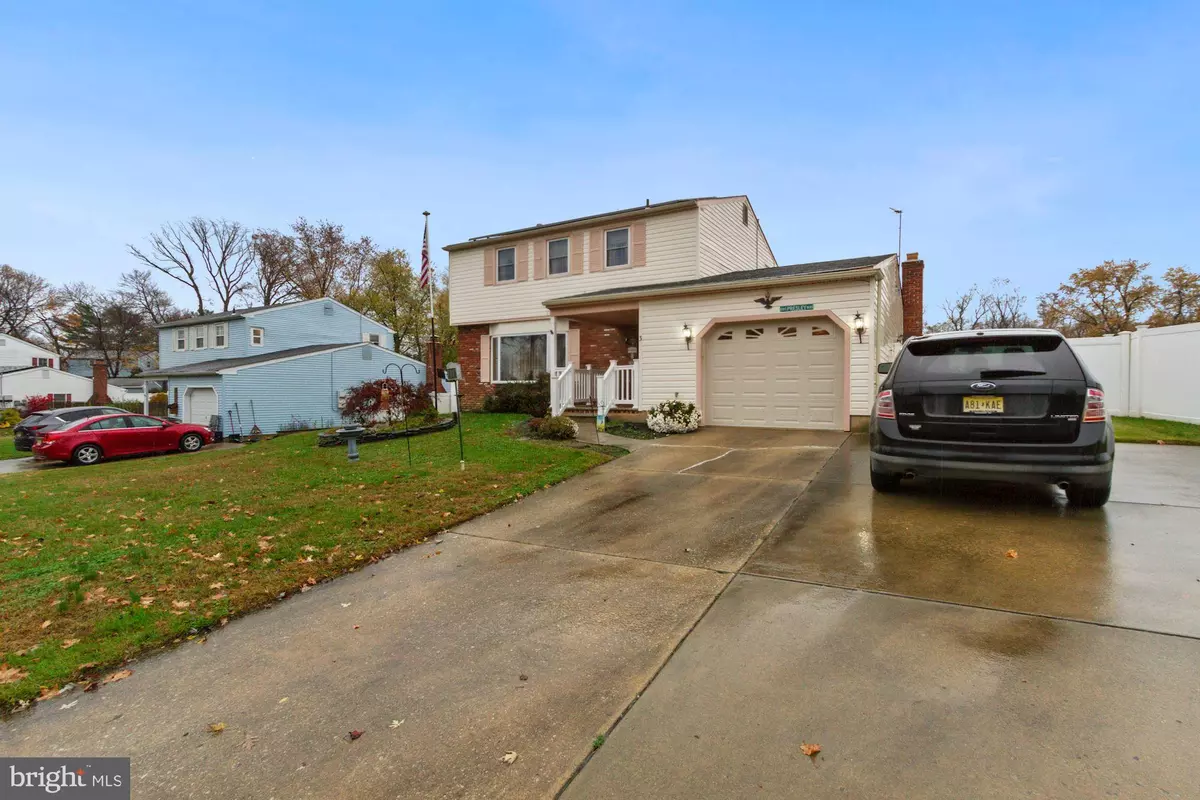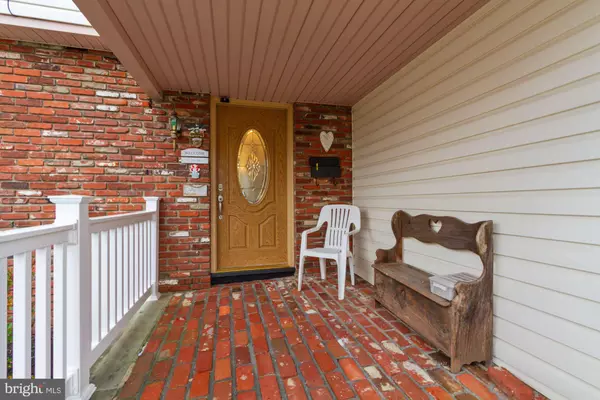$255,000
$260,000
1.9%For more information regarding the value of a property, please contact us for a free consultation.
4 Beds
3 Baths
1,830 SqFt
SOLD DATE : 12/29/2020
Key Details
Sold Price $255,000
Property Type Single Family Home
Sub Type Detached
Listing Status Sold
Purchase Type For Sale
Square Footage 1,830 sqft
Price per Sqft $139
Subdivision Glen Oaks
MLS Listing ID NJCD407222
Sold Date 12/29/20
Style Colonial
Bedrooms 4
Full Baths 2
Half Baths 1
HOA Y/N N
Abv Grd Liv Area 1,830
Originating Board BRIGHT
Year Built 1969
Annual Tax Amount $9,003
Tax Year 2020
Lot Size 9,375 Sqft
Acres 0.22
Lot Dimensions 75.00 x 125.00
Property Description
Welcome to 3 Grant dr, this home is located in the most desirable neighborhood in Laurel Springs. This gorgeous 4 bedroom, 2.5 Bath home, with a Full Basement, One car Garage, and inground swimming pool is new on the market! Over 1800 square feet, along with a screened in porch and a large, dry basement needs a new owner to care for it as much as these owners have! Step right in and you will love the spacious Foyer to greet your guests! It opens up to a grand living room with Bay Window to let in tons of Natural light! It features hardwood flooring throughout the whole house including upstairs. The Inviting Dining room is a place to host all your Holiday Dinners, and the kitchen features upgraded cabinetry and a pantry which makes it the perfect place to gather while cooking up those delicious meals! You will be Impressed with the size of the Step-Down Family room, that also offers gas burning fireplace, wainscoting and sliding doors to the screened in porch! There is a Large Laundry room and Powder room tucked in the back of the home and close to the garage, as well as another closet! Upstairs are 4 Spacious bedrooms. The Master has a walk-in closet and Full Bath with Stall Shower! The other 3 Bedrooms are spacious and have multiple windows in each room to allow the sunlight to shine through! Another Full bath, with extra storage space finishes off the upstairs level! When you step to the backyard you will notice a enormous fenced-in backyard that features in-ground swimming pool!!! Located directly near the park.Steps away from Veterans Park, Gloucester Township Police Department, Big Timber Creek Dog Park, Valleybrook Golf Course, and Filomena! Close to Everything, The Marketplace - Shoprite, Dollar General, Dunkin etc. is 1 minute away, Philadelphia is 15 minutes away, Jersey shore is 45 minutes away, and New York City is 90 minutes away! Make your appointment before it's too late!
Location
State NJ
County Camden
Area Gloucester Twp (20415)
Zoning RES
Rooms
Basement Fully Finished
Main Level Bedrooms 4
Interior
Interior Features Attic, Ceiling Fan(s), Combination Kitchen/Dining, Dining Area, Pantry, Wood Floors
Hot Water Natural Gas
Heating Central
Cooling Central A/C
Equipment Dryer, Microwave, Refrigerator, Stove
Fireplace Y
Appliance Dryer, Microwave, Refrigerator, Stove
Heat Source Natural Gas
Exterior
Exterior Feature Patio(s)
Garage Additional Storage Area, Garage - Front Entry, Inside Access
Garage Spaces 1.0
Fence Vinyl
Waterfront N
Water Access N
Roof Type Shingle
Accessibility None
Porch Patio(s)
Parking Type Attached Garage, Driveway, On Street, Other
Attached Garage 1
Total Parking Spaces 1
Garage Y
Building
Lot Description Cleared
Story 2.5
Sewer Public Sewer
Water Public
Architectural Style Colonial
Level or Stories 2.5
Additional Building Above Grade, Below Grade
New Construction N
Schools
School District Gloucester Township Public Schools
Others
Pets Allowed N
Senior Community No
Tax ID 15-09903-00018
Ownership Fee Simple
SqFt Source Estimated
Acceptable Financing Cash, Conventional, FHA, Negotiable, USDA, VA
Listing Terms Cash, Conventional, FHA, Negotiable, USDA, VA
Financing Cash,Conventional,FHA,Negotiable,USDA,VA
Special Listing Condition Standard
Read Less Info
Want to know what your home might be worth? Contact us for a FREE valuation!

Our team is ready to help you sell your home for the highest possible price ASAP

Bought with Muzamal Hussain • Weichert Realtors-Turnersville
GET MORE INFORMATION






