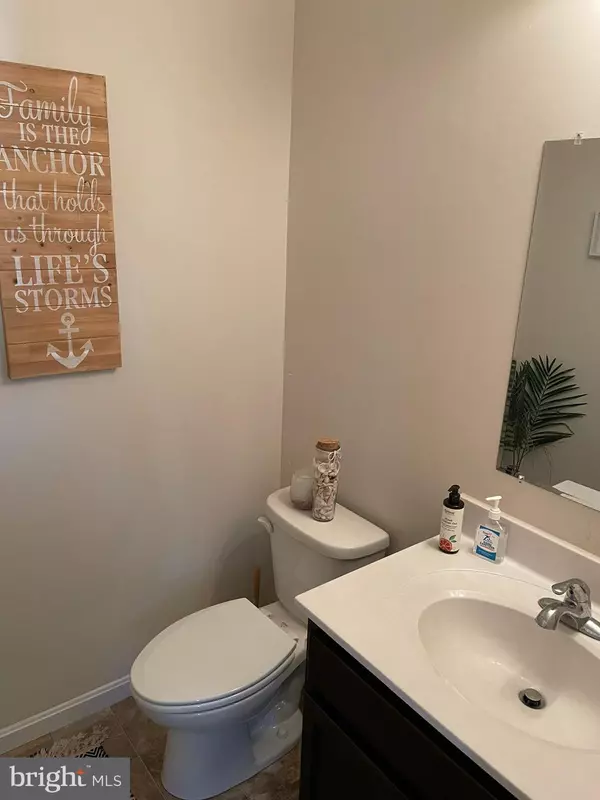$357,000
$350,000
2.0%For more information regarding the value of a property, please contact us for a free consultation.
3 Beds
3 Baths
1,620 SqFt
SOLD DATE : 06/30/2021
Key Details
Sold Price $357,000
Property Type Single Family Home
Sub Type Detached
Listing Status Sold
Purchase Type For Sale
Square Footage 1,620 sqft
Price per Sqft $220
Subdivision None Available
MLS Listing ID MDFR282430
Sold Date 06/30/21
Style Colonial
Bedrooms 3
Full Baths 2
Half Baths 1
HOA Y/N N
Abv Grd Liv Area 1,620
Originating Board BRIGHT
Year Built 2018
Annual Tax Amount $4,062
Tax Year 2021
Lot Size 7,260 Sqft
Acres 0.17
Lot Dimensions 44.00 x
Property Description
Offers due by 5/31 7pm. Come check out this 3 year young home that has a beautiful front porch as you walk in. The house has been maintained well with love and care. Boasts an open floor plan with a living and dining room perfect for entertaining guests. Open style kitchen with plenty of cabinetry and counter space for functionality and an attached Breakfast nook. Plenty of windows that make it bright and airy. Ample overhead lighting provided. Walk to the Patio off the kitchen that brings in a lot of natural light. On the first level there is also a beautiful powder room for your guests to use. Upstairs you have the primary bedroom with tray ceiling, two good size secondary bedrooms , the primary bath and a hall bath. All bedrooms have generous size closets. The coveted second floor laundry completes this level. The basement with a double areaway is a blank slate which is already roughed in a for a full bath. You can add an additional bedroom or a media room. The options are endless. So, don't wait too long and come check out this beautiful house which could be yours.
Location
State MD
County Frederick
Zoning R1
Rooms
Other Rooms Living Room, Dining Room, Primary Bedroom, Bedroom 2, Bedroom 3, Kitchen, Foyer, Breakfast Room, Laundry, Primary Bathroom, Full Bath, Half Bath
Basement Other, Unfinished
Interior
Interior Features Breakfast Area, Carpet, Ceiling Fan(s), Combination Dining/Living, Dining Area, Floor Plan - Open, Kitchen - Table Space, Primary Bath(s), Sprinkler System, Tub Shower, Wood Floors, Other
Hot Water Electric
Heating Heat Pump(s)
Cooling Central A/C
Flooring Hardwood, Partially Carpeted, Concrete
Equipment Built-In Microwave, Built-In Range, Dishwasher, ENERGY STAR Refrigerator, Stainless Steel Appliances, Washer, Dryer
Fireplace N
Window Features Energy Efficient
Appliance Built-In Microwave, Built-In Range, Dishwasher, ENERGY STAR Refrigerator, Stainless Steel Appliances, Washer, Dryer
Heat Source Electric
Exterior
Exterior Feature Porch(es), Patio(s)
Waterfront N
Water Access N
Roof Type Shingle
Accessibility None
Porch Porch(es), Patio(s)
Parking Type Off Street, On Street
Garage N
Building
Story 3
Sewer Public Sewer
Water Public
Architectural Style Colonial
Level or Stories 3
Additional Building Above Grade, Below Grade
Structure Type Dry Wall
New Construction N
Schools
Elementary Schools Call School Board
Middle Schools Call School Board
High Schools Call School Board
School District Frederick County Public Schools
Others
Pets Allowed Y
Senior Community No
Tax ID 1125464060
Ownership Fee Simple
SqFt Source Assessor
Acceptable Financing Conventional, FHA, VA, Cash
Listing Terms Conventional, FHA, VA, Cash
Financing Conventional,FHA,VA,Cash
Special Listing Condition Standard
Pets Description No Pet Restrictions
Read Less Info
Want to know what your home might be worth? Contact us for a FREE valuation!

Our team is ready to help you sell your home for the highest possible price ASAP

Bought with Rong H Hu • Samson Properties
GET MORE INFORMATION






