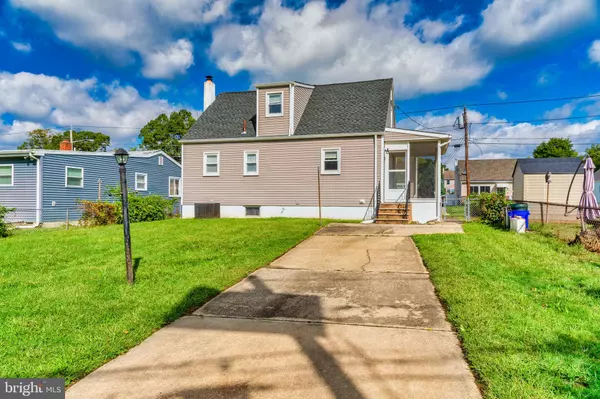$182,000
$169,000
7.7%For more information regarding the value of a property, please contact us for a free consultation.
4 Beds
2 Baths
1,080 SqFt
SOLD DATE : 11/20/2020
Key Details
Sold Price $182,000
Property Type Single Family Home
Sub Type Detached
Listing Status Sold
Purchase Type For Sale
Square Footage 1,080 sqft
Price per Sqft $168
Subdivision None Available
MLS Listing ID NJCD403684
Sold Date 11/20/20
Style Cape Cod
Bedrooms 4
Full Baths 2
HOA Y/N N
Abv Grd Liv Area 1,080
Originating Board BRIGHT
Year Built 1955
Annual Tax Amount $5,992
Tax Year 2020
Lot Dimensions 50.00 x 108.00
Property Description
Great starter home! Check out this 4 bedroom, 2 bath cape cod in desirable Magnolia. This home is loaded with charm throughout. This home features 2 bedrooms and a full bath on the main level and 2 bedrooms and a full bath on the upper level. The kitchen was updated with newer cabinets and flooring. Beautiful floors throughout this home. This home has an attached screened porch for those summer nights. There is a full, deep basement for storage and plenty of off street parking. This home is conveniently located within minutes of major highways and mass transportation, Philadelphia and the shore points. The new roof, vinyl siding, shutters, iron railings and gutters were installed in 2012. This home is in great condition inside and out and priced to sell quick. DON'T DELAY OR IT WILL BE TOO LATE!
Location
State NJ
County Camden
Area Magnolia Boro (20423)
Zoning RES
Rooms
Other Rooms Living Room, Bedroom 2, Bedroom 3, Bedroom 4, Kitchen, Bedroom 1, Full Bath
Basement Full, Drainage System, Interior Access, Sump Pump, Unfinished
Main Level Bedrooms 2
Interior
Interior Features Carpet, Ceiling Fan(s), Entry Level Bedroom, Kitchen - Eat-In, Kitchen - Table Space, Tub Shower
Hot Water Natural Gas
Heating Forced Air
Cooling Central A/C
Flooring Carpet, Laminated, Vinyl, Wood
Equipment Microwave, Oven/Range - Gas, Refrigerator, Washer, Dryer
Fireplace N
Window Features Vinyl Clad
Appliance Microwave, Oven/Range - Gas, Refrigerator, Washer, Dryer
Heat Source Natural Gas
Laundry Basement
Exterior
Exterior Feature Porch(es)
Garage Spaces 2.0
Waterfront N
Water Access N
Roof Type Shingle
Accessibility None
Porch Porch(es)
Parking Type Driveway, On Street, Off Street
Total Parking Spaces 2
Garage N
Building
Lot Description Front Yard, Rear Yard, SideYard(s)
Story 1.5
Sewer Public Sewer
Water Public
Architectural Style Cape Cod
Level or Stories 1.5
Additional Building Above Grade, Below Grade
New Construction N
Schools
School District Sterling High
Others
Senior Community No
Tax ID 23-00003 13-00010
Ownership Fee Simple
SqFt Source Assessor
Security Features Security System
Special Listing Condition Standard
Read Less Info
Want to know what your home might be worth? Contact us for a FREE valuation!

Our team is ready to help you sell your home for the highest possible price ASAP

Bought with Maureen Kulik • BHHS Fox & Roach-Marlton
GET MORE INFORMATION






