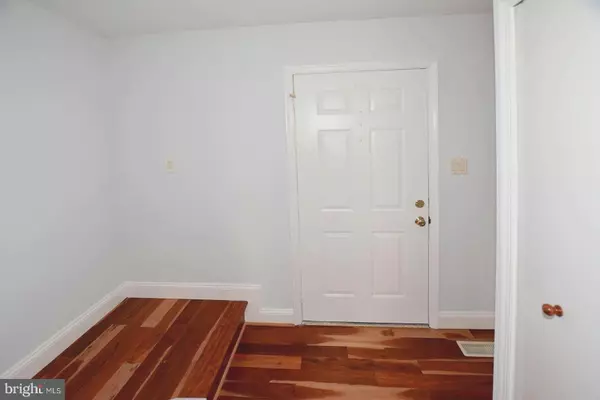$482,600
$485,000
0.5%For more information regarding the value of a property, please contact us for a free consultation.
2 Beds
3 Baths
1,382 SqFt
SOLD DATE : 12/30/2020
Key Details
Sold Price $482,600
Property Type Townhouse
Sub Type Interior Row/Townhouse
Listing Status Sold
Purchase Type For Sale
Square Footage 1,382 sqft
Price per Sqft $349
Subdivision Dunn Loring Village
MLS Listing ID VAFX1165718
Sold Date 12/30/20
Style Traditional
Bedrooms 2
Full Baths 1
Half Baths 2
HOA Fees $47
HOA Y/N Y
Abv Grd Liv Area 1,107
Originating Board BRIGHT
Year Built 1979
Annual Tax Amount $5,319
Tax Year 2020
Lot Size 1,540 Sqft
Acres 0.04
Property Description
JUST BACK on the market with IMPROVED PRICE and SPARKLING MOVE-IN READY decor that includes fresh paint everywhere! Look for NEW professional PHOTOS Saturday. Sun-splashed townhouse in popular Dunn Loring Village. Tremendous value: house 2 doors away with same square footage and number of bedrooms/bathrooms just sold for $520,000! Lovingly maintained with lots of quality improvements - 3 finished levels offer 2 spacious bedrooms and a beautifully remodeled full bath upstairs with 2 updated half baths on the main and lower levels. Stunning American cherry hardwood floors on both upper levels. Living room opens to separate dining room with sliding glass doors to rear patio and fenced yard backing to common area. Recently remodeled lower level family/media room features a handsome bluestone fireplace hearth, lots of recessed lights, custom wiring with connections for speakers, screens, etc. -- a cheerful space for watching, listening, excercising or just relaxing in front of the fire! 2 reserved parking spaces in front of home. Short walk to Metro and attractions in Merrifield. This home is a keeper!
Location
State VA
County Fairfax
Zoning 312
Direction West
Rooms
Other Rooms Living Room, Dining Room, Bedroom 2, Kitchen, Bedroom 1
Basement Full, Fully Finished
Interior
Interior Features Cedar Closet(s), Ceiling Fan(s), Recessed Lighting, Wood Floors
Hot Water Electric
Heating Forced Air, Heat Pump(s)
Cooling Central A/C
Flooring Hardwood, Carpet, Ceramic Tile
Fireplaces Number 1
Fireplaces Type Wood
Equipment Dishwasher, Disposal, Dryer - Electric, Exhaust Fan, Oven/Range - Electric, Refrigerator, Washer, Water Heater, Icemaker, Microwave
Furnishings No
Fireplace Y
Window Features Energy Efficient,Replacement
Appliance Dishwasher, Disposal, Dryer - Electric, Exhaust Fan, Oven/Range - Electric, Refrigerator, Washer, Water Heater, Icemaker, Microwave
Heat Source Electric
Laundry Lower Floor
Exterior
Garage Spaces 2.0
Parking On Site 2
Fence Privacy, Fully
Amenities Available Tennis Courts, Tot Lots/Playground
Waterfront N
Water Access N
Roof Type Shingle,Composite
Accessibility None
Parking Type Parking Lot
Total Parking Spaces 2
Garage N
Building
Story 3
Sewer Public Sewer
Water Public
Architectural Style Traditional
Level or Stories 3
Additional Building Above Grade, Below Grade
New Construction N
Schools
School District Fairfax County Public Schools
Others
HOA Fee Include Common Area Maintenance,Management
Senior Community No
Tax ID 0491 18 0112
Ownership Fee Simple
SqFt Source Assessor
Acceptable Financing Cash, Conventional, FHA, VA
Horse Property N
Listing Terms Cash, Conventional, FHA, VA
Financing Cash,Conventional,FHA,VA
Special Listing Condition Standard
Read Less Info
Want to know what your home might be worth? Contact us for a FREE valuation!

Our team is ready to help you sell your home for the highest possible price ASAP

Bought with Morgan N Knull • RE/MAX Gateway, LLC
GET MORE INFORMATION






