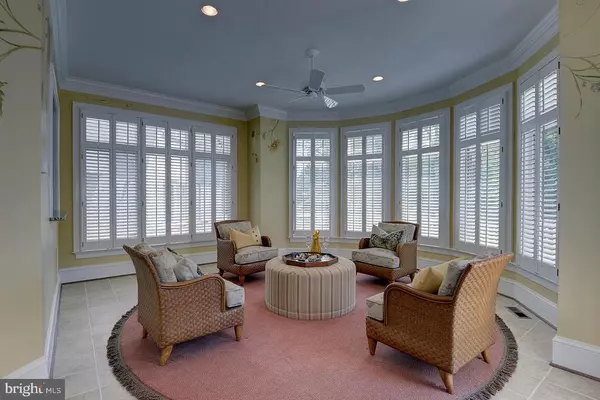$2,500,000
$2,695,900
7.3%For more information regarding the value of a property, please contact us for a free consultation.
6 Beds
8 Baths
8,807 SqFt
SOLD DATE : 04/12/2021
Key Details
Sold Price $2,500,000
Property Type Single Family Home
Sub Type Detached
Listing Status Sold
Purchase Type For Sale
Square Footage 8,807 sqft
Price per Sqft $283
Subdivision Grovemont
MLS Listing ID VAFX1176316
Sold Date 04/12/21
Style Transitional
Bedrooms 6
Full Baths 6
Half Baths 2
HOA Fees $83/ann
HOA Y/N Y
Abv Grd Liv Area 8,807
Originating Board BRIGHT
Year Built 2007
Annual Tax Amount $25,620
Tax Year 2021
Lot Size 1.921 Acres
Acres 1.92
Property Description
Expansive and spacious home lavishly appointed, with a terrific floor plan ideal for casual and formal entertaining as well as convenient family living. Light and bright, with tons of windows. Kitchen opens to breakfast room , sun room and family room! Beautifully appointed living room and two story solarium complete main level. Over 8,000 sf above grade, five bedrooms upstairs each with a full bathroom. Bonus room upstairs ideal for private retreat, studio or home office. Fully finished walk-out basement with home theater, exercise room, billiards room, rec room, wet bar, and a special putting green. Private lot on a cul-de-sac with extensive tiered hardscapes featuring a wood burning stone fireplace. Custom draperies, fabrics and furnishings that OWC selling . NO SIGN on property, showings by appointment only. A TURN KEY opportunity
Location
State VA
County Fairfax
Zoning 100
Rooms
Basement Daylight, Full
Interior
Interior Features Bar, Breakfast Area, Built-Ins, Butlers Pantry, Ceiling Fan(s), Curved Staircase, Dining Area, Double/Dual Staircase, Family Room Off Kitchen, Floor Plan - Open, Formal/Separate Dining Room, Kitchen - Gourmet, Kitchen - Island, Studio, Walk-in Closet(s), Window Treatments, Wood Floors, Other
Hot Water Natural Gas
Heating Forced Air
Cooling Central A/C
Fireplaces Number 3
Equipment Built-In Microwave, Built-In Range, Dishwasher, Disposal, Dryer, Dryer - Electric, Exhaust Fan
Appliance Built-In Microwave, Built-In Range, Dishwasher, Disposal, Dryer, Dryer - Electric, Exhaust Fan
Heat Source Natural Gas
Laundry Main Floor
Exterior
Garage Garage - Side Entry, Garage Door Opener
Garage Spaces 4.0
Waterfront N
Water Access N
Roof Type Architectural Shingle
Accessibility Other
Parking Type Attached Garage
Attached Garage 4
Total Parking Spaces 4
Garage Y
Building
Story 3
Sewer On Site Septic
Water Public
Architectural Style Transitional
Level or Stories 3
Additional Building Above Grade, Below Grade
New Construction N
Schools
School District Fairfax County Public Schools
Others
Senior Community No
Tax ID 0073 15 0008
Ownership Fee Simple
SqFt Source Assessor
Security Features Electric Alarm
Special Listing Condition Standard
Read Less Info
Want to know what your home might be worth? Contact us for a FREE valuation!

Our team is ready to help you sell your home for the highest possible price ASAP

Bought with Roger C Vasiliadis • RCV Real Estate, LC
GET MORE INFORMATION






