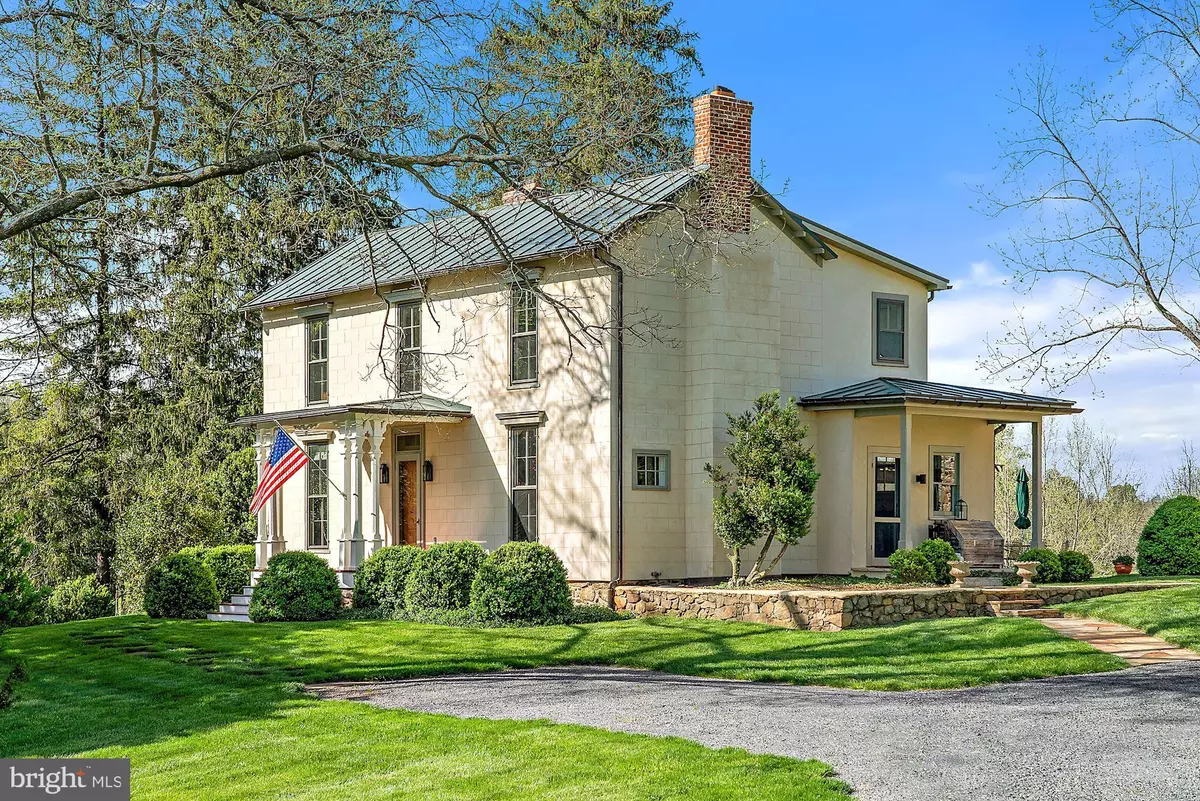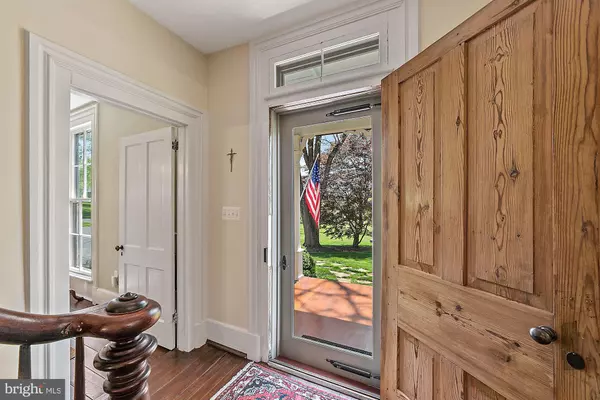$2,550,000
$2,650,000
3.8%For more information regarding the value of a property, please contact us for a free consultation.
3 Beds
3 Baths
2,170 SqFt
SOLD DATE : 07/27/2020
Key Details
Sold Price $2,550,000
Property Type Single Family Home
Sub Type Detached
Listing Status Sold
Purchase Type For Sale
Square Footage 2,170 sqft
Price per Sqft $1,175
Subdivision Delaplane Meadows
MLS Listing ID VAFQ165558
Sold Date 07/27/20
Style Other,Farmhouse/National Folk
Bedrooms 3
Full Baths 2
Half Baths 1
HOA Y/N N
Abv Grd Liv Area 2,170
Originating Board BRIGHT
Year Built 1852
Annual Tax Amount $6,410
Tax Year 2020
Lot Size 220.000 Acres
Acres 220.0
Property Description
"Montana Farm," Located in a quiet and scenic valley just south of Delaplane VA, was once the home of Channing Meade Smith, part of Mosby Rangers. The property has many scenic views of the valley and is teaming with wildlife. The main residence, circa 1852, offers a completely restored interior and exterior. The exterior is a unique scored stucco with metal roof, and stone terrace, all finished with attention to detail. The interior floors are hardwood, rooms offer high ceilings and there are two fireplaces. The main level opens into a front hall, that flows into the living room which is centered around a fireplace with gas logs, and tall windows that provide light and air. A well-proportioned dining room has a wood-burning fireplace and again the tall windows. The rear of the main house offers a well-designed kitchen, with stainless steel appliances, family dining with easy access to the stone terrace, and a cozy family area with a wood stove. A half bath under the staircase completes the first floor. The 2nd floor offers three bedrooms and 2 full baths. The master bedroom has an en-suite master bath with tub/shower and double vanity sinks. Two additional guest rooms are connected and have access to the hall bath with tub/shower. Laundry facilities are on the second floor. The rear stone terrace is complemented by a lovely pergola, surrounded by mature plantings and old boxwoods. Just a short walk across the terrace is a meticulously restored stone Patent house, which is circa 1840 with 3 levels, all with conditioned space. The main level has a fireplace and there are available plans for a bath to be added. The main house has modern up to date systems, including on-demand hot water, Zoned HVAC with propane back up, generator, new windows with storms/screens. The main house utilities/mechanicals are located in the refurbished original cellar. There are 3 wells, a small fenced orchard, cattle pens, and trails for hunting and hiking. A Renovated two-bedroom, two-bath tenant house with wood stove, wood floors, great room, loft, and sitting room makes the perfect guest or tenant house. Its porches and decks are great for outdoor entertaining and relaxing. The rear deck is covered and runs across the rear where one may enjoy long views of the valley. A Mountain cabin or The House Into Woods has been restored on the exterior and is awaiting an interior restoration. Stop and sit on the front porch to enjoy the view of the western mountains. Several outbuildings including an equipment barn which had been converted to a party barn," a restored pre-civil war bank barn, corn crib, chicken coop, machine shed and there is a run-in shed, and board and wire fencing. 220 acres, in 10 parcels on the west slope of Cobbler Mountain, 60% open and useable acres, and major frontage on "Big Branch. Montana Farm is in a Fauquier County Open Space Conservation Easement in a highly protected area. Travel Carrington Road to appreciate this spectacular valley, where the farm is located and offers easy access to I66, Dulles, Northern VA, and Washington, DC. Only the second time on the market in 150 years.
Location
State VA
County Fauquier
Zoning RA/RC
Direction Southeast
Rooms
Other Rooms Living Room, Dining Room, Primary Bedroom, Bedroom 2, Bedroom 3, Kitchen, Family Room, Breakfast Room
Basement Outside Entrance, Partial, Poured Concrete, Side Entrance
Interior
Interior Features Attic, Attic/House Fan, Built-Ins, Ceiling Fan(s), Breakfast Area, Family Room Off Kitchen, Formal/Separate Dining Room, Kitchen - Country, Primary Bath(s)
Hot Water Bottled Gas
Heating Heat Pump(s)
Cooling Heat Pump(s), Ceiling Fan(s)
Flooring Hardwood
Fireplaces Number 2
Fireplaces Type Gas/Propane, Wood
Equipment Built-In Microwave, Dishwasher, Dryer, Oven/Range - Gas, Exhaust Fan, Refrigerator, Washer, Washer/Dryer Stacked
Furnishings No
Fireplace Y
Window Features Storm,Screens,Transom
Appliance Built-In Microwave, Dishwasher, Dryer, Oven/Range - Gas, Exhaust Fan, Refrigerator, Washer, Washer/Dryer Stacked
Heat Source Electric, Propane - Leased
Laundry Upper Floor
Exterior
Exterior Feature Patio(s), Porch(es), Terrace
Garage Spaces 3.0
Fence Board, High Tensile, Partially
Utilities Available Electric Available, Propane
Waterfront N
Water Access N
View Creek/Stream, Mountain, Panoramic, Pasture, Scenic Vista, Trees/Woods
Roof Type Metal
Street Surface Black Top
Accessibility None
Porch Patio(s), Porch(es), Terrace
Road Frontage State
Parking Type Driveway, Off Street
Total Parking Spaces 3
Garage N
Building
Lot Description Backs to Trees, Partly Wooded, Stream/Creek
Story 2
Sewer On Site Septic
Water Well
Architectural Style Other, Farmhouse/National Folk
Level or Stories 2
Additional Building Above Grade, Below Grade
Structure Type 9'+ Ceilings
New Construction N
Schools
Elementary Schools Claude Thompson
Middle Schools Marshall
High Schools Fauquier
School District Fauquier County Public Schools
Others
Senior Community No
Tax ID 6040-18-3124, 6041-20-5546,6041-30-1099 +
Ownership Fee Simple
SqFt Source Estimated
Security Features Security System
Horse Property Y
Horse Feature Stable(s)
Special Listing Condition Standard
Read Less Info
Want to know what your home might be worth? Contact us for a FREE valuation!

Our team is ready to help you sell your home for the highest possible price ASAP

Bought with Kathryn K Harrell • Washington Fine Properties, LLC
GET MORE INFORMATION






