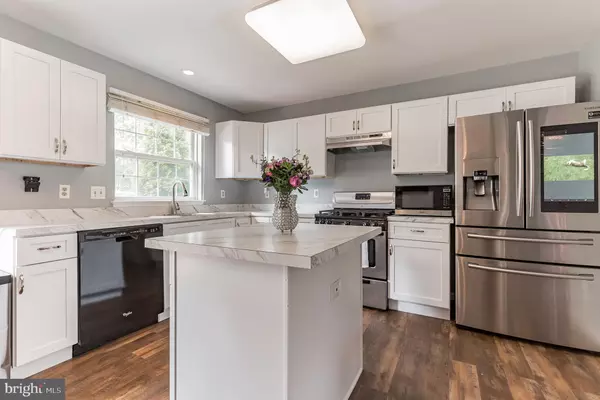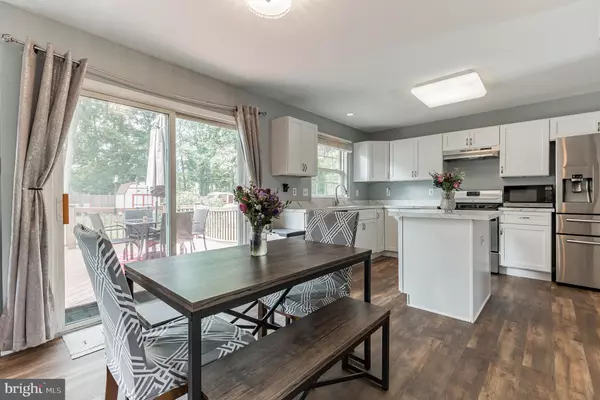$340,000
$325,000
4.6%For more information regarding the value of a property, please contact us for a free consultation.
3 Beds
3 Baths
1,961 SqFt
SOLD DATE : 09/30/2021
Key Details
Sold Price $340,000
Property Type Single Family Home
Sub Type Detached
Listing Status Sold
Purchase Type For Sale
Square Footage 1,961 sqft
Price per Sqft $173
Subdivision Wyndam Hill
MLS Listing ID NJCD2003724
Sold Date 09/30/21
Style Colonial
Bedrooms 3
Full Baths 2
Half Baths 1
HOA Y/N N
Abv Grd Liv Area 1,961
Originating Board BRIGHT
Year Built 1998
Annual Tax Amount $7,140
Tax Year 2020
Lot Size 0.260 Acres
Acres 0.26
Lot Dimensions 0.00 x 0.00
Property Description
Welcome home to 39 Morris Drive, in desirable Wyndam Hill neighborhood of Sicklerville. This beautiful home features 3 bedrooms, 2.5 baths, a full finished basement and a 2-car attached garage. Excellent curb appeal with its amazing landscaping and maintenance free vinyl and brick front. Upon entering the 2-story foyer, you will find hardwood flooring and an eloquent chandelier that can be viewed from the street, simply stunning! The spacious formal dining room flows to the recently renovated eat-kitchen. This kitchen is absolutely stunning with a spacious breakfast area, upgraded cabinetry and counter tops, vinyl wood flooring and a center island. The vinyl wood flooring continues to the spacious family room, perfect for entertaining friends and family! An updated half bath and access to your 2-car garage completes the main level. Upstairs you will find 3 bedrooms, including a primary bedroom with new carpet, ceiling fan, walk-in closet and an attached master bathroom, complete with double bowl vanity and ceramic tile flooring. The second bedroom is nicely sized with a ceiling fan, as well as new carpeting. And the third bedroom features vinyl wood flooring. An additional full bathroom completes the second level. If this all weren't enough, there is also a fully finished basement which offers a huge family room for entertaining or movie nights!! The basement also houses the laundry area and mechanicals for the home. Lastly, lets take a walk outside to this great outdoor setting with a deck, patio, and two-door barn for extra storage space. Other updates include, new roof (1 year), AC (less than 1 year), Water Heater (less than 5 years). This home is conveniently located near major shopping stores, major roads/highways (RT.42, RT 295, and the NJ Turnpike, regional rail stations, and bridges to Pennsylvania. You definitely won't want to miss out on this opportunity! Schedule your appointment today to tour this magnificent home!!
Location
State NJ
County Camden
Area Winslow Twp (20436)
Zoning RH
Rooms
Other Rooms Living Room, Dining Room, Primary Bedroom, Bedroom 2, Bedroom 3, Kitchen, Family Room
Basement Fully Finished
Interior
Interior Features Attic, Carpet, Ceiling Fan(s), Combination Kitchen/Living, Dining Area, Floor Plan - Open, Kitchen - Eat-In, Kitchen - Island, Pantry, Recessed Lighting, Tub Shower, Walk-in Closet(s)
Hot Water Natural Gas
Heating Forced Air
Cooling Central A/C
Fireplace N
Heat Source Natural Gas
Exterior
Garage Garage - Rear Entry, Inside Access
Garage Spaces 4.0
Waterfront N
Water Access N
Accessibility None
Parking Type Attached Garage, Driveway, Off Street, On Street
Attached Garage 2
Total Parking Spaces 4
Garage Y
Building
Story 2
Sewer Public Sewer
Water Public
Architectural Style Colonial
Level or Stories 2
Additional Building Above Grade, Below Grade
New Construction N
Schools
High Schools Winslow Twp
School District Winslow Township Public Schools
Others
Senior Community No
Tax ID 36-00402 06-00009
Ownership Fee Simple
SqFt Source Assessor
Acceptable Financing Conventional, FHA, Cash, VA
Listing Terms Conventional, FHA, Cash, VA
Financing Conventional,FHA,Cash,VA
Special Listing Condition Standard
Read Less Info
Want to know what your home might be worth? Contact us for a FREE valuation!

Our team is ready to help you sell your home for the highest possible price ASAP

Bought with Christopher M McKenty • HomeSmart First Advantage Realty
GET MORE INFORMATION






