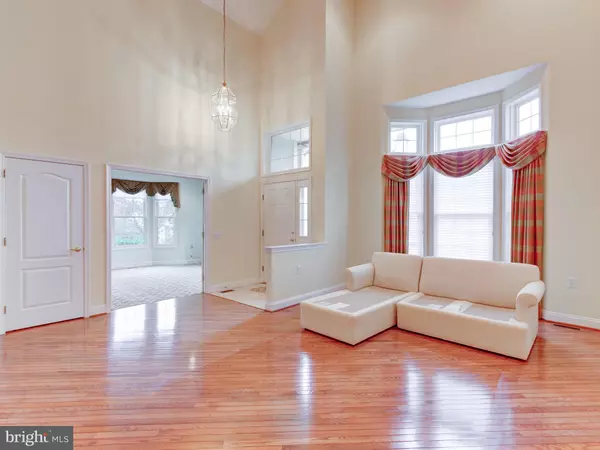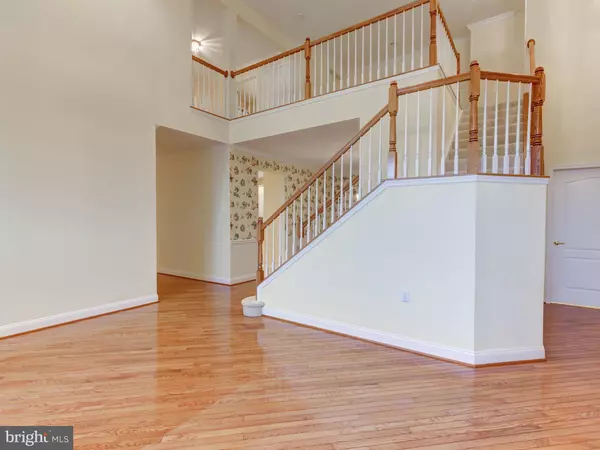$550,000
$530,000
3.8%For more information regarding the value of a property, please contact us for a free consultation.
3 Beds
3 Baths
4,208 SqFt
SOLD DATE : 12/01/2020
Key Details
Sold Price $550,000
Property Type Townhouse
Sub Type End of Row/Townhouse
Listing Status Sold
Purchase Type For Sale
Square Footage 4,208 sqft
Price per Sqft $130
Subdivision Hersheys Mill
MLS Listing ID PACT519968
Sold Date 12/01/20
Style Traditional
Bedrooms 3
Full Baths 2
Half Baths 1
HOA Fees $510/qua
HOA Y/N Y
Abv Grd Liv Area 3,208
Originating Board BRIGHT
Year Built 2001
Annual Tax Amount $6,947
Tax Year 2020
Lot Size 2,614 Sqft
Acres 0.06
Lot Dimensions 0.00 x 0.00
Property Description
Welcome home to this meticulously maintained end unit townhome in the desirable Yardley community of Hersheys Mill. This is a custom home, designed by the original owner, who did not spare a single expense! This home features an open and flowing floor plan with gleaming hardwood floors throughout 1st floor and custom trim & moldings. An updated kitchen with granite countertops opens up to an oversized family room with vaulted ceilings, a marble fireplace and flows out to the deck which showcases serene views of lush, mature landscaping. A cozy office with built ins, and two bedrooms complete the first floor. The second floor features a third bedroom and several closets for extra storage. Full finished basement offers more entertaining space and sliding doors that allow you to enjoy the outdoor space below the deck. A large storage room completes the lower level. The two car attached garage could be used for extra storage or simply a place to park your car or golf cart!
Location
State PA
County Chester
Area East Goshen Twp (10353)
Zoning RESIDENTIAL
Rooms
Basement Full
Main Level Bedrooms 2
Interior
Hot Water Natural Gas
Heating Forced Air
Cooling Central A/C
Fireplaces Number 1
Fireplace Y
Heat Source Natural Gas
Exterior
Garage Garage - Front Entry
Garage Spaces 2.0
Waterfront N
Water Access N
Accessibility None
Parking Type Attached Garage
Attached Garage 2
Total Parking Spaces 2
Garage Y
Building
Story 3
Sewer Public Sewer
Water Public
Architectural Style Traditional
Level or Stories 3
Additional Building Above Grade, Below Grade
New Construction N
Schools
School District West Chester Area
Others
Senior Community No
Tax ID 53-03 -0444
Ownership Fee Simple
SqFt Source Assessor
Special Listing Condition Standard
Read Less Info
Want to know what your home might be worth? Contact us for a FREE valuation!

Our team is ready to help you sell your home for the highest possible price ASAP

Bought with Nanette M Turanski • BHHS Fox & Roach Wayne-Devon
GET MORE INFORMATION






