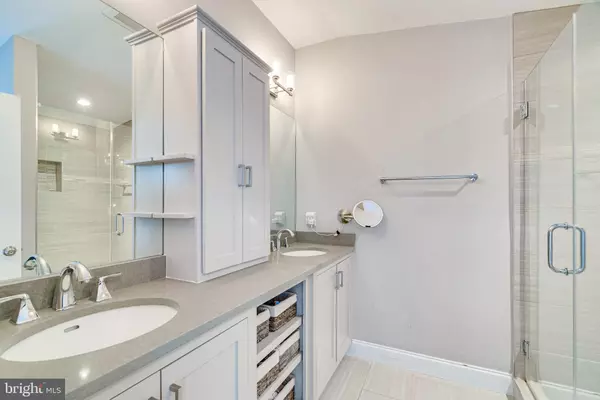$1,218,000
$999,000
21.9%For more information regarding the value of a property, please contact us for a free consultation.
4 Beds
4 Baths
3,337 SqFt
SOLD DATE : 05/28/2021
Key Details
Sold Price $1,218,000
Property Type Single Family Home
Sub Type Detached
Listing Status Sold
Purchase Type For Sale
Square Footage 3,337 sqft
Price per Sqft $364
Subdivision Waynewood
MLS Listing ID VAFX1195158
Sold Date 05/28/21
Style Split Level
Bedrooms 4
Full Baths 4
HOA Y/N N
Abv Grd Liv Area 3,337
Originating Board BRIGHT
Year Built 1959
Annual Tax Amount $10,154
Tax Year 2021
Lot Size 10,527 Sqft
Acres 0.24
Property Description
2021 photos of home will be uploaded on Friday 4/23. Open Sunday 4/25 from 2-4 PM. Showings will begin Friday 4/23. Completely renovated in 2016 and current owners have spared no expense continuing to improve this home! Charming mahogany front porch welcomes you. The main level has been expanded with a vaulted ceiling family room addition. Four bedrooms and FOUR FULL BATHS! All 5 levels are finished including a true master suite with luxurious attached bath and 5th level office/playroom with skylights. The open concept kitchen/family room features white cabinets, subway backsplash, stainless steal appliances + beverage fridge, oversized island with seating for 5. Professionally landscaped front and backyards including stone patio, play area, and deck. Sellers added cabinetry in kitchen and master bathroom. Complete renovation of the lower level including built ins, lighting, luxury vinyl floor, laundry room. 2 car carport and versatile detached hobby/ bonus room that can be used as an office, gym, or storage. This home has been decorated by renowned Atlanta Designer Colordrunk Designs. Sellers ideal settlement timeline is closing on or before May 28th with rent back thru June 20th
Location
State VA
County Fairfax
Zoning 130
Rooms
Basement Daylight, Full, Connecting Stairway, Fully Finished, Heated, Interior Access, Full, Outside Entrance, Shelving, Walkout Level, Windows
Interior
Interior Features Built-Ins, Breakfast Area, Ceiling Fan(s), Combination Kitchen/Living, Crown Moldings, Family Room Off Kitchen, Floor Plan - Open, Kitchen - Eat-In, Kitchen - Island, Kitchen - Gourmet, Recessed Lighting, Skylight(s), Upgraded Countertops, Wood Floors
Hot Water Natural Gas
Heating Central, Heat Pump(s), Forced Air
Cooling Central A/C, Ceiling Fan(s)
Flooring Hardwood, Vinyl
Fireplaces Number 1
Fireplaces Type Wood
Equipment Built-In Microwave, Built-In Range, Disposal, Dishwasher, Dryer, Oven/Range - Gas, Stainless Steel Appliances, Washer
Fireplace Y
Window Features Double Pane
Appliance Built-In Microwave, Built-In Range, Disposal, Dishwasher, Dryer, Oven/Range - Gas, Stainless Steel Appliances, Washer
Heat Source Natural Gas
Exterior
Exterior Feature Deck(s)
Garage Spaces 5.0
Fence Wood
Waterfront N
Water Access N
Roof Type Architectural Shingle
Accessibility None
Porch Deck(s)
Parking Type Attached Carport, On Street, Driveway
Total Parking Spaces 5
Garage N
Building
Story 5
Sewer Public Sewer
Water Public
Architectural Style Split Level
Level or Stories 5
Additional Building Above Grade, Below Grade
Structure Type Vaulted Ceilings
New Construction N
Schools
Elementary Schools Waynewood
Middle Schools Carl Sandburg
High Schools West Potomac
School District Fairfax County Public Schools
Others
Senior Community No
Tax ID 1024 05110006
Ownership Fee Simple
SqFt Source Assessor
Special Listing Condition Standard
Read Less Info
Want to know what your home might be worth? Contact us for a FREE valuation!

Our team is ready to help you sell your home for the highest possible price ASAP

Bought with Alyssa Rajabi • Redfin Corporation
GET MORE INFORMATION






