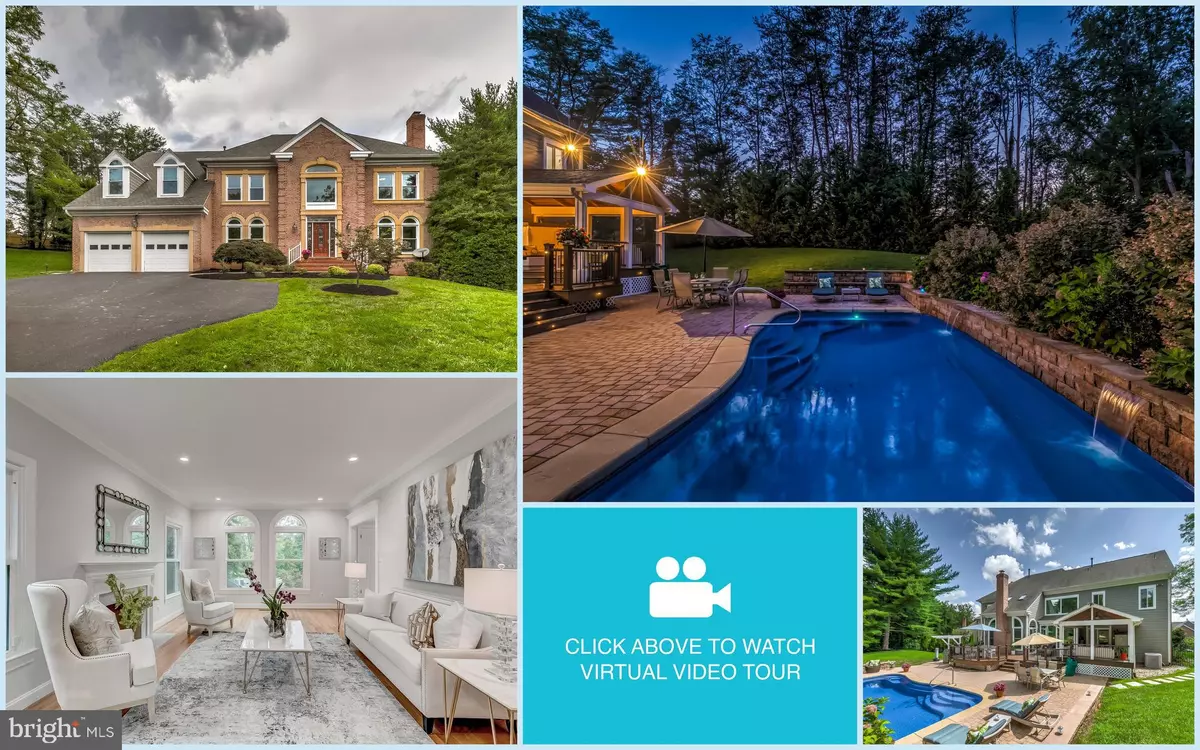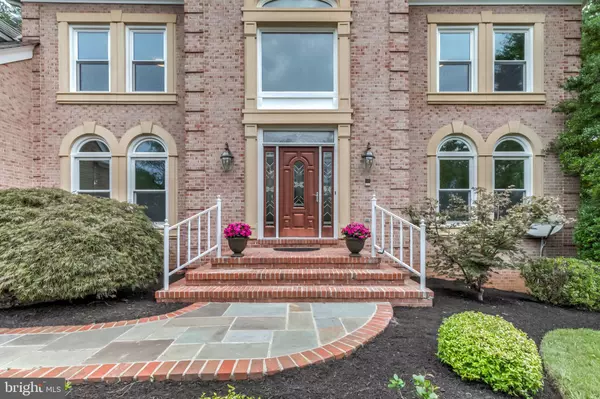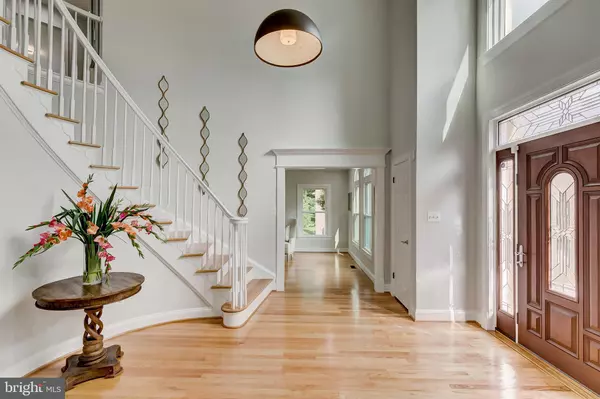$1,345,000
$1,327,000
1.4%For more information regarding the value of a property, please contact us for a free consultation.
5 Beds
5 Baths
5,553 SqFt
SOLD DATE : 10/27/2020
Key Details
Sold Price $1,345,000
Property Type Single Family Home
Sub Type Detached
Listing Status Sold
Purchase Type For Sale
Square Footage 5,553 sqft
Price per Sqft $242
Subdivision Middleton Two
MLS Listing ID VAFX1149384
Sold Date 10/27/20
Style Colonial
Bedrooms 5
Full Baths 4
Half Baths 1
HOA Fees $105/qua
HOA Y/N Y
Abv Grd Liv Area 4,328
Originating Board BRIGHT
Year Built 1989
Annual Tax Amount $11,944
Tax Year 2020
Lot Size 0.640 Acres
Acres 0.64
Property Description
MULTIPLE OFFERS! SOLD ABOVE LIST IN 6 DAYS! Gorgeous, brick-front 5 bedroom, 4.5 bath colonial situated on a quiet cul-de-sac in peaceful Middleton community. Boasting over 6,500 square feet, this home features an open and bright floor plan with abundant windows, light filled living areas, gleaming hardwood floors, 2 fireplaces, recessed lighting, curved staircase and elegant architectural details including crown molding, chair railing and stately columns. Over $360K in improvements! Escape to a private backyard oasis with a heated saltwater pool with waterfall, Trex deck, motorized screened porch and outdoor lighting! Gourmet kitchen with silestone counterstops, tile backsplash, Thermador induction cooktop, new stainless steel refrigerator, double wall oven, breakfast bar island with granite countertops accented with pendant lighting. Dramatic 2 story family room with brick fireplace , skylights and deck access. Bright breakfast area with panoramic views of backyard. Main level study with French doors and crown molding. Elegant dining room with modern chandelier and chair railing. Formal living room with recessed lighting and wood-burning fireplace. Retreat to an expansive master suite with cathedral ceiling, sitting room and oversized walk-in closet. Spa-like master bath boasts dual-sink vanity, soaking tub, marble tile and oversized shower. Walk-up basement with large rec room, wet bar, full bath and 5th bedroom/au-pair suite. Golf putting area with screen and projector - bring your simulator! New fiberglass and vinyl windows and custom windows on the back of the house. New Water Heater (2019). Updated 2 zone HVAC (approx. 2013) with new humidifier (2019). Updated roof (approx. 2010). Parking is a breeze with 2 car garage and deep driveway. Great location close to parks, shopping, dining, Tysons Corner, Reston, Meadowlark Botanical Garden, Wolf Trap, Great Falls National Park, Lake Fairfax and Roer's Zoofari. Easy access to Silver Line Metro, Rt. 7, Dulles Toll Rd and Georgetown Pike.
Location
State VA
County Fairfax
Zoning 301
Rooms
Other Rooms Living Room, Dining Room, Primary Bedroom, Sitting Room, Bedroom 2, Bedroom 3, Bedroom 4, Bedroom 5, Kitchen, Game Room, Family Room, Foyer, Breakfast Room, Laundry, Office, Recreation Room, Bathroom 2, Bonus Room, Primary Bathroom, Full Bath, Half Bath
Basement Full
Interior
Interior Features Bar, Breakfast Area, Carpet, Chair Railings, Crown Moldings, Curved Staircase, Floor Plan - Open, Formal/Separate Dining Room, Intercom, Kitchen - Gourmet, Kitchen - Island, Primary Bath(s), Pantry, Recessed Lighting, Skylight(s), Soaking Tub, Tub Shower, Upgraded Countertops, Walk-in Closet(s), Wet/Dry Bar, Window Treatments, Wood Floors
Hot Water Natural Gas
Heating Central
Cooling Ceiling Fan(s), Central A/C
Flooring Hardwood, Carpet
Fireplaces Number 2
Fireplaces Type Fireplace - Glass Doors, Mantel(s), Brick
Equipment Built-In Microwave, Cooktop, Dishwasher, Disposal, Dryer, Icemaker, Oven - Wall, Refrigerator, Washer, Water Heater
Fireplace Y
Window Features Skylights
Appliance Built-In Microwave, Cooktop, Dishwasher, Disposal, Dryer, Icemaker, Oven - Wall, Refrigerator, Washer, Water Heater
Heat Source Natural Gas
Exterior
Garage Garage - Front Entry, Garage Door Opener, Inside Access
Garage Spaces 2.0
Fence Fully, Privacy, Rear
Pool Saltwater
Waterfront N
Water Access N
View Garden/Lawn, Trees/Woods
Accessibility Other
Parking Type Attached Garage, Driveway, Off Street, On Street
Attached Garage 2
Total Parking Spaces 2
Garage Y
Building
Lot Description Backs to Trees, Landscaping, Private, Rear Yard, Trees/Wooded
Story 3
Sewer Public Sewer
Water Public
Architectural Style Colonial
Level or Stories 3
Additional Building Above Grade, Below Grade
Structure Type 2 Story Ceilings,9'+ Ceilings,Dry Wall,High
New Construction N
Schools
Elementary Schools Colvin Run
Middle Schools Longfellow
High Schools Mclean
School District Fairfax County Public Schools
Others
Senior Community No
Tax ID 0191 11 0009
Ownership Fee Simple
SqFt Source Estimated
Special Listing Condition Standard
Read Less Info
Want to know what your home might be worth? Contact us for a FREE valuation!

Our team is ready to help you sell your home for the highest possible price ASAP

Bought with Crystal Street • KW United
GET MORE INFORMATION






