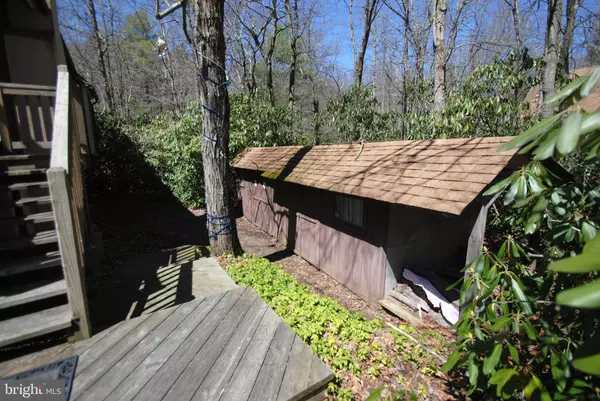$391,500
$399,000
1.9%For more information regarding the value of a property, please contact us for a free consultation.
4 Beds
3 Baths
1,776 SqFt
SOLD DATE : 06/01/2021
Key Details
Sold Price $391,500
Property Type Single Family Home
Sub Type Detached
Listing Status Sold
Purchase Type For Sale
Square Footage 1,776 sqft
Price per Sqft $220
Subdivision Emerald Lakes
MLS Listing ID PAMR107508
Sold Date 06/01/21
Style Chalet
Bedrooms 4
Full Baths 2
Half Baths 1
HOA Fees $83/ann
HOA Y/N Y
Abv Grd Liv Area 1,776
Originating Board BRIGHT
Year Built 1979
Annual Tax Amount $3,812
Tax Year 2020
Lot Size 0.450 Acres
Acres 0.45
Property Description
LAKEFRONT! Traditional Lakefront Chalet with steps to a private beach and dock! This 4 bedroom 2.5 bath home offers plenty of privacy in the community of Emerald Lakes. Home has two kitchens- eat-in kitchen with sliders to the outside on the lower level & a kitchen on the main level , a stone faced wood burning fireplace in the living room, another economical free standing wood stove in the family room/office, one bedroom on the main level w/ half bath, 1 on the lower level w/ full bath, and 2 bedrooms on the upper level w/ full bath, one of the bedrooms has a balcony and view of lake. Home has a wraparound deck and a yard surrounded with Mt. Laurel. A shed on property with electric is the perfect place to store yard necessities.
Location
State PA
County Monroe
Area Tobyhanna Twp (13519)
Zoning RES
Rooms
Basement Daylight, Full
Main Level Bedrooms 4
Interior
Hot Water Electric
Heating Baseboard - Electric
Cooling Window Unit(s)
Heat Source Electric, Wood
Exterior
Waterfront N
Water Access N
Accessibility None
Parking Type Driveway
Garage N
Building
Story 2
Sewer On Site Septic
Water Well
Architectural Style Chalet
Level or Stories 2
Additional Building Above Grade
New Construction N
Schools
School District Pocono Mountain
Others
Senior Community No
Tax ID 19-633404-82-1242
Ownership Fee Simple
SqFt Source Estimated
Acceptable Financing FHA, Cash, Conventional, VA
Listing Terms FHA, Cash, Conventional, VA
Financing FHA,Cash,Conventional,VA
Special Listing Condition Standard
Read Less Info
Want to know what your home might be worth? Contact us for a FREE valuation!

Our team is ready to help you sell your home for the highest possible price ASAP

Bought with Non Member • Non Subscribing Office
GET MORE INFORMATION






