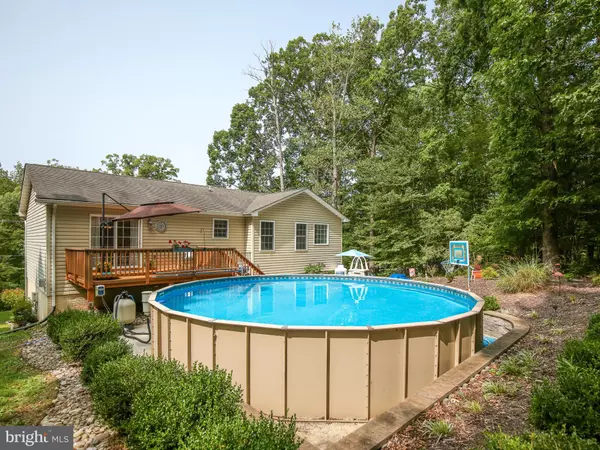$304,500
$305,000
0.2%For more information regarding the value of a property, please contact us for a free consultation.
3 Beds
3 Baths
1,974 SqFt
SOLD DATE : 10/23/2020
Key Details
Sold Price $304,500
Property Type Single Family Home
Sub Type Detached
Listing Status Sold
Purchase Type For Sale
Square Footage 1,974 sqft
Price per Sqft $154
Subdivision Shen Farms
MLS Listing ID VAWR141274
Sold Date 10/23/20
Style Split Foyer
Bedrooms 3
Full Baths 2
Half Baths 1
HOA Fees $14
HOA Y/N Y
Abv Grd Liv Area 1,350
Originating Board BRIGHT
Year Built 2006
Annual Tax Amount $1,651
Tax Year 2020
Lot Size 0.690 Acres
Acres 0.69
Property Description
So much to enjoy inside and out! 3 Bedrooms 2.5 Bath Split Foyer offers High Speed Internet (Comcast/Xfinity) ... No need to leave home to find something fun to do with a Salt Water Pool in your private back yard and 2 lakes to enjoy! The back yard features professional landscaping and a large back deck and large patio to enjoy! This home has been well maintained with regular maintenance on the septic system. Spacious open kitchen/dining/living rooms with hardwood flooring. The kitchen offers lots of cabinets and countertop space and lovely backsplash, Basement features a fireplace with a mantle and fireplace screen, luxury vinyl flooring, a half bath with tile and a laundry room. Master Bedroom with a walk-in closet and master bath features a separate shower, jetted tub and 2 sinks. All other bedrooms are nice size too! 2 car oversized garage with automatic garage door openers and metal shelving for storage. So much to love about this property - a must see!
Location
State VA
County Warren
Zoning R
Rooms
Basement Full
Main Level Bedrooms 3
Interior
Interior Features Breakfast Area, Ceiling Fan(s), Combination Dining/Living, Combination Kitchen/Dining, Combination Kitchen/Living, Family Room Off Kitchen, Floor Plan - Open, Kitchen - Country, Pantry, Stall Shower, Walk-in Closet(s), Water Treat System, Window Treatments, Wood Floors
Hot Water Electric
Heating Heat Pump(s)
Cooling Heat Pump(s)
Flooring Wood, Vinyl
Fireplaces Number 1
Fireplaces Type Corner, Gas/Propane, Mantel(s), Screen
Equipment Built-In Microwave, Dishwasher, Oven - Self Cleaning, Oven/Range - Electric, Refrigerator, Water Heater, Water Conditioner - Owned
Fireplace Y
Window Features Screens
Appliance Built-In Microwave, Dishwasher, Oven - Self Cleaning, Oven/Range - Electric, Refrigerator, Water Heater, Water Conditioner - Owned
Heat Source Electric
Exterior
Garage Garage - Front Entry
Garage Spaces 2.0
Waterfront N
Water Access N
Accessibility None
Parking Type Attached Garage, Driveway
Attached Garage 2
Total Parking Spaces 2
Garage Y
Building
Lot Description Backs to Trees, Landscaping, Rear Yard
Story 2
Sewer On Site Septic
Water Well
Architectural Style Split Foyer
Level or Stories 2
Additional Building Above Grade, Below Grade
New Construction N
Schools
School District Warren County Public Schools
Others
Senior Community No
Tax ID 15E 1 1 599A
Ownership Fee Simple
SqFt Source Assessor
Special Listing Condition Standard
Read Less Info
Want to know what your home might be worth? Contact us for a FREE valuation!

Our team is ready to help you sell your home for the highest possible price ASAP

Bought with Denise Rodriguez • Samson Properties
GET MORE INFORMATION






