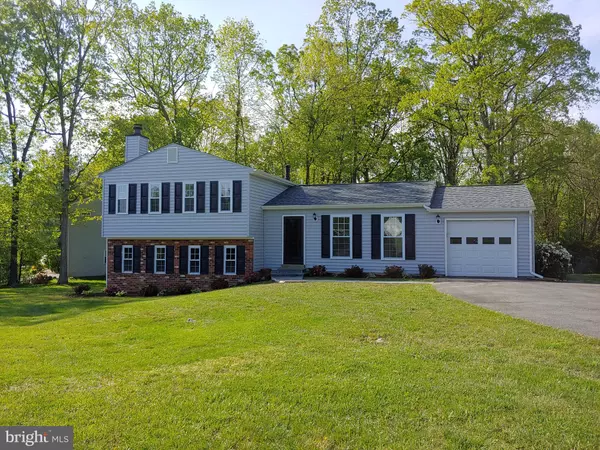$560,000
$559,900
For more information regarding the value of a property, please contact us for a free consultation.
4 Beds
3 Baths
1,837 SqFt
SOLD DATE : 06/26/2020
Key Details
Sold Price $560,000
Property Type Single Family Home
Sub Type Detached
Listing Status Sold
Purchase Type For Sale
Square Footage 1,837 sqft
Price per Sqft $304
Subdivision Stratton Woods
MLS Listing ID VAFX1126634
Sold Date 06/26/20
Style Split Level
Bedrooms 4
Full Baths 2
Half Baths 1
HOA Fees $35/ann
HOA Y/N Y
Abv Grd Liv Area 1,237
Originating Board BRIGHT
Year Built 1977
Annual Tax Amount $5,871
Tax Year 2020
Lot Size 0.499 Acres
Acres 0.5
Property Description
New Renovation just waiting for your personal touches. New Roof, Siding, Gutters, Gar Door and vinyl thermal windows, New large rear Deck with slider added from Dining room and new stone front walk. New HW Flooring, Carpet and LVT on lower level. New white Shaker Kitchen with hardwoods and Quartz Counters. Soft close drawers and cabinet doors. All new Stainless Appliances. Baths upgraded. Master bath has new vanity with granite top. New Furnace, New HW heater and so much more. Moen fixtures throughout. All new light fixtures, Recessed lights with all plugs and switches replaced. 2 Min to Dulles Toll Road and 5 min drive or 20 min walk to new Metro Station (Opening Soon). You won't need a car. Close to Reston Town Center and parks/recreation areas with Stratton Woods HOA. Show and sell!! All clean and ready for you to see. Please only single showings by buyer's agents and their clients with appointment during the Covid-19 outbreak - no pets inside. Thank you for your consideration. PLease see Brochure in Docs with Survey.
Location
State VA
County Fairfax
Zoning 120
Direction Northwest
Rooms
Other Rooms Living Room, Dining Room, Primary Bedroom, Bedroom 2, Bedroom 3, Bedroom 4, Kitchen, Recreation Room, Utility Room, Bathroom 1, Bathroom 2, Bathroom 3
Basement Walkout Level, Water Proofing System, Windows, Fully Finished
Interior
Interior Features Entry Level Bedroom, Floor Plan - Traditional, Kitchen - Eat-In, Kitchen - Gourmet, Recessed Lighting, Soaking Tub, Stall Shower, Upgraded Countertops, Wood Floors
Hot Water Natural Gas
Heating Forced Air
Cooling Central A/C
Flooring Hardwood, Carpet, Vinyl, Other
Fireplaces Number 1
Fireplaces Type Metal, Screen
Equipment Built-In Microwave, Built-In Range, Dishwasher, Disposal, Energy Efficient Appliances, ENERGY STAR Dishwasher, ENERGY STAR Refrigerator, Icemaker, Microwave, Oven/Range - Electric, Range Hood, Refrigerator, Stainless Steel Appliances, Water Heater
Fireplace Y
Window Features Double Pane,Energy Efficient,Replacement,Vinyl Clad
Appliance Built-In Microwave, Built-In Range, Dishwasher, Disposal, Energy Efficient Appliances, ENERGY STAR Dishwasher, ENERGY STAR Refrigerator, Icemaker, Microwave, Oven/Range - Electric, Range Hood, Refrigerator, Stainless Steel Appliances, Water Heater
Heat Source Natural Gas
Laundry Basement, Hookup
Exterior
Exterior Feature Deck(s)
Garage Garage - Front Entry, Garage Door Opener
Garage Spaces 1.0
Utilities Available Cable TV Available
Waterfront N
Water Access N
Roof Type Fiberglass
Accessibility None
Porch Deck(s)
Parking Type Attached Garage, Driveway
Attached Garage 1
Total Parking Spaces 1
Garage Y
Building
Lot Description Corner
Story 3
Foundation Crawl Space, Block
Sewer Public Sewer
Water Public
Architectural Style Split Level
Level or Stories 3
Additional Building Above Grade, Below Grade
Structure Type Dry Wall
New Construction N
Schools
Elementary Schools Dogwood
Middle Schools Hughes
High Schools South Lakes
School District Fairfax County Public Schools
Others
HOA Fee Include Common Area Maintenance,Trash,Reserve Funds,Recreation Facility
Senior Community No
Tax ID 0252 04 0085
Ownership Fee Simple
SqFt Source Assessor
Horse Property N
Special Listing Condition Standard
Read Less Info
Want to know what your home might be worth? Contact us for a FREE valuation!

Our team is ready to help you sell your home for the highest possible price ASAP

Bought with KELLY MILLSPAUGH THOMPSON • RLAH @properties
GET MORE INFORMATION






