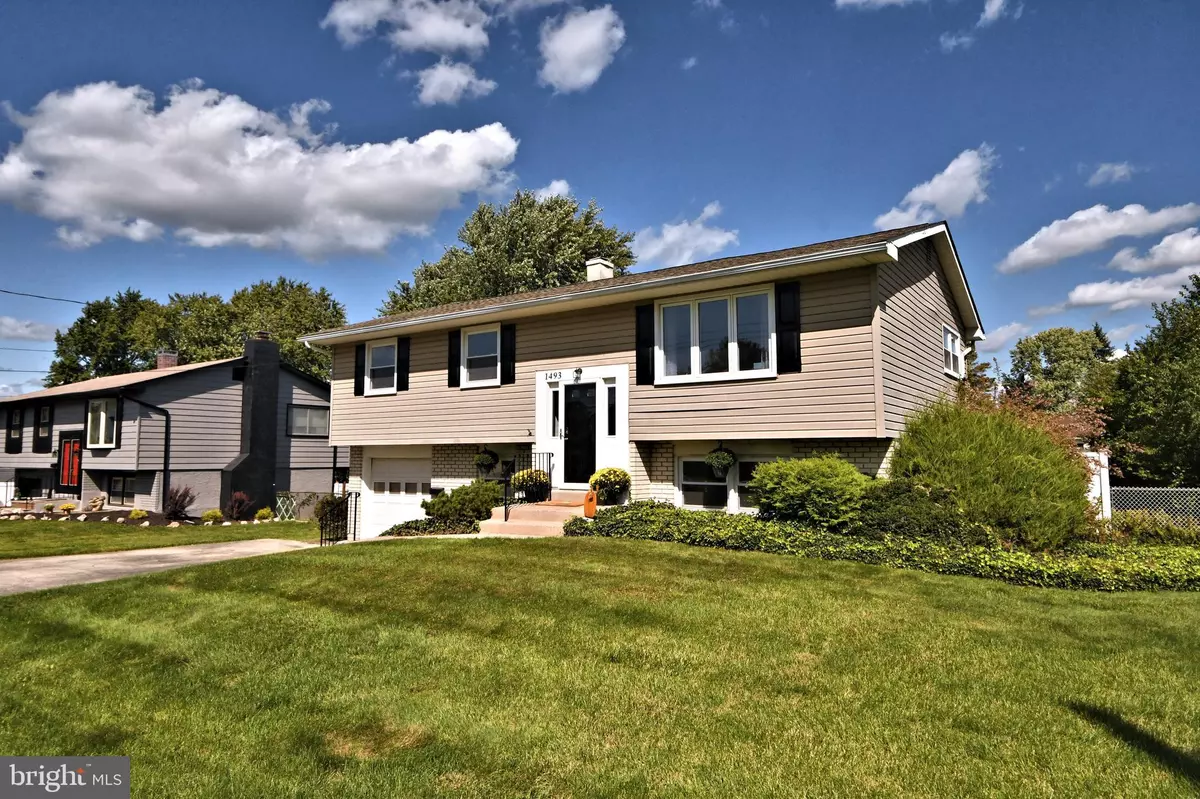$490,000
$484,900
1.1%For more information regarding the value of a property, please contact us for a free consultation.
4 Beds
3 Baths
1,800 SqFt
SOLD DATE : 11/29/2022
Key Details
Sold Price $490,000
Property Type Single Family Home
Sub Type Detached
Listing Status Sold
Purchase Type For Sale
Square Footage 1,800 sqft
Price per Sqft $272
Subdivision Willow Farms
MLS Listing ID PABU2036588
Sold Date 11/29/22
Style Bi-level
Bedrooms 4
Full Baths 2
Half Baths 1
HOA Y/N N
Abv Grd Liv Area 1,800
Originating Board BRIGHT
Year Built 1964
Annual Tax Amount $4,827
Tax Year 2022
Lot Size 101 Sqft
Lot Dimensions 75.00 x 135.00
Property Description
Welcome home to this beautifully updated 4 bedroom Bi level. This well maintained and updated home is move in ready. The large two story foyer has been accented with a wood wall treatment, new front door and tile entrance. Enjoy the open concept living room, dining room and kitchen that is flooded with natural light. The all new gourmet kitchen features ample white shaker soft close cabinets with 40" uppers and crown molding, beautiful tile floor and granite counter tops. New Stainless Steel self cleaning oven with 5 burner gas range and griddle top, SS 3rd row dishwasher and SS microwave . This fantastic kitchen is finished off with a super sized island that will be great for entertaining , white designer tile back splash and a large pantry. Recessed lighting has been added to the kitchen and living room. 3 good sized bedrooms and two baths finish this floor. The large master bedroom has its own private updated bath with tile shower and floor. You will also appreciate the totally new hall bath with tile floor and bath walls, new lighting, vanity, toilet and plumbing fixtures. Down stairs you will find a fourth bedroom office or bonus room, a large new powder room, super large family room with all new drywall, carpet and recessed lighting . A convenient large laundry room with access to the garage finishes the lower level. The sliding doors from the family room extend your entertaining area to the spacious fenced in back yard with new patio. New Stucco has just been done to the lower portion of the garage exterior wall and back of house. (Will be painted soon) This home features a new roof (2020), newer replacement windows, beautiful hardwood floors upstairs and new carpet down, all new updated modern lighting fixtures , and panel doors. Double wide driveway, a partially floored attic , lots of closet storage, key-less entry. Freshly painted throughout. A truly move in ready home just unpack your bags. Close to shopping, parks and transportation. Low taxes in Centennial School District. (Side yard gate and fence was removed to allow for equipment for new patio, it will be put back up soon.)
The township inspection for U&O and the Electrical inspections have been successful completed. Documents will be downloaded. Make your appointment today.
Location
State PA
County Bucks
Area Warminster Twp (10149)
Zoning R2
Rooms
Other Rooms Living Room, Dining Room, Bedroom 2, Bedroom 3, Bedroom 4, Kitchen, Family Room, Bedroom 1, Laundry, Half Bath
Main Level Bedrooms 3
Interior
Interior Features Attic, Carpet, Dining Area, Floor Plan - Open, Kitchen - Island, Pantry, Recessed Lighting, Stall Shower, Tub Shower, Upgraded Countertops, Wood Floors
Hot Water Natural Gas
Cooling Central A/C
Flooring Ceramic Tile, Carpet, Hardwood
Equipment Built-In Microwave, Dishwasher, Disposal, Dryer, Oven - Self Cleaning, Stainless Steel Appliances, Refrigerator, Washer
Fireplace N
Appliance Built-In Microwave, Dishwasher, Disposal, Dryer, Oven - Self Cleaning, Stainless Steel Appliances, Refrigerator, Washer
Heat Source Natural Gas
Exterior
Garage Garage - Front Entry, Garage Door Opener, Inside Access
Garage Spaces 1.0
Utilities Available Natural Gas Available, Cable TV Available, Electric Available
Waterfront N
Water Access N
Roof Type Architectural Shingle
Accessibility None
Parking Type Attached Garage, Driveway
Attached Garage 1
Total Parking Spaces 1
Garage Y
Building
Story 2
Foundation Slab
Sewer Public Sewer
Water Public
Architectural Style Bi-level
Level or Stories 2
Additional Building Above Grade, Below Grade
New Construction N
Schools
High Schools William Tennent
School District Centennial
Others
Senior Community No
Tax ID 49-005-254
Ownership Fee Simple
SqFt Source Assessor
Special Listing Condition Standard
Read Less Info
Want to know what your home might be worth? Contact us for a FREE valuation!

Our team is ready to help you sell your home for the highest possible price ASAP

Bought with Vy Bui Luong • Prosperity Real Estate & Investment Services
GET MORE INFORMATION






