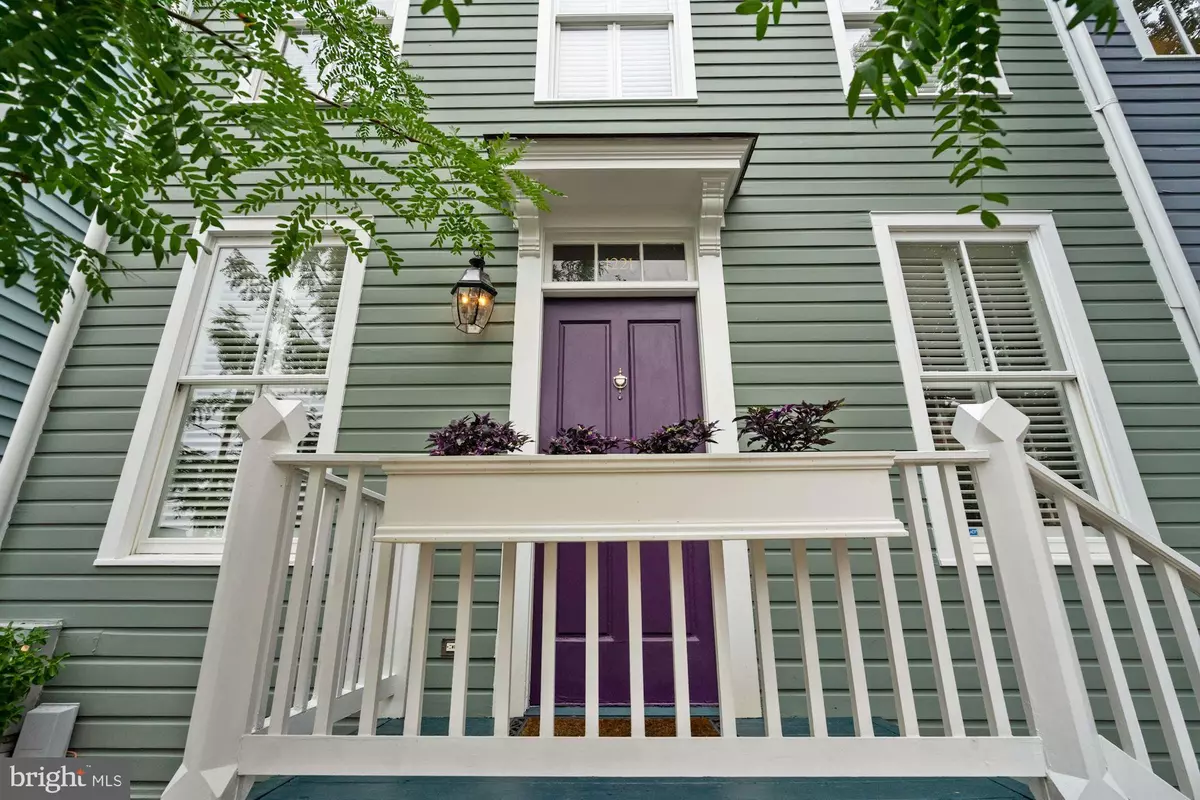$1,049,900
$1,049,900
For more information regarding the value of a property, please contact us for a free consultation.
3 Beds
3 Baths
2,080 SqFt
SOLD DATE : 11/21/2022
Key Details
Sold Price $1,049,900
Property Type Single Family Home
Sub Type Twin/Semi-Detached
Listing Status Sold
Purchase Type For Sale
Square Footage 2,080 sqft
Price per Sqft $504
Subdivision Old Town
MLS Listing ID VAAX2017824
Sold Date 11/21/22
Style Traditional
Bedrooms 3
Full Baths 3
HOA Y/N N
Abv Grd Liv Area 1,620
Originating Board BRIGHT
Year Built 1998
Annual Tax Amount $10,979
Tax Year 2022
Lot Size 1,438 Sqft
Acres 0.03
Property Description
Stunning modern row home with wonderful Old Town Alexandria location just two blocks off King Street. Modern build in 1998 by one of Alexandria's most-respected architect/builders, Bill Cromley. This immaculate 3 bedroom, 3 full bath row home presents a classic Old Town facade while delivering a modern and open interior designed for today's urban living. This home features a terraced and fenced rear yard, side doors from the dining room leading to the pergola covered patio, and a lovely gardening area. Boasting over 2,200 sq ft on 4 finished levels this move-in ready home features high ceilings, a fireplace, custom built-ins, detailed moldings, beautiful hardwood floors, and custom details throughout. The modern kitchen includes newer stainless appliances, granite counters with direct access to the back patio dining area. The upper level includes a spacious primary bedroom with a walk-in closet and en-suite bathroom. The second bedroom is bathed in light from northern and western facing windows supported by an additional full bath. A craftsman spiral staircase delivers you to the third bedroom/artist loft compete with rooftop terrace for sunset viewing. A lower level features a recreation room, a full bath, laundry, and lots of additional storage. This home is not to be missed!
Location
State VA
County Alexandria City
Zoning RB
Direction South
Rooms
Basement Combination, Connecting Stairway, Daylight, Partial, Sump Pump, Windows
Interior
Interior Features Built-Ins, Ceiling Fan(s), Crown Moldings, Floor Plan - Open, Kitchen - Gourmet, Recessed Lighting, Studio, Walk-in Closet(s), Window Treatments, Wood Floors
Hot Water Natural Gas
Heating Central, Forced Air
Cooling Central A/C
Fireplaces Number 1
Equipment Built-In Microwave, Built-In Range, Dishwasher, Disposal, Energy Efficient Appliances, Exhaust Fan, Microwave, Oven/Range - Gas, Refrigerator, Stainless Steel Appliances, Washer, Dryer - Gas
Window Features Energy Efficient,Double Pane
Appliance Built-In Microwave, Built-In Range, Dishwasher, Disposal, Energy Efficient Appliances, Exhaust Fan, Microwave, Oven/Range - Gas, Refrigerator, Stainless Steel Appliances, Washer, Dryer - Gas
Heat Source Natural Gas
Exterior
Waterfront N
Water Access N
Accessibility Other
Parking Type On Street, Other
Garage N
Building
Story 4
Foundation Concrete Perimeter
Sewer Public Sewer
Water Public
Architectural Style Traditional
Level or Stories 4
Additional Building Above Grade, Below Grade
New Construction N
Schools
Elementary Schools Jefferson-Houston
Middle Schools George Washington
High Schools Alexandria City
School District Alexandria City Public Schools
Others
Senior Community No
Tax ID 50312500
Ownership Fee Simple
SqFt Source Assessor
Special Listing Condition Standard
Read Less Info
Want to know what your home might be worth? Contact us for a FREE valuation!

Our team is ready to help you sell your home for the highest possible price ASAP

Bought with Sarah Fox • McEnearney Associates, Inc.
GET MORE INFORMATION






