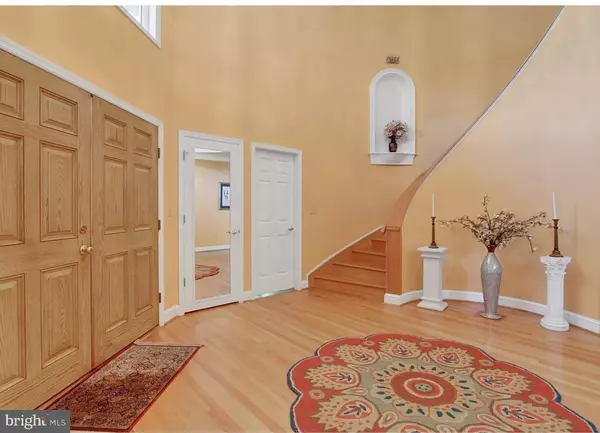$649,000
$649,000
For more information regarding the value of a property, please contact us for a free consultation.
4 Beds
4 Baths
7,376 SqFt
SOLD DATE : 05/22/2021
Key Details
Sold Price $649,000
Property Type Single Family Home
Sub Type Detached
Listing Status Sold
Purchase Type For Sale
Square Footage 7,376 sqft
Price per Sqft $87
Subdivision Glen Oley Farms
MLS Listing ID PABK365400
Sold Date 05/22/21
Style Contemporary
Bedrooms 4
Full Baths 3
Half Baths 1
HOA Y/N N
Abv Grd Liv Area 4,976
Originating Board BRIGHT
Year Built 1999
Annual Tax Amount $13,662
Tax Year 2021
Lot Size 1.130 Acres
Acres 1.13
Lot Dimensions 0.00 x 0.00
Property Description
Custom Cambridge Home in Glen Oley Farms. OVER 300K in UPGRADES including resort style hard-landscaping and an in-ground Pool. Prestigious & sought-after school district in Reading Area. 5,000 sq. ft. home with 4 Bedroom 3.5 Baths and an additional 2,400 sq. ft. finished basement space. The home has a wonderful open floor plan with plenty of space to entertain family & friends. Enter the home through a grand 2-story foyer with a curved staircase and spacious living, kitchen, and family rooms. The 1st floor boasts a 2-story family room area, office, custom built granite top kitchen, walk-in pantry, see-through fireplace, laundry room, hardwood floors, and ceramic Italian imported kitchen floor tile. 2nd floor huge master suite with whirlpool tub and stall shower. All three additional bedrooms upstairs are quite large. The finished basement includes a personal home theater system, bar, and a workout area. Resort style backyard has: a heated in-ground pool and spa, brick patio area with covered sitting area, professional landscaping, and a small pond with a waterfall. Circular driveway and a large 3 car garage. RECENTLY FULLY UPDATED BASEMENT. NEW FLOORS. VIDEO WALK THRU AVAILABLE. IN PERSON Walk Through only after prequalified by the Seller and Buyer has had a chance to see a video walk through.
Location
State PA
County Berks
Area Exeter Twp (10243)
Zoning SINGLE FAMILY
Rooms
Other Rooms Living Room, Dining Room, Primary Bedroom, Bedroom 2, Bedroom 3, Kitchen, Family Room, Bedroom 1, Other
Basement Full, Fully Finished
Main Level Bedrooms 4
Interior
Interior Features Bar, Breakfast Area, Curved Staircase, Dining Area, Floor Plan - Open, Kitchen - Island, Primary Bath(s), Pantry, Stall Shower
Hot Water Natural Gas
Heating Forced Air
Cooling Central A/C
Fireplaces Number 1
Equipment Microwave, Stainless Steel Appliances
Furnishings No
Fireplace Y
Appliance Microwave, Stainless Steel Appliances
Heat Source Natural Gas
Exterior
Garage Garage - Rear Entry
Garage Spaces 3.0
Pool In Ground, Pool/Spa Combo
Waterfront N
Water Access N
Accessibility 2+ Access Exits
Parking Type Attached Garage, Driveway, On Street
Attached Garage 3
Total Parking Spaces 3
Garage Y
Building
Story 2
Sewer Public Sewer
Water Well
Architectural Style Contemporary
Level or Stories 2
Additional Building Above Grade, Below Grade
New Construction N
Schools
School District Exeter Township
Others
Pets Allowed N
Senior Community No
Tax ID 43-5347-03-00-1556
Ownership Fee Simple
SqFt Source Estimated
Acceptable Financing Cash, Conventional, FHA
Listing Terms Cash, Conventional, FHA
Financing Cash,Conventional,FHA
Special Listing Condition Standard
Read Less Info
Want to know what your home might be worth? Contact us for a FREE valuation!

Our team is ready to help you sell your home for the highest possible price ASAP

Bought with Lauren Kern • Keller Williams Platinum Realty
GET MORE INFORMATION






