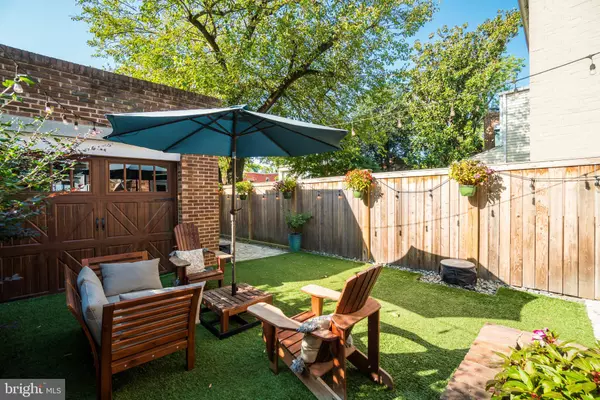$1,195,000
$1,195,000
For more information regarding the value of a property, please contact us for a free consultation.
3 Beds
3 Baths
1,962 SqFt
SOLD DATE : 11/06/2020
Key Details
Sold Price $1,195,000
Property Type Single Family Home
Sub Type Detached
Listing Status Sold
Purchase Type For Sale
Square Footage 1,962 sqft
Price per Sqft $609
Subdivision Old Town
MLS Listing ID VAAX251406
Sold Date 11/06/20
Style Victorian
Bedrooms 3
Full Baths 2
Half Baths 1
HOA Y/N N
Abv Grd Liv Area 1,962
Originating Board BRIGHT
Year Built 1880
Annual Tax Amount $11,909
Tax Year 2020
Lot Size 1,842 Sqft
Acres 0.04
Property Description
A DELIGHTFUL JEWEL IN THE HEART OF HISTORIC OLD TOWN. Be prepared to fall in love when you pull up to the well-presented exterior and be ready to buy when you walk through the doors! 1212 Prince Street is the perfect blend of past charm, modern flair, and is a rare find in Old Town--a fully detached townhome. Upon entering, the sophisticated living room makes a lasting impression with its illuminating chandelier and surrounding medallion embellishment, lofty ceilings, calming surface colors, and commanding wood burning fireplace with mantel. This is the perfect room for greeting guests. Decorative transom window and glass French doors usher you from the living room to the formal dining area designed to suit all occasions. Flowing into the kitchen you will be WOWED! Trendy two-toned custom cabinets with stylish fixtures, soft close drawers, large center island with space for three bar stools is just the beginning. Add in the subway tile backsplash, granite counters, stainless steel appliances (Jenn-Air, Whirlpool, GE Profile), pantry storage, and a wall with fun chalkboard paint to present daily menus. Open to the kitchen is the family room with a rustic yet comfortable vibe-- brick floors and an accent wall with a cozy wood-burning fireplace. Flanked by two sets of glass French doors, step out into a private oasis that is the backyard; low maintenance plants and grass that is always perfectly green (it's artificial), and a versatile space to entertain under the stars. The garage is steps away and you can use it for your electric car or as a party barn. The garage provides off-street parking and a second space can be reestablished by moving the fence. Back inside and up to the second level, you will find three bedrooms and two full bathrooms. A dreamy primary suite boasts a wood-burning fireplace, and a chic ensuite bath complemented by sparkling light fixtures, marble vanities on the dual sinks, and an overall luxurious feel. Another bedroom has a woodburning too making a total of FOUR fireplaces found throughout this almost 2,000SF residence. Laundry on bedroom level. Ample parking accessible on street and in the alley. Unexpected storage in the cellar for out of season items. Pine floors, crown molding, soundproof windows are just additional perks! Location can't be beaten--walk to the metro in minutes. Close to all that Old Town has to offer, community events, charming shops, award-winning dining, waterfront parks, everyday grocery options (Whole Foods, Trader Joes, Harris Teeter), biking/jogging trails of GW Parkway, and wellness opportunities. Near National airport, GW Parkway, AmazonHQ2, DC, and more! *Matterport 3D Tour available in virtual tour section.
Location
State VA
County Alexandria City
Zoning CL
Rooms
Other Rooms Living Room, Dining Room, Primary Bedroom, Bedroom 2, Bedroom 3, Kitchen, Family Room, Primary Bathroom
Interior
Interior Features Built-Ins, Chair Railings, Crown Moldings, Dining Area, Family Room Off Kitchen, Floor Plan - Traditional, Kitchen - Gourmet, Kitchen - Island, Primary Bath(s), Recessed Lighting, Upgraded Countertops, Wainscotting, Wood Floors, Window Treatments
Hot Water Electric
Heating Heat Pump(s), Zoned
Cooling Zoned, Heat Pump(s)
Flooring Hardwood
Fireplaces Number 4
Fireplaces Type Mantel(s), Wood
Equipment Cooktop, Dishwasher, Disposal, Dryer, Icemaker, Oven - Wall, Range Hood, Refrigerator, Stainless Steel Appliances, Washer, Washer - Front Loading, Washer/Dryer Stacked, Water Dispenser, Dryer - Front Loading
Fireplace Y
Window Features Screens
Appliance Cooktop, Dishwasher, Disposal, Dryer, Icemaker, Oven - Wall, Range Hood, Refrigerator, Stainless Steel Appliances, Washer, Washer - Front Loading, Washer/Dryer Stacked, Water Dispenser, Dryer - Front Loading
Heat Source Electric, Natural Gas
Exterior
Garage Covered Parking
Garage Spaces 2.0
Fence Rear, Wood
Waterfront N
Water Access N
Accessibility None
Parking Type Alley, Off Street, On Street, Detached Garage
Total Parking Spaces 2
Garage Y
Building
Story 2
Sewer Public Sewer
Water Public
Architectural Style Victorian
Level or Stories 2
Additional Building Above Grade, Below Grade
Structure Type High
New Construction N
Schools
Elementary Schools Lyles-Crouch
Middle Schools George Washington
High Schools Alexandria City
School District Alexandria City Public Schools
Others
Senior Community No
Tax ID 074.01-10-07
Ownership Fee Simple
SqFt Source Assessor
Special Listing Condition Standard
Read Less Info
Want to know what your home might be worth? Contact us for a FREE valuation!

Our team is ready to help you sell your home for the highest possible price ASAP

Bought with Fleur V Howgill • TTR Sotheby's International Realty
GET MORE INFORMATION






