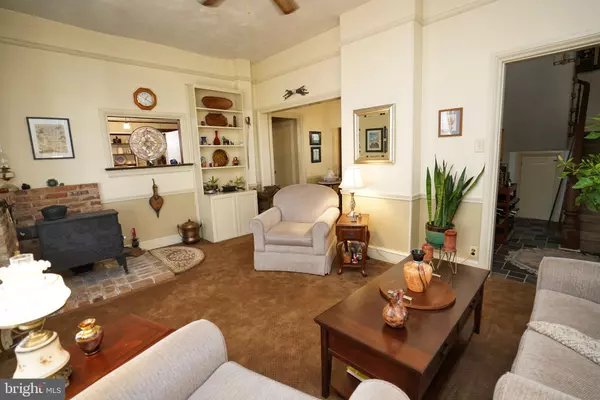$255,000
$255,000
For more information regarding the value of a property, please contact us for a free consultation.
3 Beds
3 Baths
2,364 SqFt
SOLD DATE : 01/23/2020
Key Details
Sold Price $255,000
Property Type Single Family Home
Sub Type Detached
Listing Status Sold
Purchase Type For Sale
Square Footage 2,364 sqft
Price per Sqft $107
Subdivision None Available
MLS Listing ID PABU484826
Sold Date 01/23/20
Style Colonial
Bedrooms 3
Full Baths 2
Half Baths 1
HOA Y/N N
Abv Grd Liv Area 2,364
Originating Board BRIGHT
Year Built 1865
Annual Tax Amount $2,837
Tax Year 2019
Lot Size 7,740 Sqft
Acres 0.18
Lot Dimensions 45.00 x 172.00
Property Description
Welcome home to this 1865 Victorian conveniently located in residential Dublin Boro. This home has been well maintained and offers 3 bedrooms and 2.5 baths within 2,300 sq ft of comfortable living space. The welcoming front porch with composite boards enters into the foyer with original oak banister and spindle staircase. The living and dining rooms feature high ceilings and broad trim and baseboards. Enjoy the living room window seat flooded with sunlight! Warming the first floor is a charming wood burning stove with brick surround. The freshly painted kitchen has a breakfast bar, butcher block workspace, pantry cabinet, and easy maintenance Pergo hardwood flooring. Step into the oversized Family room (31 X 13) with added powder room and large storage closet with spiral staircase to the second floor. The back/side door entrance leads to the gazebo covered deck and to the driveway extending beyond the length of the home. Upstairs are two nicely sized bedrooms, the hall bathroom, an oversized multi-purpose room with conveniently located laundry, and the master suite. The master bedroom (24 X 13) has cathedral ceilings, 2 walk-in closets, a charming loft area, and the master bathroom with updated flooring. This home has a new roof (2019), 4-zone heating (oil fueled water baseboard/Fijisu wall units), newer hot water heater, and newer windows (approx. 7 yrs)! A fantastic property in the heart of Dublin Borough with close proximity to shopping and restaurants!
Location
State PA
County Bucks
Area Dublin Boro (10110)
Zoning R2
Rooms
Other Rooms Living Room, Dining Room, Primary Bedroom, Bedroom 2, Bedroom 3, Kitchen, Family Room
Basement Full
Interior
Interior Features Additional Stairway, Built-Ins, Carpet, Ceiling Fan(s), Crown Moldings, Floor Plan - Traditional, Kitchen - Country, Primary Bath(s), Pantry, Stall Shower, Tub Shower, Walk-in Closet(s), Wood Stove
Hot Water Oil
Heating Baseboard - Hot Water, Wall Unit, Forced Air, Wood Burn Stove
Cooling Multi Units, Window Unit(s)
Flooring Carpet, Ceramic Tile, Hardwood, Laminated
Fireplaces Type Free Standing
Equipment Dishwasher, Oven/Range - Electric
Fireplace Y
Appliance Dishwasher, Oven/Range - Electric
Heat Source Oil, Electric, Wood
Laundry Upper Floor
Exterior
Exterior Feature Deck(s), Porch(es)
Waterfront N
Water Access N
Roof Type Shingle
Accessibility None
Porch Deck(s), Porch(es)
Parking Type Driveway
Garage N
Building
Lot Description Interior, Not In Development
Story 2
Sewer Public Sewer
Water Well
Architectural Style Colonial
Level or Stories 2
Additional Building Above Grade, Below Grade
Structure Type Dry Wall,Plaster Walls
New Construction N
Schools
School District Pennridge
Others
Senior Community No
Tax ID 10-004-054
Ownership Fee Simple
SqFt Source Estimated
Special Listing Condition Standard
Read Less Info
Want to know what your home might be worth? Contact us for a FREE valuation!

Our team is ready to help you sell your home for the highest possible price ASAP

Bought with Gerard Udinson • Realty ONE Group Legacy
GET MORE INFORMATION






