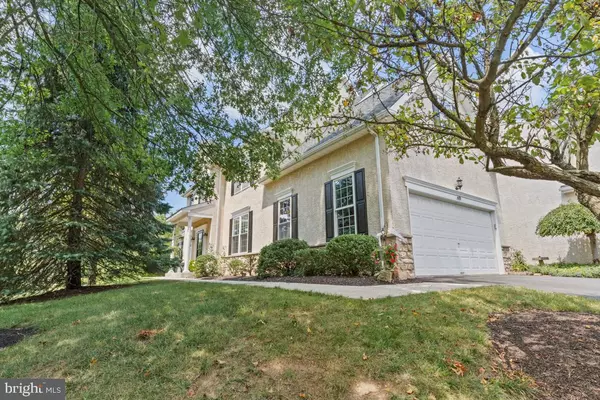$605,000
$629,000
3.8%For more information regarding the value of a property, please contact us for a free consultation.
3 Beds
4 Baths
3,872 SqFt
SOLD DATE : 10/31/2022
Key Details
Sold Price $605,000
Property Type Townhouse
Sub Type End of Row/Townhouse
Listing Status Sold
Purchase Type For Sale
Square Footage 3,872 sqft
Price per Sqft $156
Subdivision Yorkshire Of Blue
MLS Listing ID PAMC2049044
Sold Date 10/31/22
Style Colonial
Bedrooms 3
Full Baths 3
Half Baths 1
HOA Fees $345/mo
HOA Y/N Y
Abv Grd Liv Area 2,719
Originating Board BRIGHT
Year Built 1996
Annual Tax Amount $6,608
Tax Year 2021
Lot Size 6,410 Sqft
Acres 0.15
Lot Dimensions 80.00 x 0.00
Property Description
Yorkshires of Blue Bell at it’s absolute best. This beautiful 3BR, 3.5BA home is situated on a premium lot that overlooks rolling hills and a manicured farm with stone spring house. As you enter this home you will immediately appreciate the dining room and formal living room, situated on either side of the entranceway. The dining room features a tray ceiling and shadow box wainscoting. The living room has crown molding and French doors that lead you to the bright sunroom. You will certainly enjoy your days and evenings relaxing in the sunroom. The sunroom leads you to the deck, which provides a stunning panoramic view. The sunroom can also be accessed from the large family room. The 2 story family room provides a wall of windows and fireplace. Adjoining the family room is the tastefully updated eat-in kitchen. The kitchen has a large window above the sink, ample cabinetry and stainless appliances. The main level of this home also includes the powder room and laundry room that provides access to the 2 car attached garage. The daylight walk-out basement has a wall of windows, French doors, a secondary entry door and a huge finished area with den, fireplace, bar and a huge heated swim spa. There is a room that is framed out in basement for potential 4th bedroom. Both doors lead you to the patio that is below the deck. The basement also has a full bathroom. On the 2nd level of this home you will find 3 spacious bedrooms, including the owner’s suite with sitting room and bathroom. The bathroom has a shower, separate soaking tub and a large double vanity. The hallway bathroom features a new vanity with marble top. Blue Bell, Pennsylvania and the surrounding areas provide fine dining, shopping, entertainment and employment opportunities. What more could you ask for?
Location
State PA
County Montgomery
Area Whitpain Twp (10666)
Zoning 1101
Rooms
Basement Fully Finished
Interior
Hot Water Electric
Heating Heat Pump - Gas BackUp
Cooling Central A/C
Flooring Carpet, Ceramic Tile, Hardwood
Fireplaces Number 2
Equipment Stainless Steel Appliances
Appliance Stainless Steel Appliances
Heat Source Natural Gas
Laundry Main Floor
Exterior
Garage Built In, Inside Access
Garage Spaces 4.0
Pool Indoor, Pool/Spa Combo
Waterfront N
Water Access N
View Panoramic, Trees/Woods, Garden/Lawn
Roof Type Shingle,Pitched
Accessibility None
Parking Type Driveway, Attached Garage, On Street
Attached Garage 2
Total Parking Spaces 4
Garage Y
Building
Lot Description Premium, Rear Yard, Backs to Trees
Story 2
Foundation Concrete Perimeter
Sewer Public Sewer
Water Public
Architectural Style Colonial
Level or Stories 2
Additional Building Above Grade, Below Grade
New Construction N
Schools
High Schools Wissahickon
School District Wissahickon
Others
Senior Community No
Tax ID 66-00-07395-045
Ownership Fee Simple
SqFt Source Assessor
Special Listing Condition Standard
Read Less Info
Want to know what your home might be worth? Contact us for a FREE valuation!

Our team is ready to help you sell your home for the highest possible price ASAP

Bought with Shujun Liu • RE/MAX Central - Blue Bell
GET MORE INFORMATION






