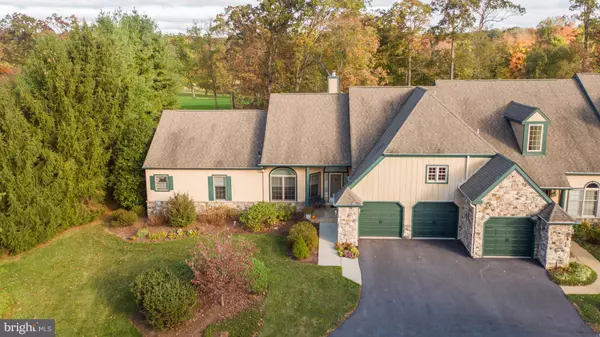$520,000
$530,000
1.9%For more information regarding the value of a property, please contact us for a free consultation.
4 Beds
4 Baths
2,288 SqFt
SOLD DATE : 03/19/2020
Key Details
Sold Price $520,000
Property Type Townhouse
Sub Type Interior Row/Townhouse
Listing Status Sold
Purchase Type For Sale
Square Footage 2,288 sqft
Price per Sqft $227
Subdivision Hersheys Mill
MLS Listing ID PACT491164
Sold Date 03/19/20
Style Carriage House
Bedrooms 4
Full Baths 4
HOA Fees $598/qua
HOA Y/N Y
Abv Grd Liv Area 2,288
Originating Board BRIGHT
Year Built 1994
Annual Tax Amount $7,898
Tax Year 2020
Lot Size 2,288 Sqft
Acres 0.05
Lot Dimensions 0.00 x 0.00
Property Description
Welcome to 1251 Oakmont Lane! This fantastic, 4 bedroom home offers one of the best views in Hershey s Mill! The inviting front porch welcomes you home! Step into the bright, two-story entryway that opens to the grand family room with vaulted ceiling, gas fireplace, and a triple window bathing the room in sunlight. into the oversized living room with gas fireplace and vaulted ceiling. Enjoy cooking your meals in the kitchen with an abundance of cabinet space, granite countertops, pantry, ceiling fan, and a sunny breakfast area with slider to the outdoor living space! Spend some time in the main floor study with custom built-in shelving, ceiling fan, and tons of natural light. The grand master bedroom includes a large walk-in closet and full master bath complete with dual vanity, soaking tub, standing shower, and vanity area. There is another bedroom on the main floor and the upstairs loft is home to the spacious third bedroom complete with ample closet space, sitting area and full bath! The finished lower level provides additional living and entertaining space! Enjoy the large bonus space, 4th bedroom, full bath, laundry room, cedar closet, and an unfinished workshop area! If the interior of the home hasn t impressed you enough, wait until you see the amazing few from the spacious rear deck! The backyard opens up to the 18th fairway creating the perfect atmosphere to sip your morning coffee, read a book or entertain your guests! Additional features include: 2-car garage with new doors, geothermal heat pump installed in 2018, gas grill hook up, and great community amenities including club houses, walking trails, tennis courts, the Hershey s Mill Championship Golf Course, and much more! This home is move in ready and waiting for you to make it your own! Schedule a showing today!
Location
State PA
County Chester
Area East Goshen Twp (10353)
Zoning R2
Rooms
Other Rooms Living Room, Dining Room, Primary Bedroom, Bedroom 2, Bedroom 3, Bedroom 4, Kitchen, Study, Laundry, Recreation Room, Primary Bathroom, Full Bath
Basement Partial
Main Level Bedrooms 2
Interior
Interior Features Breakfast Area, Carpet, Cedar Closet(s), Ceiling Fan(s), Entry Level Bedroom, Kitchen - Table Space, Primary Bath(s), Pantry, Soaking Tub, Walk-in Closet(s)
Heating Heat Pump(s)
Cooling Central A/C
Fireplaces Number 1
Fireplaces Type Gas/Propane
Equipment Built-In Microwave, Built-In Range, Dishwasher
Fireplace Y
Appliance Built-In Microwave, Built-In Range, Dishwasher
Heat Source Electric
Exterior
Garage Garage - Front Entry
Garage Spaces 2.0
Amenities Available Club House, Common Grounds, Fitness Center, Golf Club, Golf Course, Golf Course Membership Available, Swimming Pool, Tennis Courts
Waterfront N
Water Access N
Accessibility None
Parking Type Driveway, Attached Garage
Attached Garage 2
Total Parking Spaces 2
Garage Y
Building
Story 1.5
Sewer Public Sewer
Water Public
Architectural Style Carriage House
Level or Stories 1.5
Additional Building Above Grade, Below Grade
New Construction N
Schools
School District West Chester Area
Others
Senior Community Yes
Age Restriction 55
Tax ID 53-02 -0975
Ownership Fee Simple
SqFt Source Assessor
Special Listing Condition Standard
Read Less Info
Want to know what your home might be worth? Contact us for a FREE valuation!

Our team is ready to help you sell your home for the highest possible price ASAP

Bought with Elizabeth C Rafferty • BHHS Fox & Roach-Malvern
GET MORE INFORMATION






