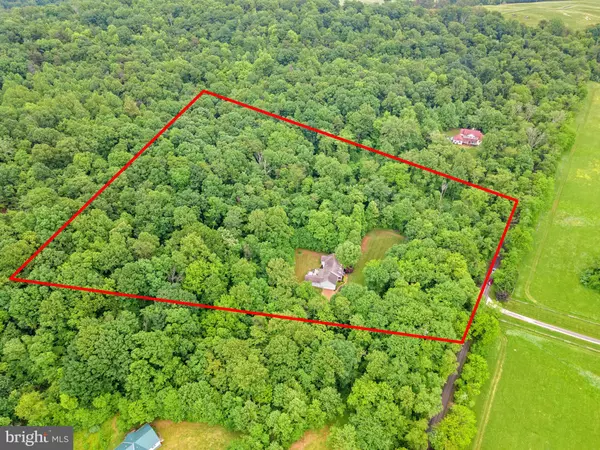$751,000
$779,000
3.6%For more information regarding the value of a property, please contact us for a free consultation.
3 Beds
2 Baths
2,746 SqFt
SOLD DATE : 07/28/2022
Key Details
Sold Price $751,000
Property Type Single Family Home
Sub Type Detached
Listing Status Sold
Purchase Type For Sale
Square Footage 2,746 sqft
Price per Sqft $273
Subdivision None Available
MLS Listing ID VAFQ2004606
Sold Date 07/28/22
Style Cape Cod
Bedrooms 3
Full Baths 2
HOA Y/N N
Abv Grd Liv Area 2,746
Originating Board BRIGHT
Year Built 1999
Annual Tax Amount $6,649
Tax Year 2021
Lot Size 9.602 Acres
Acres 9.6
Property Description
Welcome to Greencliffe! Over 9 acres set at the base of Little Cobbler Mountain and facing Cobbler Mountain providing fresh mountain air and year round scenic views! Custom built, this cape cod with welcoming covered front porch and large rear deck with six person hot tub was designed to enjoy outdoor and indoor living. The large front porch with dual ceiling fans and wood ceiling is perfect for summer days, and the bubbling hot tub is thoughtfully placed for views at night of the Milky Way! For inside living, you are greeted by a large foyer and high ceilings throughout the home. The foyer is flanked by the dining room on one side, and the living room on the other. The updated kitchen (2021) is open to the family room with stone and wood burning fireplace. The kitchen is the center of entertaining with well thought out accessibility for cooking and serving on the extended breakfast bar, new white cabinetry, granite counters, stylish tile backsplash and tons of counter space. For less formal meals, enjoy the nook with floor to ceiling picture window of the outdoors. The family room's fireplace is not only a decorative feature, but the fireplace is set high on the stone wall so it is viewed at eye level when cozied up on the couch! This wood burning fireplace has 78,000BTU's and keeps the house warm in the cold of winter,(saving over $1,500 on last winters heating bill!) The Primary bedroom with dual closets and adjoining recently updated Primary Bath features separate vanities, modern plank tile flooring, free standing soaking tub, tile surround shower with tile. On the opposing side of the home is the second updated bath with new vanities, and flooring and two large bedrooms with ceiling fans. Upstairs is a fantastic space currently used as a game room with pool table, foosball and darts, but can also be used as a guest space, den/office or hobby room! The unfinished lower level offers possibilities for more living space, and currently allows for storage! The property has ATV/hiking trails, a 10x15 trailer shed, is located towards the end of a quiet road with Cobbler Mountain Cellars at the entrance to the road!
Location
State VA
County Fauquier
Zoning RA RC
Rooms
Other Rooms Living Room, Dining Room, Primary Bedroom, Bedroom 2, Bedroom 3, Kitchen, Game Room, Family Room, Basement, Foyer, Laundry, Bathroom 2, Primary Bathroom
Basement Poured Concrete, Sump Pump, Unfinished
Main Level Bedrooms 3
Interior
Interior Features Breakfast Area, Carpet, Ceiling Fan(s), Crown Moldings, Dining Area, Entry Level Bedroom, Family Room Off Kitchen, Floor Plan - Open, Formal/Separate Dining Room, Kitchen - Eat-In, Kitchen - Gourmet, Primary Bath(s), Recessed Lighting, Soaking Tub, Stall Shower, Tub Shower, Upgraded Countertops, Walk-in Closet(s), WhirlPool/HotTub, Wood Floors, Wood Stove
Hot Water Tankless, Bottled Gas
Heating Heat Pump - Gas BackUp, Wood Burn Stove
Cooling Ceiling Fan(s), Central A/C
Flooring Carpet, Hardwood, Luxury Vinyl Plank
Fireplaces Number 1
Fireplaces Type Brick, Equipment, Wood
Equipment Dishwasher, Icemaker, Oven/Range - Electric, Refrigerator, Dryer, Washer, Water Heater - Tankless, Built-In Microwave, Exhaust Fan
Fireplace Y
Appliance Dishwasher, Icemaker, Oven/Range - Electric, Refrigerator, Dryer, Washer, Water Heater - Tankless, Built-In Microwave, Exhaust Fan
Heat Source Electric, Wood, Propane - Owned
Laundry Main Floor
Exterior
Exterior Feature Deck(s), Porch(es)
Garage Additional Storage Area, Garage - Side Entry, Garage Door Opener
Garage Spaces 2.0
Utilities Available Propane, Under Ground
Waterfront N
Water Access N
View Trees/Woods, Mountain
Roof Type Architectural Shingle
Street Surface Gravel,Concrete
Accessibility None
Porch Deck(s), Porch(es)
Parking Type Attached Garage, Driveway
Attached Garage 2
Total Parking Spaces 2
Garage Y
Building
Lot Description Backs to Trees, Front Yard, Landscaping, Mountainous, Partly Wooded, Rear Yard, Rural, Trees/Wooded
Story 3
Foundation Crawl Space, Permanent, Concrete Perimeter
Sewer Septic = # of BR
Water Private, Filter
Architectural Style Cape Cod
Level or Stories 3
Additional Building Above Grade, Below Grade
Structure Type 9'+ Ceilings,Dry Wall
New Construction N
Schools
Elementary Schools Claude Thompson
Middle Schools Marshall
High Schools Fauquier
School District Fauquier County Public Schools
Others
Senior Community No
Tax ID 6949-15-4725
Ownership Fee Simple
SqFt Source Assessor
Acceptable Financing Cash, Conventional, FHA, VA
Listing Terms Cash, Conventional, FHA, VA
Financing Cash,Conventional,FHA,VA
Special Listing Condition Standard
Read Less Info
Want to know what your home might be worth? Contact us for a FREE valuation!

Our team is ready to help you sell your home for the highest possible price ASAP

Bought with Kerry S Stinson • Berkshire Hathaway HomeServices PenFed Realty
GET MORE INFORMATION






