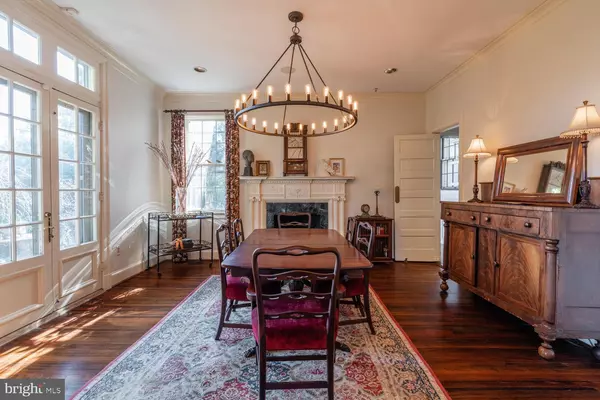$2,062,500
$2,095,000
1.6%For more information regarding the value of a property, please contact us for a free consultation.
5 Beds
4 Baths
4,012 SqFt
SOLD DATE : 06/23/2021
Key Details
Sold Price $2,062,500
Property Type Single Family Home
Sub Type Detached
Listing Status Sold
Purchase Type For Sale
Square Footage 4,012 sqft
Price per Sqft $514
Subdivision Braddock Heights
MLS Listing ID VAAX255896
Sold Date 06/23/21
Style Colonial
Bedrooms 5
Full Baths 3
Half Baths 1
HOA Y/N N
Abv Grd Liv Area 3,202
Originating Board BRIGHT
Year Built 1918
Annual Tax Amount $20,431
Tax Year 2021
Lot Size 0.546 Acres
Acres 0.55
Property Description
1918 architectural gem by Kalorama-famous architect Waddy B. Wood available for only the third time in the past 80 years. Expansive 0.55 acres is inclusive of terraced gardens, outdoor lounging/dining, and an exquisite botanical collection of hardy, flowering and rare plants/trees. Classic Washington style in stucco with soaring 10 ceilings, sunny 8 French doors, stunning and NEW kitchen renovation, 5 bedrooms, 3.5 bathrooms, finished/walk-out basement, and detached 2-car garage. Historians right at home with Dolley Madison-owned mantel, library with built-ins, century-old grandeur in moldings, chandelier, and strategic placement of doors to enhance natural airflow. Luxuriate in a master suite with renovated bath and romantic Juliet balcony. Historic Washington is yours to own in this city-adjacent estate with premier privacy atop a ridge. --MORE DETAILS COMING SOON! SHOWINGS CAN BEGIN 3/1. - WATCH VIDEO TOUR NOW!
Location
State VA
County Alexandria City
Zoning R 8
Rooms
Other Rooms Living Room, Dining Room, Primary Bedroom, Bedroom 2, Bedroom 3, Bedroom 4, Bedroom 5, Kitchen, Family Room, Foyer, Sun/Florida Room, Office, Primary Bathroom
Basement Connecting Stairway, Fully Finished, Side Entrance
Interior
Interior Features Built-Ins, Chair Railings, Crown Moldings, Dining Area, Floor Plan - Traditional, Kitchen - Eat-In, Kitchen - Gourmet, Primary Bath(s), Wood Floors, Butlers Pantry, Cedar Closet(s), Ceiling Fan(s), Formal/Separate Dining Room, Recessed Lighting, Soaking Tub, Upgraded Countertops, Wet/Dry Bar, Window Treatments
Hot Water Natural Gas
Heating Forced Air
Cooling Central A/C, Ceiling Fan(s)
Flooring Carpet, Hardwood
Fireplaces Number 2
Fireplaces Type Mantel(s), Wood, Gas/Propane
Equipment Cooktop, Dishwasher, Disposal, Dryer, Exhaust Fan, Oven - Wall, Washer, Built-In Microwave
Fireplace Y
Window Features Bay/Bow,Skylights
Appliance Cooktop, Dishwasher, Disposal, Dryer, Exhaust Fan, Oven - Wall, Washer, Built-In Microwave
Heat Source Natural Gas
Laundry Upper Floor, Basement
Exterior
Exterior Feature Balcony, Brick, Patio(s)
Garage Garage Door Opener
Garage Spaces 2.0
Waterfront N
Water Access N
Accessibility None
Porch Balcony, Brick, Patio(s)
Parking Type Detached Garage, Off Street, On Street
Total Parking Spaces 2
Garage Y
Building
Story 4
Sewer Public Sewer
Water Public
Architectural Style Colonial
Level or Stories 4
Additional Building Above Grade, Below Grade
Structure Type High,9'+ Ceilings
New Construction N
Schools
Elementary Schools George Mason
Middle Schools George Washington
High Schools Alexandria City
School District Alexandria City Public Schools
Others
Senior Community No
Tax ID 042.04-04-47
Ownership Fee Simple
SqFt Source Assessor
Special Listing Condition Standard
Read Less Info
Want to know what your home might be worth? Contact us for a FREE valuation!

Our team is ready to help you sell your home for the highest possible price ASAP

Bought with Rachael Alexandra Hesling • TTR Sotheby's International Realty
GET MORE INFORMATION






