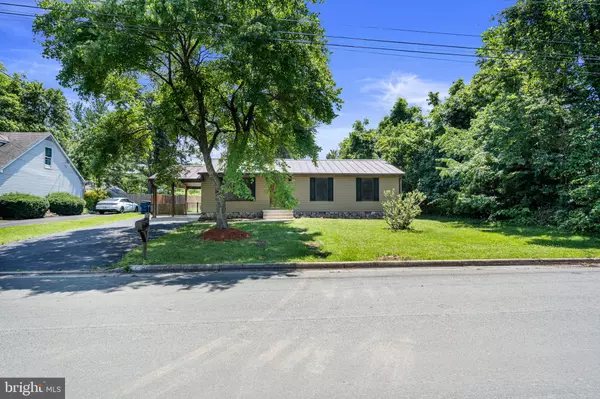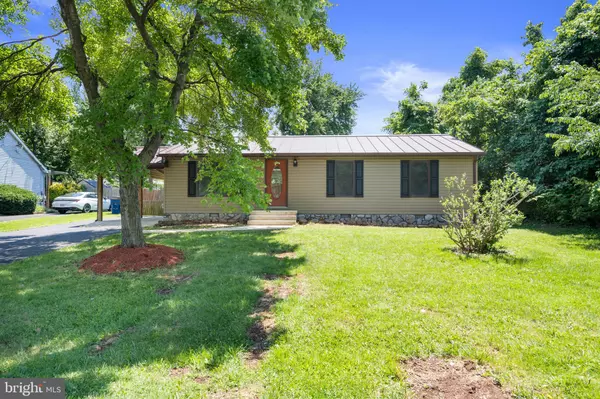$310,000
$310,000
For more information regarding the value of a property, please contact us for a free consultation.
3 Beds
2 Baths
1,100 SqFt
SOLD DATE : 08/05/2022
Key Details
Sold Price $310,000
Property Type Single Family Home
Sub Type Detached
Listing Status Sold
Purchase Type For Sale
Square Footage 1,100 sqft
Price per Sqft $281
Subdivision Mountain View
MLS Listing ID VAWR2003472
Sold Date 08/05/22
Style Ranch/Rambler
Bedrooms 3
Full Baths 2
HOA Y/N N
Abv Grd Liv Area 1,100
Originating Board BRIGHT
Year Built 1986
Annual Tax Amount $1,299
Tax Year 2022
Lot Size 0.270 Acres
Acres 0.27
Property Description
This adorable one level home has vinyl siding and a standing seam metal roof. Located near the end of a quiet street this home has a level yard and a backyard that is privacy fenced on 3 sides and the side that is closest to the carport has a gate on wheels so vehicles could easily access the back yard. The back patio and the carport make for great entertainment areas. The backyard even has a cute little makeshift firepit for fun and smores. All on one level, this home features 3 bedrooms, 2 full baths, laundry closet, living room and kitchen/dining room. The kitchen has brand new appliances, grey cabinets and corian counters. Kitchen sink cabinet is slightly lower to accommodate a previously owner's handicap but current owner liked it so it stayed. The whole home has been freshly painted, all new light fixtures including ceiling fans, new closet doors, new laminate flooring and new carpet in the bedrooms. The asphalt driveway was also just sealed. Upgrades in the last 6 years include: HVAC, standing seam metal roof, vinyl siding, carport, new windows, new sliding door and new rear patio. Convenient location close to downtown Front Royal and also a short drive to I-66 if you are a commuter. High speed internet is available. This house is move in ready!
Location
State VA
County Warren
Zoning R1
Rooms
Main Level Bedrooms 3
Interior
Interior Features Carpet, Ceiling Fan(s), Combination Kitchen/Dining, Chair Railings, Dining Area, Primary Bath(s), Stall Shower, Tub Shower
Hot Water Electric
Heating Central, Heat Pump(s)
Cooling Central A/C, Ceiling Fan(s)
Flooring Laminate Plank, Carpet, Ceramic Tile
Equipment Dishwasher, Oven/Range - Electric, Refrigerator
Appliance Dishwasher, Oven/Range - Electric, Refrigerator
Heat Source Electric
Laundry Hookup, Main Floor
Exterior
Garage Spaces 2.0
Fence Privacy
Waterfront N
Water Access N
Roof Type Metal
Street Surface Paved
Accessibility None
Road Frontage City/County
Parking Type Attached Carport, Driveway
Total Parking Spaces 2
Garage N
Building
Lot Description Level, No Thru Street
Story 1
Foundation Crawl Space
Sewer Public Sewer
Water Public
Architectural Style Ranch/Rambler
Level or Stories 1
Additional Building Above Grade, Below Grade
Structure Type Dry Wall
New Construction N
Schools
Elementary Schools Call School Board
Middle Schools Warren County
High Schools Warren County
School District Warren County Public Schools
Others
Pets Allowed Y
Senior Community No
Tax ID 20A151 6 M
Ownership Fee Simple
SqFt Source Assessor
Acceptable Financing Cash, Conventional, FHA, USDA, VA
Listing Terms Cash, Conventional, FHA, USDA, VA
Financing Cash,Conventional,FHA,USDA,VA
Special Listing Condition Standard
Pets Description Cats OK, Dogs OK
Read Less Info
Want to know what your home might be worth? Contact us for a FREE valuation!

Our team is ready to help you sell your home for the highest possible price ASAP

Bought with Laura Lee Gomez • Pearson Smith Realty, LLC
GET MORE INFORMATION






