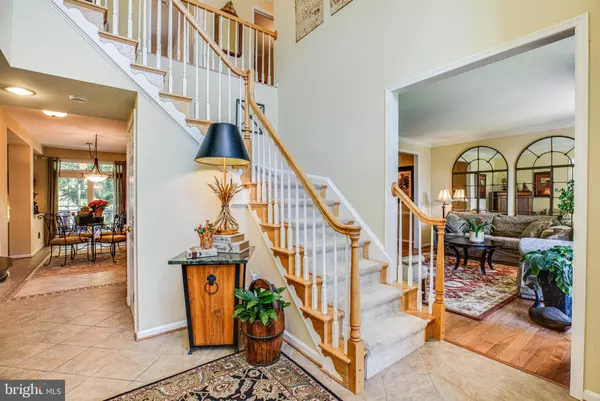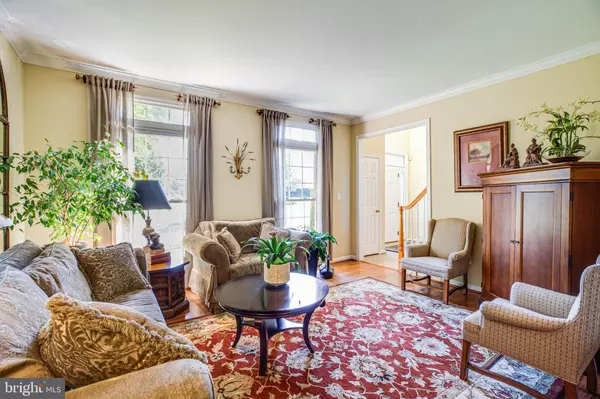$895,000
$895,000
For more information regarding the value of a property, please contact us for a free consultation.
5 Beds
4 Baths
3,899 SqFt
SOLD DATE : 11/16/2020
Key Details
Sold Price $895,000
Property Type Single Family Home
Sub Type Detached
Listing Status Sold
Purchase Type For Sale
Square Footage 3,899 sqft
Price per Sqft $229
Subdivision Florence Overlook
MLS Listing ID VAFX1159866
Sold Date 11/16/20
Style Colonial
Bedrooms 5
Full Baths 3
Half Baths 1
HOA Fees $25/ann
HOA Y/N Y
Abv Grd Liv Area 2,933
Originating Board BRIGHT
Year Built 1996
Annual Tax Amount $8,904
Tax Year 2020
Lot Size 8,400 Sqft
Acres 0.19
Property Description
This beautiful, bright, brick Colonial in highly desired Florence Overlook features tons of updates, hardwood floors, and much, much more. The sun filled gourmet kitchen wraps around the massive granite center island ideal for cooking and entertaining. The double oven and wine cooler will accommodate any occasion. The open floorplan leads you right into the family room with a welcoming fireplace to add warmth and a relaxing ambiance. The main level also features an elegant formal dining room, a sunny living room, and a sun filled office/study just perfect for the teleworker. Upstairs the master suite is bright, comfortable, and has room for a sitting area. Two walk-in closets allow for plenty of storage with built-ins. The highly updated master bathroom features a glass-walled shower and a large separate whirlpool tub for extra relaxation. No fighting over counter space with the double sink vanity. The upper level also features an additional beautifully updated full bath and 3 more spacious bedrooms. The lower level features a kitchenette, a large bedroom, and a beautifully updated full bath to accommodate short term guest or long-term arrangements with elegance. There is also a recroom, an additional den/study, and a large storage area with a workbench. Outside, the double level deck looks over a wooded area and is perfect for grilling, entertaining or enjoying both your morning and evening brews. Don't have time for the spa, no problem, the hot tub on the lower deck is waiting to take away your stress. The home is a short ride to historic Old Town Alexandria, and minutes to the Huntington metro and I495. Check out the 3d tour. Seller will be reviewing offers at 9PM Sunday Evening 10/11/2020.
Location
State VA
County Fairfax
Zoning 140
Rooms
Other Rooms Living Room, Dining Room, Bedroom 2, Bedroom 3, Bedroom 4, Bedroom 5, Kitchen, Family Room, Den, Foyer, Bedroom 1, Office, Recreation Room, Storage Room, Bathroom 1, Bathroom 2, Full Bath
Basement Daylight, Full, Fully Finished, Walkout Level
Interior
Interior Features Breakfast Area, Built-Ins, Floor Plan - Open, Formal/Separate Dining Room, Kitchen - Eat-In, Kitchen - Gourmet, Kitchenette, Upgraded Countertops, Walk-in Closet(s), WhirlPool/HotTub, Window Treatments, Wine Storage
Hot Water Natural Gas
Heating Central
Cooling Central A/C, Ceiling Fan(s)
Fireplaces Number 1
Equipment Built-In Microwave, Cooktop, Dishwasher, Disposal, Oven - Double, Refrigerator, Stainless Steel Appliances, Washer, Dryer
Appliance Built-In Microwave, Cooktop, Dishwasher, Disposal, Oven - Double, Refrigerator, Stainless Steel Appliances, Washer, Dryer
Heat Source Natural Gas
Exterior
Garage Built In, Garage - Front Entry
Garage Spaces 2.0
Waterfront N
Water Access N
Roof Type Shingle
Accessibility 32\"+ wide Doors
Parking Type Attached Garage
Attached Garage 2
Total Parking Spaces 2
Garage Y
Building
Story 3
Sewer Public Sewer
Water Public
Architectural Style Colonial
Level or Stories 3
Additional Building Above Grade, Below Grade
New Construction N
Schools
School District Fairfax County Public Schools
Others
HOA Fee Include Reserve Funds,Management,Insurance
Senior Community No
Tax ID 0824 43 0017A
Ownership Fee Simple
SqFt Source Assessor
Special Listing Condition Standard
Read Less Info
Want to know what your home might be worth? Contact us for a FREE valuation!

Our team is ready to help you sell your home for the highest possible price ASAP

Bought with Ross Hunt III • McEnearney Associates, Inc.
GET MORE INFORMATION






