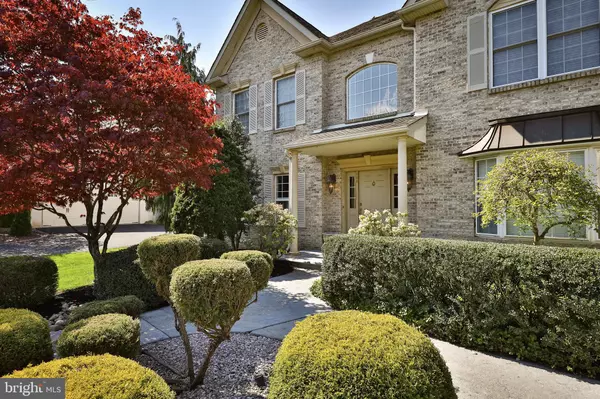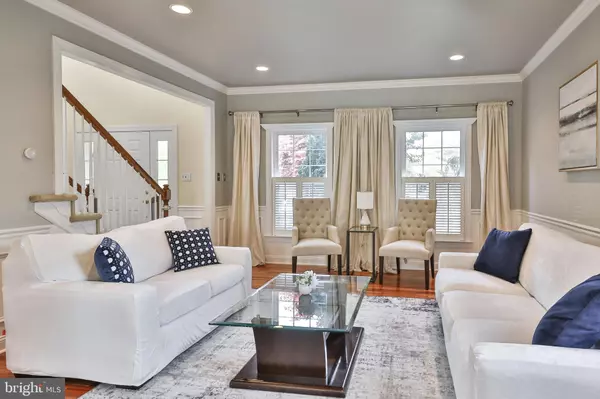$776,500
$749,500
3.6%For more information regarding the value of a property, please contact us for a free consultation.
4 Beds
4 Baths
4,693 SqFt
SOLD DATE : 07/19/2021
Key Details
Sold Price $776,500
Property Type Single Family Home
Sub Type Detached
Listing Status Sold
Purchase Type For Sale
Square Footage 4,693 sqft
Price per Sqft $165
Subdivision The Reserve At Kna
MLS Listing ID PAMC690636
Sold Date 07/19/21
Style Colonial
Bedrooms 4
Full Baths 2
Half Baths 2
HOA Y/N N
Abv Grd Liv Area 3,843
Originating Board BRIGHT
Year Built 2004
Annual Tax Amount $10,024
Tax Year 2020
Lot Size 0.289 Acres
Acres 0.29
Lot Dimensions 96.00 x 0.00
Property Description
If you’ve been unsuccessful in your home search, there might be a reason—it’s likely because you were meant to become the proud, new homeowner of this thoughtfully designed and well-maintained Reserve at Knapp Farm single offering 3843 SQ FT of living space. The current homeowners recently converted the stucco to a vinyl clad exterior with a transferrable 10-Year Home Warranty. How’s that for a great start? The exterior of the home continues to impress with its mature line of privacy trees, oversized, bluestone and stacked rock-encased patio with enhanced outdoor lighting, and a Koi fish pond—just add your own fish. The completely fenced in rear yard is lush with beautiful landscaping including, my favorite: Cherry Blossoms. The neutrally painted interior boasts 9’ first floor ceilings and Hardwood flooring. The dramatic, two story entry is flanked with a much-needed home office featuring glass-paneled French doors for privacy, and formal Living and Dining Rooms opposite. The upgraded, light-filled Kitchen features a center island, fantastic lighting fixtures, and a breakfast area with sliding door access to that fabulous patio. The open concept flows into the Family Room with its two focal points including a wood-burning fireplace and vaulted ceiling with two skylights. If you wear clothes, you will love what you’ll see when you arrive in the Owner’s Suite. Yep, you guessed it: an AMAZING closet! A picture tells a thousand words, so you’ll just need to view on-line or see for yourself…if you’re lucky. Three additional bedrooms share a hall bath with tub shower and dual vanity. If you’re still looking for more space, the finished basement offers an additional 850 SQ FT for Leisure, Play, Media and an enclosed space for a home Gym as well as ample storage space. Quick access to Rtes. 202, 309 and the ease of accessing shopping options such as Target, Wegmans, Costco only add to the list of reasons why you should make this house your home. What are you waiting for? Schedule your Tour TODAY!
Location
State PA
County Montgomery
Area Montgomery Twp (10646)
Zoning R
Rooms
Basement Full
Interior
Hot Water Natural Gas
Cooling Central A/C
Fireplaces Number 1
Heat Source Natural Gas
Exterior
Garage Garage - Side Entry, Garage Door Opener, Inside Access
Garage Spaces 2.0
Waterfront N
Water Access N
Accessibility None
Parking Type Attached Garage, Driveway, On Street
Attached Garage 2
Total Parking Spaces 2
Garage Y
Building
Story 2
Sewer Public Sewer
Water Public
Architectural Style Colonial
Level or Stories 2
Additional Building Above Grade, Below Grade
New Construction N
Schools
School District North Penn
Others
Senior Community No
Tax ID 46-00-00555-731
Ownership Fee Simple
SqFt Source Assessor
Special Listing Condition Standard
Read Less Info
Want to know what your home might be worth? Contact us for a FREE valuation!

Our team is ready to help you sell your home for the highest possible price ASAP

Bought with Patricia Chapnick • RE/MAX Central - Philadelphia
GET MORE INFORMATION






