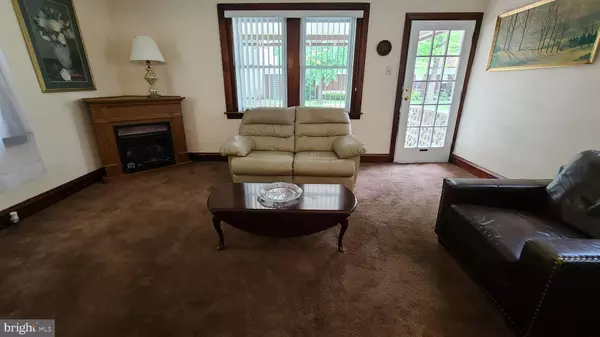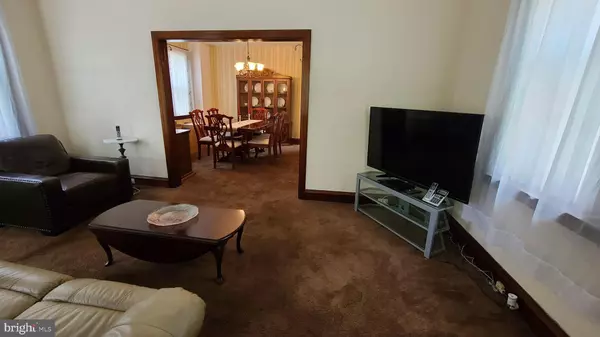$254,500
$284,900
10.7%For more information regarding the value of a property, please contact us for a free consultation.
3 Beds
1 Bath
1,565 SqFt
SOLD DATE : 11/21/2022
Key Details
Sold Price $254,500
Property Type Single Family Home
Sub Type Detached
Listing Status Sold
Purchase Type For Sale
Square Footage 1,565 sqft
Price per Sqft $162
Subdivision Ambler
MLS Listing ID PAMC2042216
Sold Date 11/21/22
Style Colonial
Bedrooms 3
Full Baths 1
HOA Y/N N
Abv Grd Liv Area 1,565
Originating Board BRIGHT
Year Built 1920
Annual Tax Amount $3,440
Tax Year 2022
Lot Size 4,785 Sqft
Acres 0.11
Lot Dimensions 30.00 x 0.00
Property Description
*****INVESTOR ALERT****MOTIVATED SELLER. ALL Offers reviewed. Being Sold AS-IS***** Beautiful Single Family home located in highly desirable Ambler Boro offers 3 bedrooms and 1 Full bath. Spacious Living Room and separate formal dining room. Kitchen offers separate eating area with tile flooring and access to rear yard. 3 bedrooms on 2nd floor with ample closet storage and 3 piece hall bath with tile flooring, newer vanity with storage and tub/shower combo. Beautiful original wood doors, high wood base trim, Hardwood floors throughout, Walk up attic storage, front covered porch and 1 car detatched garage. House located within walking distance to the Borough’s activities, local train station and across the street from Police Station and Borough Hall. Charming home! Tour it soon. ****ALL OFFERS REVIEWED*****
Location
State PA
County Montgomery
Area Ambler Boro (10601)
Zoning RESIDENTIAL
Rooms
Other Rooms Living Room, Dining Room, Primary Bedroom, Bedroom 2, Bedroom 3, Kitchen
Basement Full, Interior Access, Unfinished, Windows, Walkout Stairs
Interior
Interior Features Attic, Carpet, Dining Area, Floor Plan - Traditional, Formal/Separate Dining Room, Kitchen - Eat-In, Tub Shower, Wood Floors
Hot Water Natural Gas
Heating Radiator, Hot Water
Cooling None
Flooring Hardwood, Carpet, Tile/Brick
Equipment Built-In Range, Dryer, Oven - Single, Oven/Range - Gas, Refrigerator, Washer, Water Heater
Furnishings No
Fireplace N
Window Features Vinyl Clad
Appliance Built-In Range, Dryer, Oven - Single, Oven/Range - Gas, Refrigerator, Washer, Water Heater
Heat Source Oil
Laundry Basement
Exterior
Garage Garage - Front Entry
Garage Spaces 2.0
Waterfront N
Water Access N
Accessibility None
Parking Type Detached Garage, Driveway, On Street
Total Parking Spaces 2
Garage Y
Building
Story 2
Foundation Stone
Sewer Public Sewer
Water Public
Architectural Style Colonial
Level or Stories 2
Additional Building Above Grade, Below Grade
New Construction N
Schools
School District Wissahickon
Others
Senior Community No
Tax ID 01-00-04252-004
Ownership Fee Simple
SqFt Source Assessor
Acceptable Financing Cash, Conventional
Horse Property N
Listing Terms Cash, Conventional
Financing Cash,Conventional
Special Listing Condition Standard
Read Less Info
Want to know what your home might be worth? Contact us for a FREE valuation!

Our team is ready to help you sell your home for the highest possible price ASAP

Bought with Patricia Crane • Keller Williams Real Estate-Horsham
GET MORE INFORMATION






