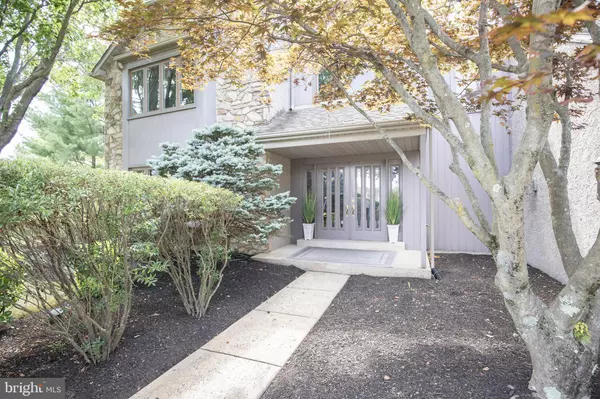$583,000
$632,000
7.8%For more information regarding the value of a property, please contact us for a free consultation.
4 Beds
3 Baths
3,139 SqFt
SOLD DATE : 10/29/2020
Key Details
Sold Price $583,000
Property Type Single Family Home
Sub Type Detached
Listing Status Sold
Purchase Type For Sale
Square Footage 3,139 sqft
Price per Sqft $185
Subdivision Yardley Ests
MLS Listing ID PABU503190
Sold Date 10/29/20
Style Traditional
Bedrooms 4
Full Baths 2
Half Baths 1
HOA Y/N N
Abv Grd Liv Area 3,139
Originating Board BRIGHT
Year Built 1989
Annual Tax Amount $10,747
Tax Year 2020
Lot Dimensions 131.00 x 141.00
Property Description
Lifestyle and location!!! The bright and airy foyer greets you as you enter and notice all the architectural details this home has to offer: two-story foyer, hardwood flooring, easy access floor plan and an updated kitchen, Natural sunlight enters the large front box window of the formal living room. Great for entertaining on that special occasion or just enjoying a good book. Special meals are always memorable in the formal dining room. Your eating adventure starts in this well-planned updated kitchen. Soft close cabinetry, separate work station, center island, quartz countertops and a large eating area with views of the private backyard make this the center of the home. The open, pass thru to the family room makes for easy conversation. A great room to display your treasures on the built-in shelving, watch a good movie or snuggle up with a blazing fire in the winter season. Powder room with pedestal sink and laundry room with step in double closet completes the first floor. The larger than large master bedroom will be perfect for anyone who wants extra space. This room boast tile flooring, separate dressing area with makeup cabinetry and a deep walk-in closet (enough for even my wardrobe) plus an en suite bath with garden tub, double sink and corner shower. In addtion, the second floor has three nice size bedrooms with double closets for more than ample storage. space. The hall bath has a tile floor and double sink. Game night is where the fun begins in the partially finished basement. The built-in bar and pool table area will get the party going! Historic downtown Yardley is just a short hop away. Summer is a great time to taste all the fun carte du jour eateries the "Boro" has to offer plus a stroll along the Canal. Easy commute to Philadelphia, New York and everything in between. Pennsbury Schools too. Time to plan your move and make this YOUR NEW HOME!
Location
State PA
County Bucks
Area Lower Makefield Twp (10120)
Zoning R2
Rooms
Other Rooms Living Room, Dining Room, Primary Bedroom, Bedroom 2, Bedroom 3, Bedroom 4, Kitchen, Game Room, Family Room, Foyer, Laundry, Primary Bathroom, Full Bath, Half Bath
Basement Full, Partially Finished
Interior
Interior Features Bar, Breakfast Area, Built-Ins, Carpet, Cedar Closet(s), Family Room Off Kitchen, Kitchen - Eat-In, Kitchen - Island, Kitchen - Table Space, Primary Bath(s), Recessed Lighting, Soaking Tub, Stall Shower, Tub Shower, Walk-in Closet(s), Upgraded Countertops, Wood Floors
Hot Water Electric
Heating Forced Air
Cooling Central A/C
Flooring Ceramic Tile, Hardwood, Carpet
Fireplaces Number 1
Fireplaces Type Stone
Equipment Built-In Microwave, Dishwasher, Disposal, Range Hood, Oven - Double, Stove, Water Heater
Fireplace Y
Window Features Casement,Palladian
Appliance Built-In Microwave, Dishwasher, Disposal, Range Hood, Oven - Double, Stove, Water Heater
Heat Source Electric
Laundry Main Floor
Exterior
Garage Garage - Side Entry, Garage Door Opener
Garage Spaces 5.0
Waterfront N
Water Access N
Accessibility None
Parking Type Attached Garage, Driveway
Attached Garage 2
Total Parking Spaces 5
Garage Y
Building
Lot Description Front Yard, Rear Yard, SideYard(s)
Story 2
Sewer Public Sewer
Water Public
Architectural Style Traditional
Level or Stories 2
Additional Building Above Grade, Below Grade
New Construction N
Schools
High Schools Pennsbury
School District Pennsbury
Others
Senior Community No
Tax ID 20-024-053
Ownership Fee Simple
SqFt Source Assessor
Special Listing Condition Standard
Read Less Info
Want to know what your home might be worth? Contact us for a FREE valuation!

Our team is ready to help you sell your home for the highest possible price ASAP

Bought with James D McAteer • Keller Williams Real Estate - Bensalem
GET MORE INFORMATION






