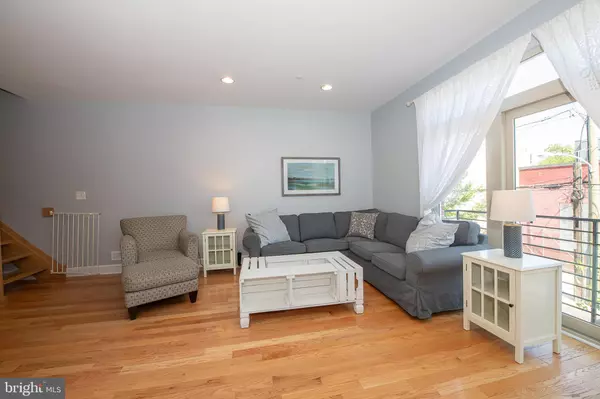$415,000
$415,000
For more information regarding the value of a property, please contact us for a free consultation.
2 Beds
3 Baths
1,617 SqFt
SOLD DATE : 09/18/2020
Key Details
Sold Price $415,000
Property Type Condo
Sub Type Condo/Co-op
Listing Status Sold
Purchase Type For Sale
Square Footage 1,617 sqft
Price per Sqft $256
Subdivision Francisville
MLS Listing ID PAPH920794
Sold Date 09/18/20
Style Unit/Flat
Bedrooms 2
Full Baths 2
Half Baths 1
Condo Fees $181/mo
HOA Y/N N
Abv Grd Liv Area 1,617
Originating Board BRIGHT
Year Built 2013
Annual Tax Amount $650
Tax Year 2020
Lot Dimensions 0.00 x 0.00
Property Description
Welcome to this gorgeous home in Philadelphia! This bilevel condo is a showstopper and looks like it came straight out of a magazine! With unique features and in a prime section of the city, this makes the perfect home for someone looking for a city lifestyle with a touch of class. Wide-plank hardwood floors, tall ceilings, recessed lighting, and lots of natural light throughout make each room feel spacious and bright. Open spaces give clean sight lines of the main floor where a large living room features a sliding door to a Juliet balcony and is open to the dining room and kitchen. A sophisticated kitchen stands out with a large island, 42" cabinets, granite countertops, glass mosaic backsplash, stainless steel appliances, recessed lighting and a built-in trash cabinet. A powder room rounds out the main floor and a very cool wrap around staircase leads you upstairs to the third floor where two bedrooms, each with a private bathroom, await. The front bedroom ensuite can be your own private retreat and is quite spacious for a city home. Ladies, make sure you check out the organizing system in the walk-in closet! Adjoining the bedroom is a gorgeous bathroom with seamless shower and separate whirlpool tub to soak and relax. Just down the hall you'll love the second large bedroom with its own dedicated full bathroom, a unique find in the city! This level is completed by an in-unit laundry room making this chore easy and convenient. We saved the best for last! This home comes with its own private rooftop deck with city views where you can relax under the stars with a glass of wine and friends. Lots of local restaurants, museum row, and Center City are all within walking distance making this a prime location for city living. For those looking to stretch your legs, Kelly Drive, Boathouse Row, Fairmont Park and the Schuylkill River are all nearby for outdoor activities. 30th Street Station is also nearby for easy access to public transportation. With just about two and a half years left on the tax abatement, this home is going to go quick! Come and see it before it s too late!!
Location
State PA
County Philadelphia
Area 19130 (19130)
Zoning RM1
Rooms
Other Rooms Living Room, Dining Room, Bedroom 2, Kitchen, Bedroom 1
Interior
Interior Features Combination Kitchen/Dining, Floor Plan - Open, Kitchen - Island, Upgraded Countertops, Walk-in Closet(s)
Hot Water Electric
Heating Heat Pump - Electric BackUp
Cooling Central A/C
Equipment Dishwasher, Oven - Single, Range Hood, Refrigerator
Fireplace N
Window Features Double Pane,Energy Efficient
Appliance Dishwasher, Oven - Single, Range Hood, Refrigerator
Heat Source Electric
Laundry Upper Floor
Exterior
Exterior Feature Deck(s), Roof
Amenities Available None
Waterfront N
Water Access N
Roof Type Fiberglass
Accessibility None
Porch Deck(s), Roof
Road Frontage City/County
Parking Type On Street
Garage N
Building
Story 3
Foundation Concrete Perimeter
Sewer Public Sewer
Water Public
Architectural Style Unit/Flat
Level or Stories 3
Additional Building Above Grade, Below Grade
Structure Type 9'+ Ceilings
New Construction N
Schools
Elementary Schools Bache-Martin
High Schools Benjamin Franklin
School District The School District Of Philadelphia
Others
Pets Allowed Y
HOA Fee Include Water,Sewer,Insurance
Senior Community No
Tax ID 888154244
Ownership Condominium
Acceptable Financing Cash, Conventional
Horse Property N
Listing Terms Cash, Conventional
Financing Cash,Conventional
Special Listing Condition Standard
Pets Description No Pet Restrictions
Read Less Info
Want to know what your home might be worth? Contact us for a FREE valuation!

Our team is ready to help you sell your home for the highest possible price ASAP

Bought with Clark Fennimore • Space & Company
GET MORE INFORMATION






