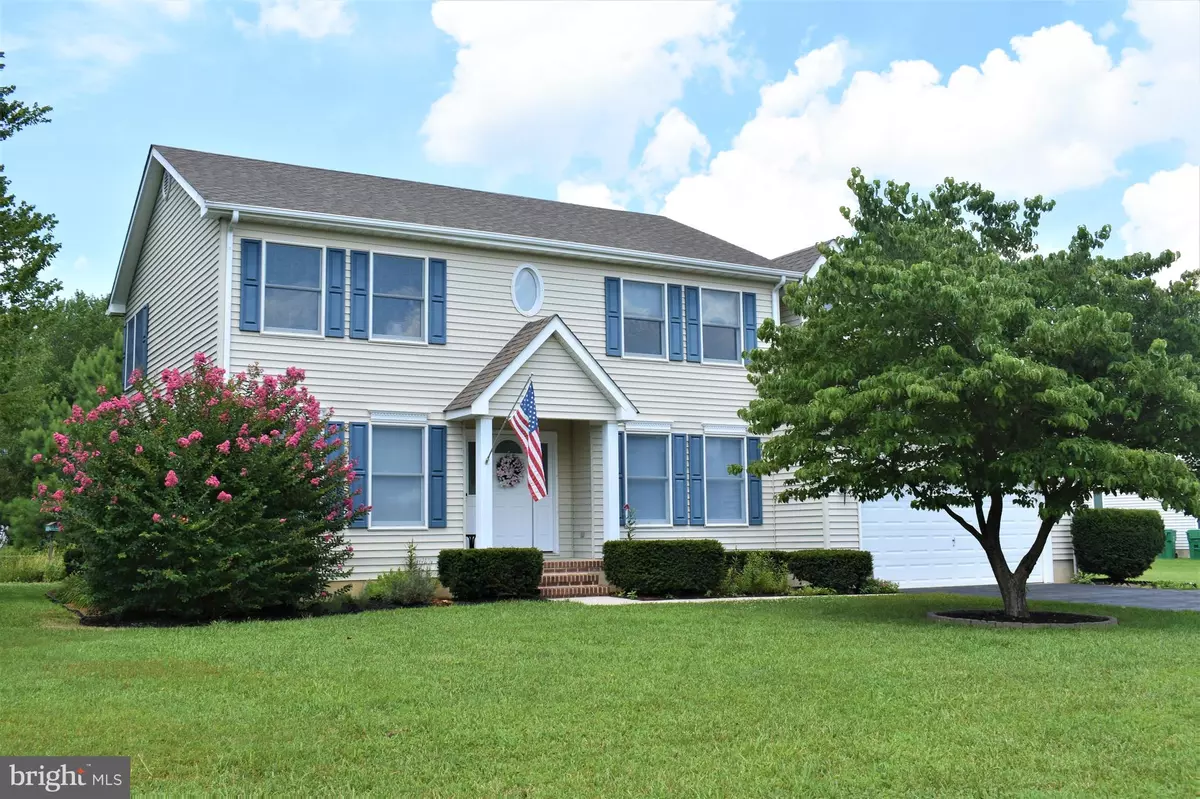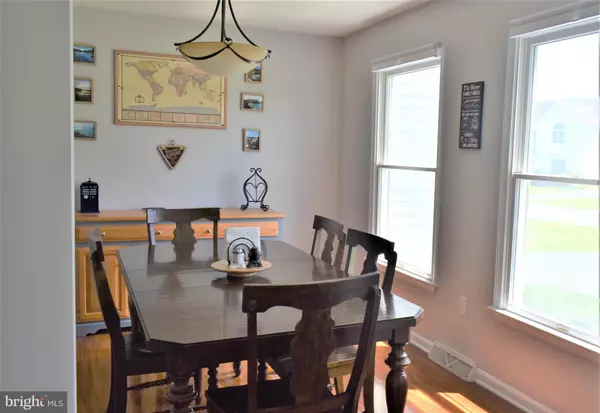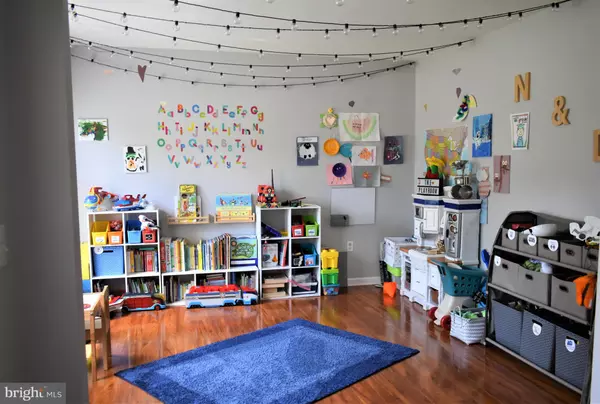$306,000
$299,900
2.0%For more information regarding the value of a property, please contact us for a free consultation.
4 Beds
3 Baths
2,089 SqFt
SOLD DATE : 09/18/2020
Key Details
Sold Price $306,000
Property Type Single Family Home
Sub Type Detached
Listing Status Sold
Purchase Type For Sale
Square Footage 2,089 sqft
Price per Sqft $146
Subdivision Brookfield
MLS Listing ID DEKT240560
Sold Date 09/18/20
Style Colonial
Bedrooms 4
Full Baths 2
Half Baths 1
HOA Y/N N
Abv Grd Liv Area 2,089
Originating Board BRIGHT
Year Built 1997
Annual Tax Amount $1,700
Tax Year 2019
Lot Size 0.500 Acres
Acres 0.5
Lot Dimensions 140 x 184.79
Property Description
Visit this home virtually: http://www.vht.com/434088923/IDXS - Contract Accepted! Welcome to 70 King Henry Ct! This colonial home offers classic and updated style sure to please the next owner. Curb appeal starts with the mature landscaping and convenient covered entry. As you enter the home you have the formal living room and dining room to the left and right. Straight ahead the back of the house opens to the family room, breakfast and kitchen areas. The family rooms focal point is a gas fireplace with built in shelving. The kitchen features include granite counters, island and pantry. Stainless steel appliances with a 5 burner gas range/oven, dishwasher and refrigerator with bottom freezer. The french door off the breakfast room leads to the outdoor entertaining area. Maintenance free deck with vinyl pergola and railings is a great space to entertain or enjoy nature. Upstairs is a large owners suite featuring a double door entry, a bathroom with ceramic tile, double vanity, whirlpool tub, separate shower, skylight and walk-in closet. There are 3 more bedrooms, one with a walk-in closet. A hallway full bath and a spacious laundry room complete the upper level. There is an attached 2 car garage, full unfinished basement and backyard shed for plenty of storage. Be the next owner and enjoy harvesting your own vegetable garden. High efficiency HVAC system installed in 2018. This home is close to DAFB, shopping, schools, restaurants and library. Make your appointment today. Will not last long!
Location
State DE
County Kent
Area Caesar Rodney (30803)
Zoning RS1
Rooms
Other Rooms Living Room, Dining Room, Primary Bedroom, Bedroom 2, Bedroom 3, Bedroom 4, Kitchen, Family Room, Laundry
Basement Full, Unfinished
Interior
Interior Features Breakfast Area, Carpet, Ceiling Fan(s), Family Room Off Kitchen, Formal/Separate Dining Room, Kitchen - Eat-In, Kitchen - Island, Pantry, Primary Bath(s), Skylight(s), Soaking Tub, Stall Shower, Upgraded Countertops, Walk-in Closet(s)
Hot Water Electric
Heating Forced Air
Cooling Central A/C
Flooring Carpet, Ceramic Tile, Laminated
Fireplaces Number 1
Fireplaces Type Gas/Propane
Equipment Dishwasher, Exhaust Fan, Oven/Range - Gas, Refrigerator, Stainless Steel Appliances, Water Heater
Fireplace Y
Appliance Dishwasher, Exhaust Fan, Oven/Range - Gas, Refrigerator, Stainless Steel Appliances, Water Heater
Heat Source Natural Gas
Laundry Upper Floor
Exterior
Exterior Feature Deck(s)
Garage Garage - Front Entry, Garage Door Opener, Inside Access
Garage Spaces 5.0
Utilities Available Cable TV
Waterfront N
Water Access N
Roof Type Pitched
Street Surface Paved
Accessibility None
Porch Deck(s)
Parking Type Attached Garage, Driveway
Attached Garage 2
Total Parking Spaces 5
Garage Y
Building
Lot Description Level
Story 2
Sewer On Site Septic
Water Public
Architectural Style Colonial
Level or Stories 2
Additional Building Above Grade, Below Grade
Structure Type Dry Wall
New Construction N
Schools
School District Caesar Rodney
Others
Senior Community No
Tax ID 7-00-10308-02-1500-00001
Ownership Fee Simple
SqFt Source Estimated
Acceptable Financing Cash, FHA, USDA, VA
Horse Property N
Listing Terms Cash, FHA, USDA, VA
Financing Cash,FHA,USDA,VA
Special Listing Condition Standard
Read Less Info
Want to know what your home might be worth? Contact us for a FREE valuation!

Our team is ready to help you sell your home for the highest possible price ASAP

Bought with Elizabeth Johnson • Century 21 Harrington Realty, Inc
GET MORE INFORMATION






