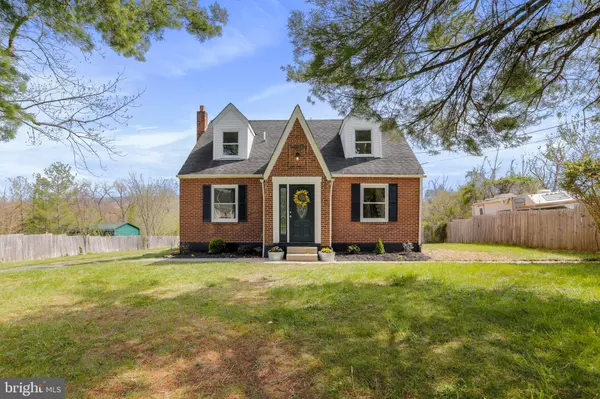$330,000
$299,999
10.0%For more information regarding the value of a property, please contact us for a free consultation.
3 Beds
2 Baths
1,703 SqFt
SOLD DATE : 05/17/2022
Key Details
Sold Price $330,000
Property Type Single Family Home
Sub Type Detached
Listing Status Sold
Purchase Type For Sale
Square Footage 1,703 sqft
Price per Sqft $193
Subdivision Corron
MLS Listing ID VAWR2002582
Sold Date 05/17/22
Style Cape Cod
Bedrooms 3
Full Baths 2
HOA Y/N N
Abv Grd Liv Area 1,703
Originating Board BRIGHT
Year Built 1945
Annual Tax Amount $1,053
Tax Year 2019
Lot Size 0.457 Acres
Acres 0.46
Property Description
Beautifully updated Brick Cape Cod on almost a half-acre, minutes to town, shopping and I-66 This one won't last long! You will be amazed at the charm and space in this home. It offers over 1,700 finished square feet, gleaming hardwood floors, 3 spacious bedrooms with one bedroom on the main level, one full main level bath with custom tile. Upper-level Owner's Suite offers hardwood floors, multiple closets, lots of natural light, mountain views plus updated spacious bath. Large 13 x 27 family room that's perfect for hosting those large family gatherings. Cozy sunroom off the kitchen leads you to your expansive updated, custom deck that's perfect for cookouts and entertaining. This home offers a full improved walk out basement. Large level yard that has plenty of room for a garden and fire pit. This property offers endless possibilities.
Location
State VA
County Warren
Zoning A
Rooms
Other Rooms Living Room, Dining Room, Primary Bedroom, Bedroom 2, Bedroom 3, Kitchen
Basement Daylight, Full, Full, Improved
Main Level Bedrooms 1
Interior
Interior Features Kitchen - Galley, Floor Plan - Traditional
Hot Water Electric
Heating Forced Air
Cooling Central A/C, Ceiling Fan(s)
Flooring Wood
Fireplace N
Heat Source Electric
Exterior
Utilities Available Cable TV
Waterfront N
Water Access N
Accessibility None
Parking Type Driveway
Garage N
Building
Story 2
Foundation Block
Sewer Septic Exists
Water Well
Architectural Style Cape Cod
Level or Stories 2
Additional Building Above Grade, Below Grade
New Construction N
Schools
Elementary Schools Ressie Jeffries
High Schools Skyline
School District Warren County Public Schools
Others
Senior Community No
Tax ID 28 11
Ownership Fee Simple
SqFt Source Assessor
Acceptable Financing Cash, Conventional, FHA, USDA, VA, Other
Listing Terms Cash, Conventional, FHA, USDA, VA, Other
Financing Cash,Conventional,FHA,USDA,VA,Other
Special Listing Condition Standard
Read Less Info
Want to know what your home might be worth? Contact us for a FREE valuation!

Our team is ready to help you sell your home for the highest possible price ASAP

Bought with Gloria Griner • RE/MAX 100
GET MORE INFORMATION






