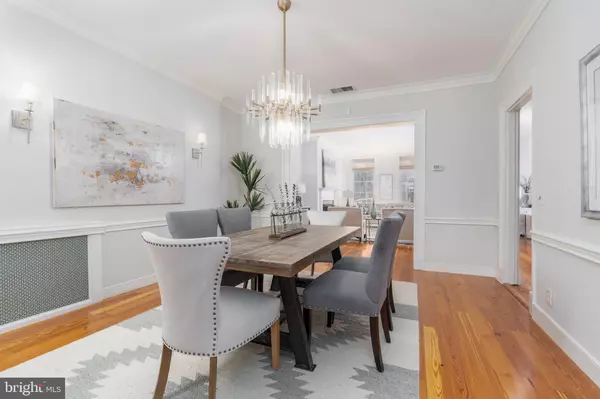$2,350,000
$2,575,000
8.7%For more information regarding the value of a property, please contact us for a free consultation.
6 Beds
6 Baths
5,100 SqFt
SOLD DATE : 03/17/2022
Key Details
Sold Price $2,350,000
Property Type Townhouse
Sub Type Interior Row/Townhouse
Listing Status Sold
Purchase Type For Sale
Square Footage 5,100 sqft
Price per Sqft $460
Subdivision Old Town
MLS Listing ID VAAX2007176
Sold Date 03/17/22
Style Federal
Bedrooms 6
Full Baths 5
Half Baths 1
HOA Y/N N
Abv Grd Liv Area 3,900
Originating Board BRIGHT
Year Built 1780
Annual Tax Amount $23,838
Tax Year 2021
Lot Size 2,504 Sqft
Acres 0.06
Property Description
Recently renovated circa 1780 townhouse on historic Captain's Row with rare features that include 2 parking spaces, spacious back yard and finished walk-out basement. Restorations include newly renovated kitchen, newly installed antique heart of pine floors on main level, restored brick facade, new and restored windows, newer roof, newer ceilings revealing the original beams in the walk-out basement. Restored plaster, moldings, and fascia, newer gas heating system, and many more quality renovations. 5,100 square feet, rare walk-out basement, large patio and parking for 2 cars. High ceilings on main level and upper 2 levels, picturesque views of the cobblestoned street of Captain's Row. A true piece of history located in the heart of Old Town, next to the waterfront, shops and restaurants. Convenient to Reagan National Airport, Capitol Hill, Amazons HQ2 and all that Washington D.C. has to offer. See Documents for full list of renovations.
Location
State VA
County Alexandria City
Zoning RM
Rooms
Other Rooms Living Room, Dining Room, Primary Bedroom, Bedroom 2, Bedroom 3, Bedroom 4, Bedroom 5, Kitchen, Family Room, Foyer, Other, Recreation Room, Bedroom 6, Bathroom 2, Bathroom 3, Primary Bathroom, Full Bath
Basement Full, Daylight, Partial, Fully Finished, Rear Entrance, Walkout Level, Windows
Interior
Interior Features 2nd Kitchen, Combination Dining/Living, Dining Area, Floor Plan - Traditional, Kitchenette, Kitchen - Gourmet, Primary Bath(s), Wood Floors, Crown Moldings, Formal/Separate Dining Room, Kitchen - Eat-In, Pantry, Soaking Tub, Window Treatments
Hot Water Natural Gas
Heating Radiator
Cooling Central A/C
Flooring Hardwood
Fireplaces Number 4
Equipment Built-In Microwave, Dishwasher, Disposal, Dryer, Microwave, Oven/Range - Gas, Refrigerator, Washer, Compactor, Exhaust Fan, Icemaker, Range Hood, Stainless Steel Appliances
Fireplace Y
Window Features Replacement,Wood Frame
Appliance Built-In Microwave, Dishwasher, Disposal, Dryer, Microwave, Oven/Range - Gas, Refrigerator, Washer, Compactor, Exhaust Fan, Icemaker, Range Hood, Stainless Steel Appliances
Heat Source Natural Gas
Laundry Upper Floor
Exterior
Exterior Feature Terrace
Garage Spaces 2.0
Fence Rear
Waterfront N
Water Access N
Roof Type Metal
Accessibility 2+ Access Exits
Porch Terrace
Parking Type Driveway
Total Parking Spaces 2
Garage N
Building
Story 5
Foundation Brick/Mortar, Stone
Sewer Public Sewer
Water Public
Architectural Style Federal
Level or Stories 5
Additional Building Above Grade, Below Grade
Structure Type 9'+ Ceilings,Beamed Ceilings,High
New Construction N
Schools
School District Alexandria City Public Schools
Others
Senior Community No
Tax ID 075.01-06-26
Ownership Fee Simple
SqFt Source Assessor
Special Listing Condition Standard
Read Less Info
Want to know what your home might be worth? Contact us for a FREE valuation!

Our team is ready to help you sell your home for the highest possible price ASAP

Bought with Christopher J White • Long & Foster Real Estate, Inc.
GET MORE INFORMATION






