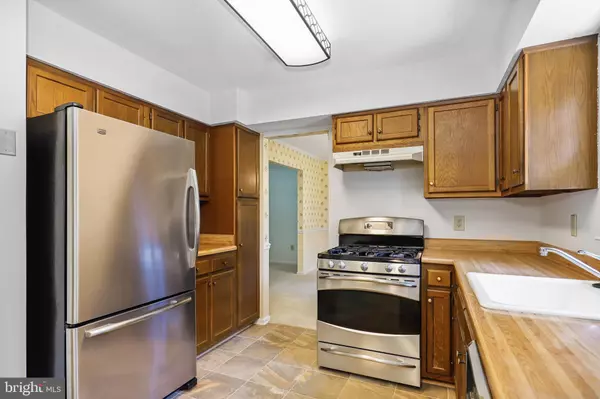$605,000
$615,000
1.6%For more information regarding the value of a property, please contact us for a free consultation.
3 Beds
3 Baths
1,736 SqFt
SOLD DATE : 08/01/2022
Key Details
Sold Price $605,000
Property Type Single Family Home
Sub Type Detached
Listing Status Sold
Purchase Type For Sale
Square Footage 1,736 sqft
Price per Sqft $348
Subdivision Newgate
MLS Listing ID VAFX2068998
Sold Date 08/01/22
Style Colonial
Bedrooms 3
Full Baths 2
Half Baths 1
HOA Fees $67/mo
HOA Y/N Y
Abv Grd Liv Area 1,736
Originating Board BRIGHT
Year Built 1982
Annual Tax Amount $6,418
Tax Year 2021
Lot Size 8,395 Sqft
Acres 0.19
Property Description
Welcome home! Don't miss this stunning 3 bedroom, 2.5 bath, elegant single-family home located in the highly sought after Newgate subdivision! Pull up to an amazing home with a fenced-in yard, beautiful landscaping: featuring the best lawn in the neighborhood! The main level offers a flowing floor plan with an abundance of natural lighting. Main level kitchen is spacious with upgraded ceramic tile and a breakfast nook with a bay window providing a great view of the fine landscaping. The spacious dining area features excellent setting and is accented with crown molding. The extremely large family room boosts a brick front fireplace with mantle that provides for an excellent entertaining space. The formal dining room provides a quiet rest area for those cozy evenings. The upper-level touts a large primary bedroom with large walk-in closet, expansive upgraded primary bath, two additional bedrooms, a second bathroom and laundry. Relax and entertain in the spacious and cozy sunroom which allows for awesome views of the finely landscaped yard. Perfect large two car garage with room for storage in the attic space above. New Roof 2013, New HVAC 2013, New HW Heater 2020, Polybutylene pipes replaced in 2013. Great location for transportation-a short ride to rt 28, Fairfax County Parkway, Dulles toll road and interstate 66. Quick drive to Dulles int Airport. Easy access to restaurants, shopping and entertainment.
Location
State VA
County Fairfax
Zoning 312
Rooms
Other Rooms Living Room, Dining Room, Primary Bedroom, Bedroom 2, Bedroom 3, Kitchen, Family Room, Sun/Florida Room, Bathroom 2, Primary Bathroom
Interior
Interior Features Walk-in Closet(s), Attic, Breakfast Area, Ceiling Fan(s), Dining Area, Formal/Separate Dining Room
Hot Water Electric
Heating Forced Air
Cooling Central A/C
Fireplaces Number 1
Fireplaces Type Wood
Equipment Dishwasher, Disposal, Dryer, Oven/Range - Electric, Range Hood, Refrigerator, Washer, Water Heater - High-Efficiency
Fireplace Y
Window Features Double Pane,Bay/Bow
Appliance Dishwasher, Disposal, Dryer, Oven/Range - Electric, Range Hood, Refrigerator, Washer, Water Heater - High-Efficiency
Heat Source Natural Gas
Exterior
Garage Garage - Front Entry
Garage Spaces 2.0
Fence Fully
Amenities Available Basketball Courts, Tennis Courts, Pool - Outdoor, Jog/Walk Path, Tot Lots/Playground
Waterfront N
Water Access N
Roof Type Architectural Shingle
Accessibility None
Parking Type Driveway, Attached Garage
Attached Garage 2
Total Parking Spaces 2
Garage Y
Building
Lot Description Cul-de-sac, Front Yard, Landscaping, Level, No Thru Street, Rear Yard
Story 2
Foundation Slab
Sewer Public Sewer
Water Public
Architectural Style Colonial
Level or Stories 2
Additional Building Above Grade, Below Grade
New Construction N
Schools
Elementary Schools London Towne
Middle Schools Stone
High Schools Westfield
School District Fairfax County Public Schools
Others
HOA Fee Include Common Area Maintenance
Senior Community No
Tax ID 0543 10 0027
Ownership Fee Simple
SqFt Source Assessor
Special Listing Condition Standard
Read Less Info
Want to know what your home might be worth? Contact us for a FREE valuation!

Our team is ready to help you sell your home for the highest possible price ASAP

Bought with PRISCILLA KIM • Samson Properties
GET MORE INFORMATION






