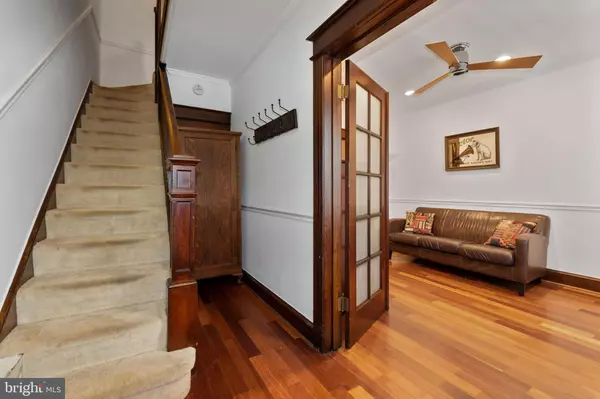$725,000
$724,900
For more information regarding the value of a property, please contact us for a free consultation.
4 Beds
2 Baths
2,136 SqFt
SOLD DATE : 12/11/2020
Key Details
Sold Price $725,000
Property Type Townhouse
Sub Type End of Row/Townhouse
Listing Status Sold
Purchase Type For Sale
Square Footage 2,136 sqft
Price per Sqft $339
Subdivision Edgewood
MLS Listing ID DCDC491916
Sold Date 12/11/20
Style Federal
Bedrooms 4
Full Baths 2
HOA Y/N N
Abv Grd Liv Area 1,354
Originating Board BRIGHT
Year Built 1927
Annual Tax Amount $4,192
Tax Year 2019
Property Description
Classic end-unit in Edgewood, with a GIANT backyard! Step in to this beautiful DC row home and immediately feel charmed by the original, unpainted wood trim, doors, and newel post. The living room flows seamlessly into an open kitchen with ample granite countertop space and stainless steel appliances. In the rear, a large bright dining room looks out over a backyard with space enough for raised vegetable garden plots, a patio for outdoor dining, green space for Rover, AND parking for two cars. The sound-proofed basement is perfect for an in-home recording studio, OR, with a kitchen in the rear, bedroom, and full bath, transform it into an AirBnB rental! Upstairs, you'll find three large bedrooms plus a den or office, perfect for working from home. Bonus features for this home include solar panels (owned outright) to reduce your monthly electric bill and a french drain system to keep the basement dry. On a quiet block and just steps from the two metros, restaurants and commercial at Brookland and Rhode Island Ave, you don't want to miss the opportunity to call this place home!
Location
State DC
County Washington
Zoning RF-1
Rooms
Other Rooms Den
Interior
Interior Features Attic, Breakfast Area, Carpet, Ceiling Fan(s), Chair Railings, Crown Moldings, Floor Plan - Traditional, Formal/Separate Dining Room, Kitchen - Eat-In, Kitchen - Gourmet, Kitchen - Island, Kitchen - Table Space, Recessed Lighting, Tub Shower, Window Treatments, Wood Floors
Hot Water Natural Gas
Heating Central
Cooling Central A/C
Flooring Hardwood, Carpet
Equipment Built-In Microwave, Dishwasher, Disposal, Dryer, Freezer, Icemaker, Oven/Range - Gas, Refrigerator, Stainless Steel Appliances, Stove, Washer
Appliance Built-In Microwave, Dishwasher, Disposal, Dryer, Freezer, Icemaker, Oven/Range - Gas, Refrigerator, Stainless Steel Appliances, Stove, Washer
Heat Source Natural Gas
Laundry Lower Floor
Exterior
Exterior Feature Porch(es), Patio(s)
Garage Spaces 1.0
Fence Fully, Rear
Amenities Available None
Waterfront N
Water Access N
Accessibility None
Porch Porch(es), Patio(s)
Parking Type Alley, Driveway, Off Street
Total Parking Spaces 1
Garage N
Building
Story 3
Sewer Public Sewer
Water Public
Architectural Style Federal
Level or Stories 3
Additional Building Above Grade, Below Grade
Structure Type High
New Construction N
Schools
School District District Of Columbia Public Schools
Others
HOA Fee Include None
Senior Community No
Tax ID 3641//0075
Ownership Condominium
Special Listing Condition Standard
Read Less Info
Want to know what your home might be worth? Contact us for a FREE valuation!

Our team is ready to help you sell your home for the highest possible price ASAP

Bought with Leslie B White • Redfin Corp
GET MORE INFORMATION






