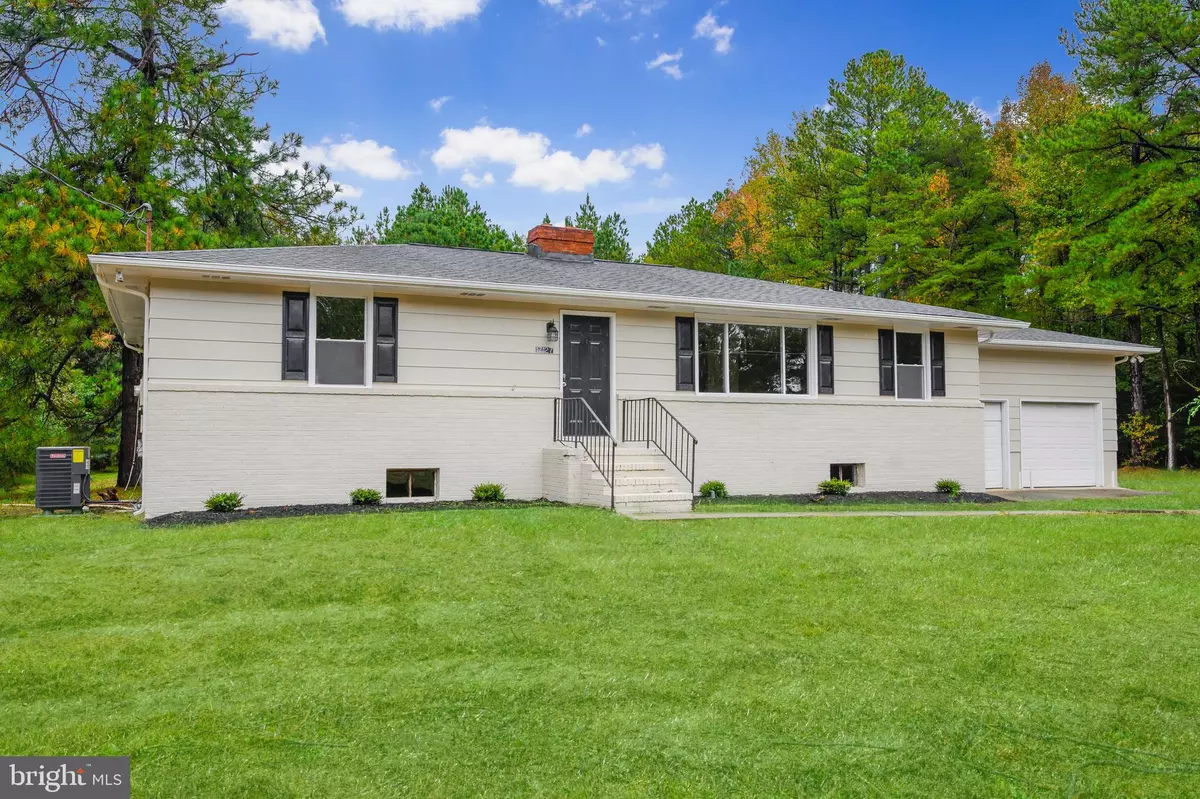$279,900
$279,900
For more information regarding the value of a property, please contact us for a free consultation.
3 Beds
2 Baths
1,500 SqFt
SOLD DATE : 12/15/2020
Key Details
Sold Price $279,900
Property Type Single Family Home
Sub Type Detached
Listing Status Sold
Purchase Type For Sale
Square Footage 1,500 sqft
Price per Sqft $186
Subdivision None No Hoa
MLS Listing ID VAKG120398
Sold Date 12/15/20
Style Raised Ranch/Rambler,Ranch/Rambler,Bungalow
Bedrooms 3
Full Baths 2
HOA Y/N N
Abv Grd Liv Area 1,500
Originating Board BRIGHT
Year Built 1961
Annual Tax Amount $1,741
Tax Year 2019
Lot Size 2.000 Acres
Acres 2.0
Property Description
WELCOME HOME! Close proximity to NSWC DAHLGREN and the HARRY NICE BRIDGE. Perfect location for a Southern Maryland Commuter who wants to live in Virginia. Fantastic level 2 acre property with 3,000 square foot of potential living space. Stunning refinished original oak hardwood floors with brand new carpeted bedrooms. 2 full bathrooms have been fully remodeled with beautiful finishes. The brand new kitchen has upgraded granite countertops, stainless steel Frigidaire appliances, and white shaker cabinetry. The mechanic's dream oversized, high ceiling 2-car garage has the potential of being returned to a drive-thru garage. The fully open unfinished basement has 1,500 square foot of potential space ready for the new owner's design and vision. This property features very large front and back yards. There's plenty of shopping nearby, and lots of outdoor activities being so close to the Potomac River beach communities. New HVAC system with ductwork, new architectural roof, newer replacement windows, new /refinished flooring, new paint throughout inside and out, and much, much more.
Location
State VA
County King George
Zoning A-2
Rooms
Other Rooms Dining Room, Primary Bedroom, Bedroom 2, Bedroom 3, Kitchen, Family Room, Basement, Bathroom 2, Primary Bathroom
Basement Full, Unfinished, Walkout Stairs, Sump Pump, Windows
Main Level Bedrooms 3
Interior
Interior Features Breakfast Area, Combination Dining/Living, Dining Area, Entry Level Bedroom, Family Room Off Kitchen, Floor Plan - Traditional, Kitchen - Galley, Primary Bath(s), Stall Shower, Upgraded Countertops, Wood Floors
Hot Water Electric
Heating Forced Air
Cooling Central A/C
Fireplaces Number 1
Fireplaces Type Brick, Mantel(s), Non-Functioning
Equipment Built-In Microwave, Dishwasher, Energy Efficient Appliances, Icemaker, Oven/Range - Electric, Refrigerator, Water Heater
Fireplace Y
Window Features Double Hung,Low-E,Replacement
Appliance Built-In Microwave, Dishwasher, Energy Efficient Appliances, Icemaker, Oven/Range - Electric, Refrigerator, Water Heater
Heat Source Electric
Laundry Basement
Exterior
Garage Garage - Front Entry, Oversized, Inside Access
Garage Spaces 12.0
Utilities Available Electric Available
Waterfront N
Water Access N
Accessibility None
Parking Type Attached Garage, Driveway
Attached Garage 2
Total Parking Spaces 12
Garage Y
Building
Story 2
Foundation Block
Sewer On Site Septic, Septic Exists
Water Private, Well
Architectural Style Raised Ranch/Rambler, Ranch/Rambler, Bungalow
Level or Stories 2
Additional Building Above Grade, Below Grade
New Construction N
Schools
School District King George County Schools
Others
Senior Community No
Tax ID 9-66C
Ownership Fee Simple
SqFt Source Estimated
Special Listing Condition Standard
Read Less Info
Want to know what your home might be worth? Contact us for a FREE valuation!

Our team is ready to help you sell your home for the highest possible price ASAP

Bought with Mari F Kelly • Long & Foster Real Estate, Inc.
GET MORE INFORMATION






