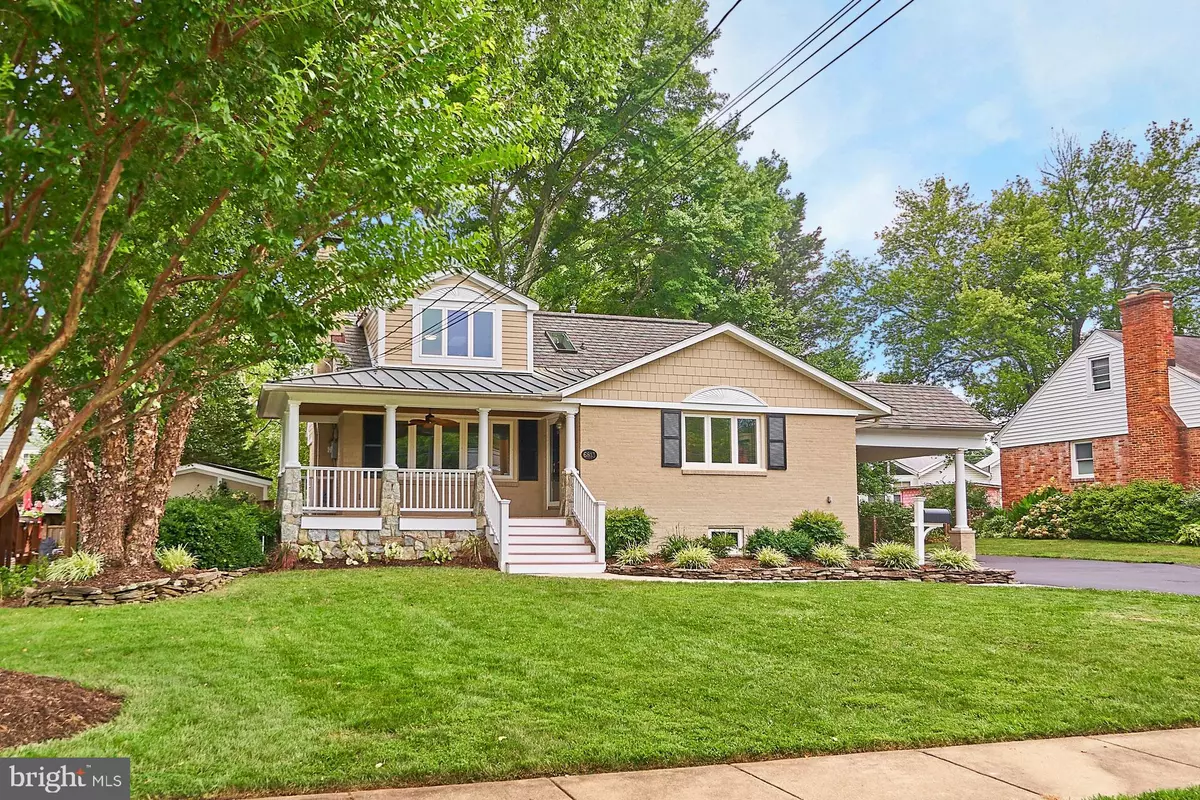$967,000
$979,900
1.3%For more information regarding the value of a property, please contact us for a free consultation.
4 Beds
3 Baths
3,094 SqFt
SOLD DATE : 09/08/2020
Key Details
Sold Price $967,000
Property Type Single Family Home
Sub Type Detached
Listing Status Sold
Purchase Type For Sale
Square Footage 3,094 sqft
Price per Sqft $312
Subdivision Lewinsville Heights
MLS Listing ID VAFX1141156
Sold Date 09/08/20
Style Cape Cod
Bedrooms 4
Full Baths 3
HOA Y/N N
Abv Grd Liv Area 1,897
Originating Board BRIGHT
Year Built 1956
Annual Tax Amount $9,390
Tax Year 2020
Lot Size 10,560 Sqft
Acres 0.24
Property Description
LOCATION, LOCATION, LOCATION! This beautiful, newly updated BRICK expanded Cape Cod features an amazing front porch and oversized carport with Skylights galore! This 4 bedroom, 3 bathroom home has over 3,000 sq. ft. on three levels with a fully fenced, private back yard is perfect for entertaining. There's plenty of space for everyone with the separate living and family rooms, eat-in kitchen, and fully finished basement. Enjoy a quiet cup of coffee on the back deck overlooking the private, shaded back yard or chat with the neighbors from the covered front porch. The light-filled Master bedroom, with skylights shaded by a magnificent mature Maple tree, is a serene retreat. So many updates completed in July 2020: beautiful, newly installed and refinished hardwood floors throughout the 1st floor; new Luxury Vinyl Tile throughout the basement; new hardwood flooring installed in 2nd floor bedrooms; freshly painted throughout, new gas oven, brand new back deck, freshly re-sealed driveway, the list goes on! 6' privacy fence encloses the entire backyard. Conveniently located with easy access to Rt 123, I-66, I-495, Dulles Toll Rd., Silver Line metro, and Tysons Corner. Minutes to Downtown McLean shops, restaurants and parks. Just 1/4 mile to Kent Gardens ES, 1/2 mile to McLean HS. A short ride to Longfellow MS. HAYCOCK ES, LONGFELLOW MS, MCLEAN HS
Location
State VA
County Fairfax
Zoning 130
Direction North
Rooms
Basement Full, Fully Finished, Heated, Interior Access, Outside Entrance, Side Entrance, Walkout Stairs, Windows
Main Level Bedrooms 1
Interior
Interior Features Breakfast Area, Built-Ins, Carpet, Ceiling Fan(s), Crown Moldings, Entry Level Bedroom, Floor Plan - Traditional, Formal/Separate Dining Room, Kitchen - Eat-In, Kitchen - Island, Kitchen - Table Space, Recessed Lighting, Skylight(s), Spiral Staircase, Upgraded Countertops, Walk-in Closet(s), Wet/Dry Bar, Wood Floors
Hot Water Natural Gas
Heating Central, Forced Air, Programmable Thermostat, Zoned
Cooling Ceiling Fan(s), Central A/C, Programmable Thermostat, Zoned
Flooring Hardwood, Vinyl
Fireplaces Number 1
Fireplaces Type Mantel(s), Wood
Equipment Built-In Microwave, Cooktop, Dishwasher, Disposal, Dryer, Dryer - Electric, Dryer - Front Loading, Exhaust Fan, Oven - Wall, Range Hood, Refrigerator, Stainless Steel Appliances, Water Heater
Fireplace Y
Window Features Casement,Double Hung,Double Pane,Energy Efficient,Insulated,Low-E,Skylights
Appliance Built-In Microwave, Cooktop, Dishwasher, Disposal, Dryer, Dryer - Electric, Dryer - Front Loading, Exhaust Fan, Oven - Wall, Range Hood, Refrigerator, Stainless Steel Appliances, Water Heater
Heat Source Natural Gas
Laundry Basement
Exterior
Exterior Feature Deck(s), Patio(s), Porch(es)
Garage Spaces 5.0
Fence Board, Privacy, Rear, Wood
Waterfront N
Water Access N
Roof Type Architectural Shingle,Copper
Accessibility Other
Porch Deck(s), Patio(s), Porch(es)
Parking Type Attached Carport, Driveway, On Street
Total Parking Spaces 5
Garage N
Building
Lot Description Front Yard, Landscaping, Level, Rear Yard
Story 3
Foundation Block, Brick/Mortar
Sewer Public Sewer
Water Public
Architectural Style Cape Cod
Level or Stories 3
Additional Building Above Grade, Below Grade
New Construction N
Schools
Elementary Schools Kent Gardens
Middle Schools Longfellow
High Schools Mclean
School District Fairfax County Public Schools
Others
Senior Community No
Tax ID 0304 19 0003
Ownership Fee Simple
SqFt Source Assessor
Security Features Smoke Detector,Security System
Horse Property N
Special Listing Condition Standard
Read Less Info
Want to know what your home might be worth? Contact us for a FREE valuation!

Our team is ready to help you sell your home for the highest possible price ASAP

Bought with Christopher B Ognek • Q Real Estate, LLC
GET MORE INFORMATION






