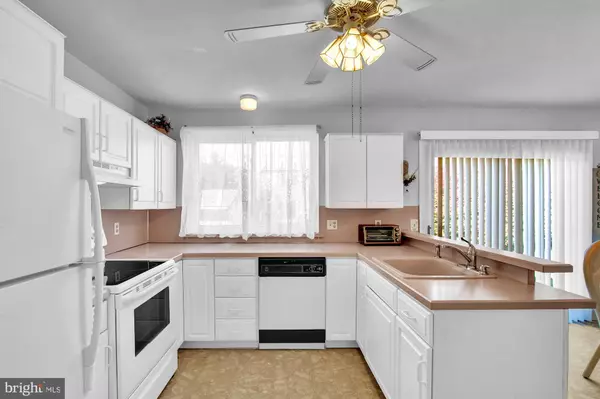$214,500
$210,000
2.1%For more information regarding the value of a property, please contact us for a free consultation.
3 Beds
2 Baths
1,718 SqFt
SOLD DATE : 11/23/2020
Key Details
Sold Price $214,500
Property Type Single Family Home
Sub Type Detached
Listing Status Sold
Purchase Type For Sale
Square Footage 1,718 sqft
Price per Sqft $124
Subdivision East York
MLS Listing ID PAYK146570
Sold Date 11/23/20
Style Split Level
Bedrooms 3
Full Baths 2
HOA Y/N N
Abv Grd Liv Area 1,124
Originating Board BRIGHT
Year Built 1986
Annual Tax Amount $3,503
Tax Year 2020
Lot Size 10,699 Sqft
Acres 0.25
Lot Dimensions 87x108x139x165
Property Description
Location, Location, Location.....Cul-de-Sac Lot in Central Schools located minutes to everything you could possibly want or need in East York! Quick commute to both I83 and Rt30, for those people traveling to and from Lancaster, Harrisburg, Baltimore and more. Estate Sale. Well-maintained and ready for immediate occupancy! 3BR, 2BA Split-Level with oversized 2-car garage. Architectural shingle roof, vinyl replacement windows and all appliances. Spacious rooms and large crawl space. Central Air! Roll up your sleeves and bring the paint brushes, to build a little sweat equity making it your own. The home does convey with the furnishings and furniture, which you can use, sell or donate to a good cause. Level yard, with storage shed, on cul-de-sac of small community. AGENTS - Please read Agent Remarks!
Location
State PA
County York
Area Springettsbury Twp (15246)
Zoning RESIDENTIAL
Rooms
Other Rooms Living Room, Bedroom 2, Bedroom 3, Kitchen, Family Room, Bedroom 1, Laundry, Full Bath
Basement Heated, Improved, Interior Access, Partial, Space For Rooms, Sump Pump, Windows
Interior
Interior Features Ceiling Fan(s), Chair Railings, Kitchen - Eat-In, Stall Shower, Tub Shower
Hot Water Electric
Heating Baseboard - Electric
Cooling Ceiling Fan(s)
Flooring Ceramic Tile, Concrete, Partially Carpeted, Vinyl
Equipment Dishwasher, Dryer, Oven/Range - Electric, Range Hood, Refrigerator, Washer, Water Heater
Furnishings Yes
Fireplace N
Window Features Screens,Sliding,Replacement
Appliance Dishwasher, Dryer, Oven/Range - Electric, Range Hood, Refrigerator, Washer, Water Heater
Heat Source Electric
Laundry Lower Floor
Exterior
Exterior Feature Porch(es), Roof
Garage Additional Storage Area, Garage - Front Entry, Garage Door Opener, Inside Access, Oversized
Garage Spaces 6.0
Utilities Available Cable TV Available, Electric Available, Phone Available, Sewer Available, Water Available
Waterfront N
Water Access N
Roof Type Architectural Shingle
Street Surface Paved
Accessibility 2+ Access Exits, Doors - Swing In
Porch Porch(es), Roof
Road Frontage Boro/Township
Parking Type Attached Garage, Driveway, On Street
Attached Garage 2
Total Parking Spaces 6
Garage Y
Building
Lot Description Cul-de-sac, Front Yard, Interior, Irregular, Landscaping, Level, Rear Yard, SideYard(s)
Story 2
Foundation Block, Crawl Space
Sewer Public Sewer
Water Public
Architectural Style Split Level
Level or Stories 2
Additional Building Above Grade, Below Grade
Structure Type Dry Wall,Paneled Walls
New Construction N
Schools
Middle Schools Central York
High Schools Central York
School District Central York
Others
Senior Community No
Tax ID 46-000-18-0220-00-00000
Ownership Fee Simple
SqFt Source Assessor
Acceptable Financing Cash, Conventional, FHA, VA
Horse Property N
Listing Terms Cash, Conventional, FHA, VA
Financing Cash,Conventional,FHA,VA
Special Listing Condition Standard
Read Less Info
Want to know what your home might be worth? Contact us for a FREE valuation!

Our team is ready to help you sell your home for the highest possible price ASAP

Bought with Tiffany Bankert • Berkshire Hathaway HomeServices Homesale Realty
GET MORE INFORMATION






